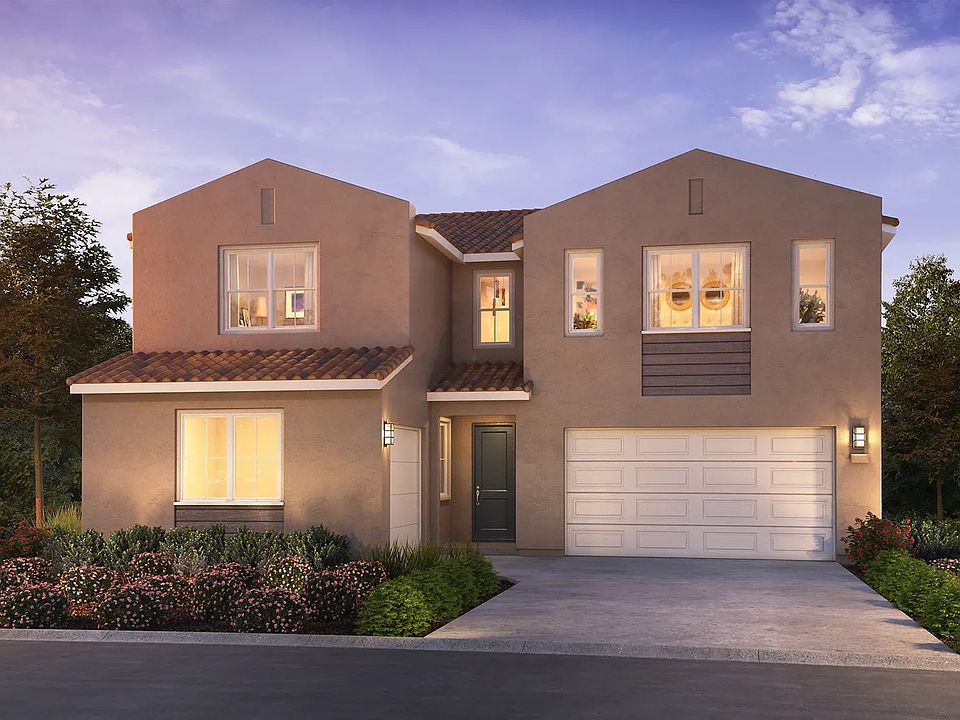Open Concept Floorplan, Outdoor Living With Fireplace, Den , Highly Appointed Finishes, Optional Office at Den, Laundry Space, Loft, Walk-In Closet at Primary Bedroom, Deck Off Primary Bedroom
from $1,269,885
Buildable plan: Plan 1, Savona, Chula Vista, CA 91913
4beds
3,157sqft
Single Family Residence
Built in 2025
-- sqft lot
$-- Zestimate®
$402/sqft
$-- HOA
Buildable plan
This is a floor plan you could choose to build within this community.
View move-in ready homesWhat's special
Highly appointed finishesDeck off primary bedroomOpen concept floorplanOutdoor living with fireplaceLaundry spaceOptional office at den
Call: (858) 251-8139
- 377 |
- 11 |
Travel times
Schedule tour
Select your preferred tour type — either in-person or real-time video tour — then discuss available options with the builder representative you're connected with.
Facts & features
Interior
Bedrooms & bathrooms
- Bedrooms: 4
- Bathrooms: 4
- Full bathrooms: 3
- 1/2 bathrooms: 1
Interior area
- Total interior livable area: 3,157 sqft
Video & virtual tour
Property
Parking
- Total spaces: 3
- Parking features: Garage
- Garage spaces: 3
Construction
Type & style
- Home type: SingleFamily
- Property subtype: Single Family Residence
Condition
- New Construction
- New construction: Yes
Details
- Builder name: Shea Homes-Family
Community & HOA
Community
- Subdivision: Savona
Location
- Region: Chula Vista
Financial & listing details
- Price per square foot: $402/sqft
- Date on market: 9/7/2025
About the community
Just 15 miles from downtown San Diego in Chula Vista's Otay Ranch is Savona, a community of spacious, single-family new homes within the Côta Vera master plan community. Here, every convenience is close to home. Planned community parks, a swim facility, a lively Town Square, and a Town Center shopping district are all connected by scenic walkways that wind throughout this charming, mixed-use village. Creative social spaces and a calendar of lifestyle events throughout the year are designed to bring neighbors together and keep life fun. Schools are right nearby-including a new elementary school to be built within the community-and Highways 125, 805, and 5 put the greater San Diego area well within reach.
Source: Shea Homes

