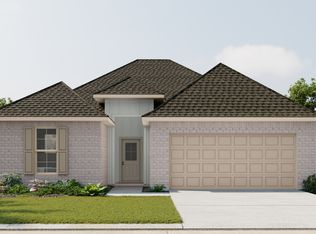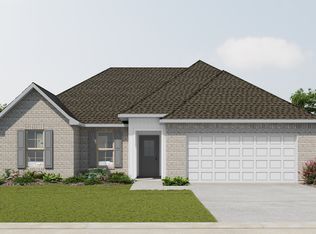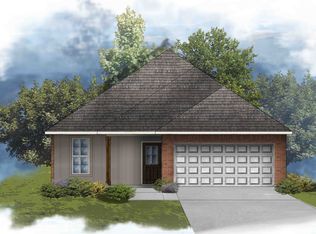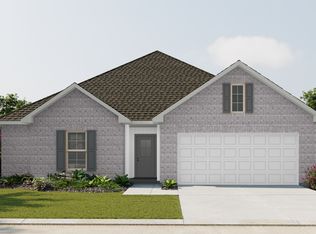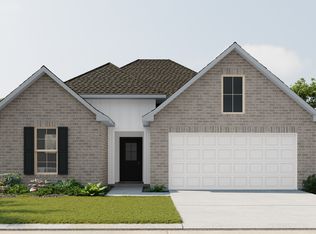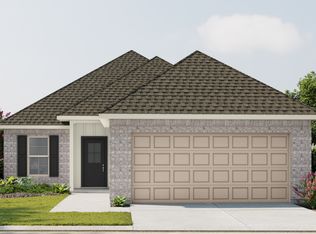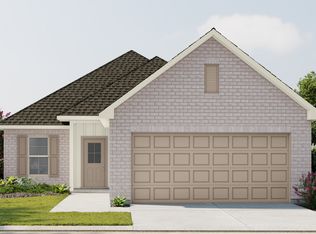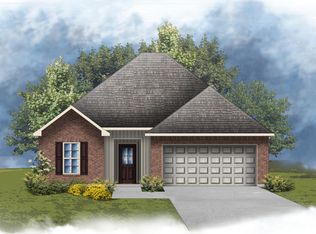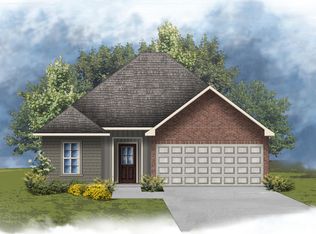Buildable plan: Trinity IV G, Savannahs, Robert, LA 70455
Buildable plan
This is a floor plan you could choose to build within this community.
View move-in ready homesWhat's special
- 12 |
- 0 |
Travel times
Schedule tour
Select your preferred tour type — either in-person or real-time video tour — then discuss available options with the builder representative you're connected with.
Facts & features
Interior
Bedrooms & bathrooms
- Bedrooms: 3
- Bathrooms: 2
- Full bathrooms: 2
Interior area
- Total interior livable area: 1,782 sqft
Property
Parking
- Total spaces: 2
- Parking features: Garage
- Garage spaces: 2
Features
- Levels: 1.0
- Stories: 1
Construction
Type & style
- Home type: SingleFamily
- Property subtype: Single Family Residence
Condition
- New Construction
- New construction: Yes
Details
- Builder name: DSLD Homes - Louisiana
Community & HOA
Community
- Subdivision: Savannahs
Location
- Region: Robert
Financial & listing details
- Price per square foot: $137/sqft
- Date on market: 12/1/2025
About the community
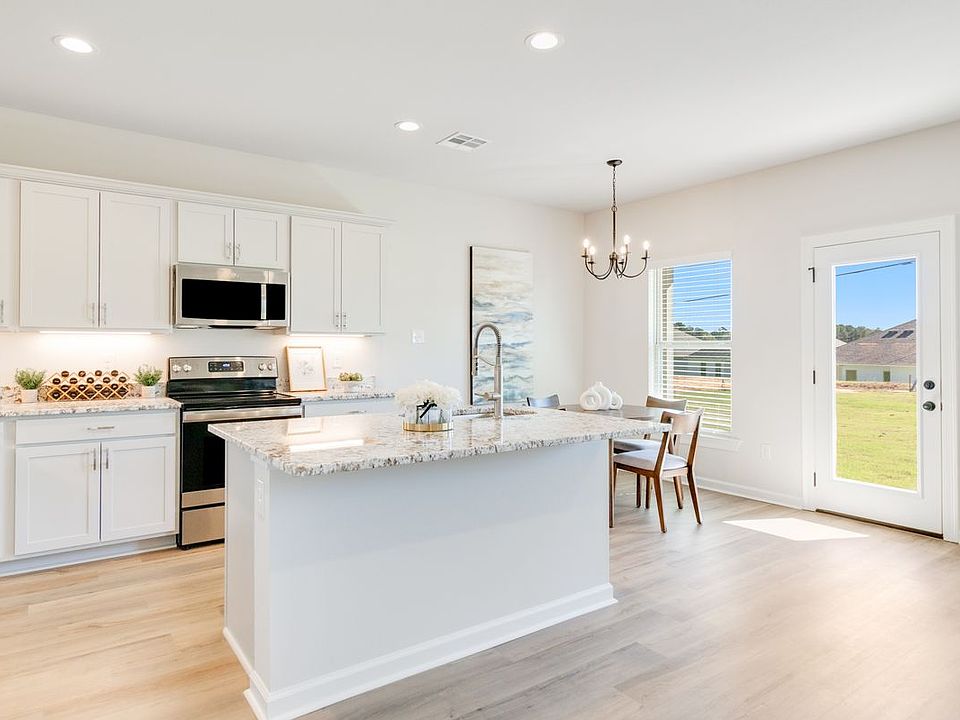
Source: DSLD Homes
3 homes in this community
Available homes
| Listing | Price | Bed / bath | Status |
|---|---|---|---|
| 48221 Grassland St | $219,850 | 3 bed / 2 bath | Available |
| 48222 Grassland St | $237,470 | 3 bed / 2 bath | Available |
| 48229 Grassland St | $211,765 | 3 bed / 2 bath | Pending |
Source: DSLD Homes
Contact builder

By pressing Contact builder, you agree that Zillow Group and other real estate professionals may call/text you about your inquiry, which may involve use of automated means and prerecorded/artificial voices and applies even if you are registered on a national or state Do Not Call list. You don't need to consent as a condition of buying any property, goods, or services. Message/data rates may apply. You also agree to our Terms of Use.
Learn how to advertise your homesEstimated market value
$243,800
$232,000 - $256,000
$2,097/mo
Price history
| Date | Event | Price |
|---|---|---|
| 9/2/2025 | Listed for sale | $243,990$137/sqft |
Source: | ||
Public tax history
Monthly payment
Neighborhood: 70455
Nearby schools
GreatSchools rating
- 4/10Hammond Eastside Elementary Magnet SchoolGrades: PK-8Distance: 3.4 mi
- 4/10Hammond High Magnet SchoolGrades: 9-12Distance: 3.2 mi
