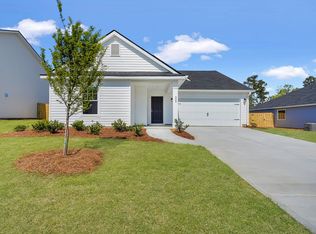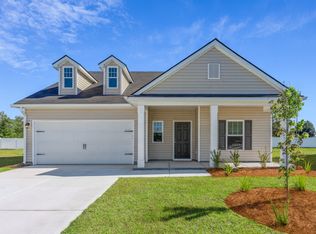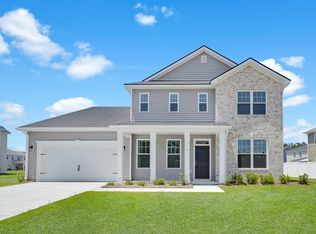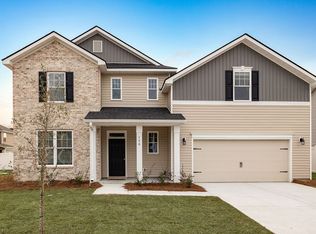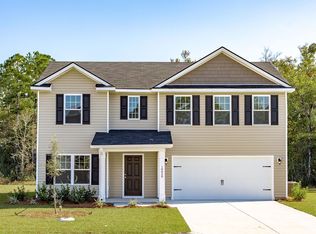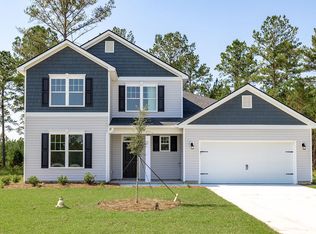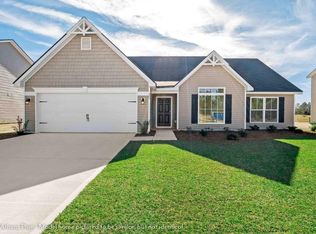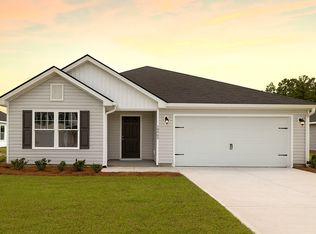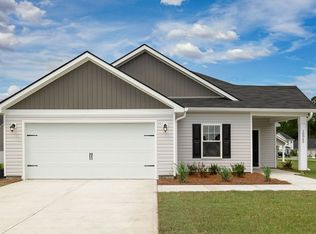Buildable plan: The Savannah, Savannah Highlands, Savannah, GA 31407
Buildable plan
This is a floor plan you could choose to build within this community.
View move-in ready homesWhat's special
- 120 |
- 16 |
Travel times
Schedule tour
Select your preferred tour type — either in-person or real-time video tour — then discuss available options with the builder representative you're connected with.
Facts & features
Interior
Bedrooms & bathrooms
- Bedrooms: 4
- Bathrooms: 3
- Full bathrooms: 3
Interior area
- Total interior livable area: 3,115 sqft
Property
Parking
- Total spaces: 2
- Parking features: Garage
- Garage spaces: 2
Features
- Levels: 2.0
- Stories: 2
Construction
Type & style
- Home type: SingleFamily
- Property subtype: Single Family Residence
Condition
- New Construction
- New construction: Yes
Details
- Builder name: Smith Family Homes
Community & HOA
Community
- Subdivision: Savannah Highlands
Location
- Region: Savannah
Financial & listing details
- Price per square foot: $138/sqft
- Date on market: 11/26/2025
About the community
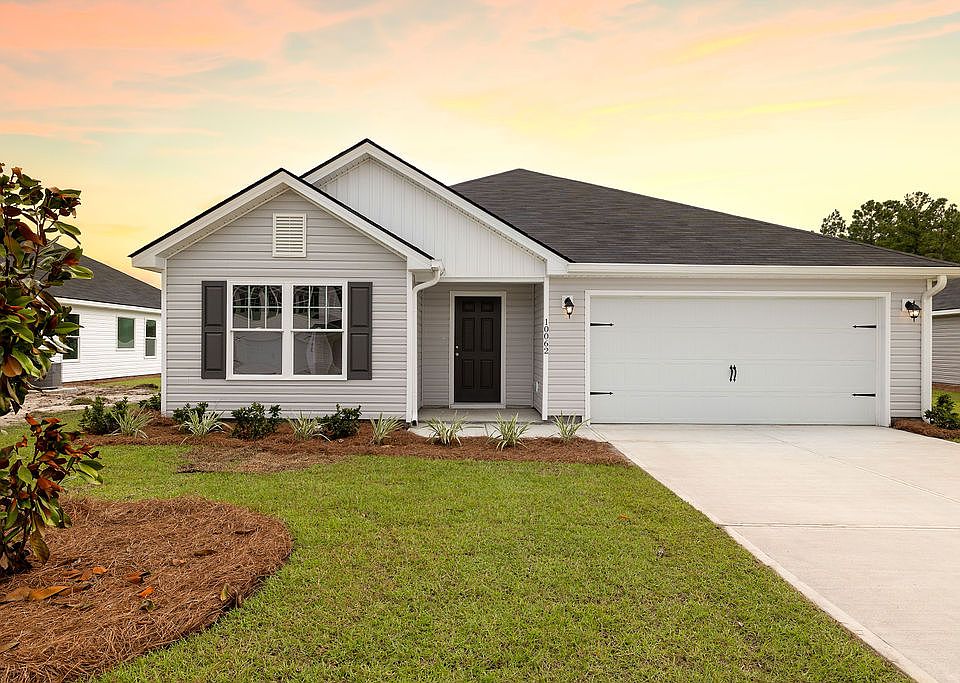
Source: Smith Family Homes
41 homes in this community
Available homes
| Listing | Price | Bed / bath | Status |
|---|---|---|---|
| 279 Cromer Street | $338,570 | 3 bed / 2 bath | Available |
| 191 Orkney Road | $357,640 | 3 bed / 2 bath | Available |
| 195 Orkney Road | $389,240 | 4 bed / 3 bath | Available |
| 193 Orkney Road | $400,630 | 4 bed / 3 bath | Available |
| 175 Orkney Road | $404,530 | 5 bed / 3 bath | Available |
| 148 Orkney Road | $386,260 | 5 bed / 3 bath | Pending |
| 123 Telford Street | $398,880 | 4 bed / 2 bath | Pending |
| 167 Whitehaven Road | $471,430 | 5 bed / 3 bath | Pending |
Available lots
| Listing | Price | Bed / bath | Status |
|---|---|---|---|
| 145 Orkney Rd | $339,900+ | 3 bed / 2 bath | Customizable |
| 147 Orkney Rd | $339,900+ | 3 bed / 2 bath | Customizable |
| 157 Orkney Rd | $339,900+ | 3 bed / 2 bath | Customizable |
| 163 Whitehaven Rd | $339,900+ | 3 bed / 2 bath | Customizable |
| 164 Orkney Rd | $339,900+ | 3 bed / 2 bath | Customizable |
| 166 Orkney Rd | $339,900+ | 3 bed / 2 bath | Customizable |
| 219 Orkney Rd | $339,900+ | 3 bed / 2 bath | Customizable |
| 220 Orkney Rd | $341,900+ | 3 bed / 2 bath | Customizable |
| 206 Orkney Rd | $348,900+ | 4 bed / 2 bath | Customizable |
| 207 Orkney Rd | $348,900+ | 4 bed / 2 bath | Customizable |
| 217 Orkney Rd | $348,900+ | 4 bed / 2 bath | Customizable |
| 221 Orkney Rd | $348,900+ | 4 bed / 2 bath | Customizable |
| 291 Cromer St | $348,900+ | 4 bed / 2 bath | Customizable |
| 130 Telford St | $369,900+ | 4 bed / 3 bath | Customizable |
| 158 Whitehaven Rd | $369,900+ | 4 bed / 3 bath | Customizable |
| 197 Orkney Rd | $369,900+ | 4 bed / 3 bath | Customizable |
| 208 Orkney Rd | $369,900+ | 4 bed / 3 bath | Customizable |
| 218 Orkney Rd | $369,900+ | 4 bed / 3 bath | Customizable |
| 150 Orkney Rd | $374,900+ | 4 bed / 3 bath | Customizable |
| 161 Whitehaven Rd | $374,900+ | 4 bed / 3 bath | Customizable |
| 125 Telford St | $378,900+ | 5 bed / 3 bath | Customizable |
| 126 Telford St | $378,900+ | 5 bed / 3 bath | Customizable |
| 149 Orkney Rd | $378,900+ | 5 bed / 3 bath | Customizable |
| 160 Whitehaven Rd | $378,900+ | 5 bed / 3 bath | Customizable |
| 177 Orkney Rd | $378,900+ | 5 bed / 3 bath | Customizable |
| 181 Orkney Rd | $378,900+ | 5 bed / 3 bath | Customizable |
| 293 Cromer St | $378,900+ | 5 bed / 3 bath | Customizable |
| 295 Cromer St | $378,900+ | 5 bed / 3 bath | Customizable |
| 128 Telford St | $384,900+ | 5 bed / 3 bath | Customizable |
| 162 Orkney Rd | $384,900+ | 5 bed / 3 bath | Customizable |
| 209 Orkney Rd | $384,900+ | 5 bed / 3 bath | Customizable |
| 211 Orkney Rd | $384,900+ | 5 bed / 3 bath | Customizable |
| 297 Cromer St | $384,900+ | 5 bed / 3 bath | Customizable |
Source: Smith Family Homes
Contact builder

By pressing Contact builder, you agree that Zillow Group and other real estate professionals may call/text you about your inquiry, which may involve use of automated means and prerecorded/artificial voices and applies even if you are registered on a national or state Do Not Call list. You don't need to consent as a condition of buying any property, goods, or services. Message/data rates may apply. You also agree to our Terms of Use.
Learn how to advertise your homesEstimated market value
Not available
Estimated sales range
Not available
$2,913/mo
Price history
| Date | Event | Price |
|---|---|---|
| 7/14/2025 | Price change | $430,900-2%$138/sqft |
Source: | ||
| 3/28/2025 | Listed for sale | $439,900$141/sqft |
Source: | ||
Public tax history
Monthly payment
Neighborhood: Godley Station
Nearby schools
GreatSchools rating
- 5/10Godley Station SchoolGrades: PK-8Distance: 1.7 mi
- 2/10Groves High SchoolGrades: 9-12Distance: 7.8 mi
Schools provided by the builder
- Elementary: Godley Station K-8 School
- Middle: West Chatham Middle School
- High: Robert W Groves High School
- District: Chatham County School District
Source: Smith Family Homes. This data may not be complete. We recommend contacting the local school district to confirm school assignments for this home.
