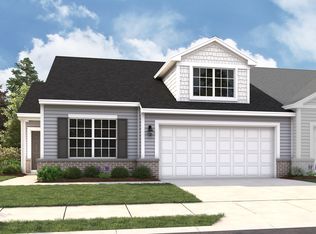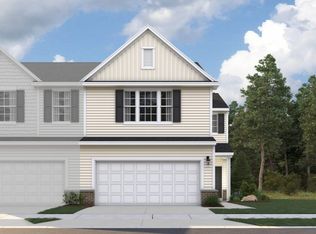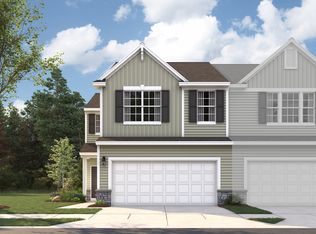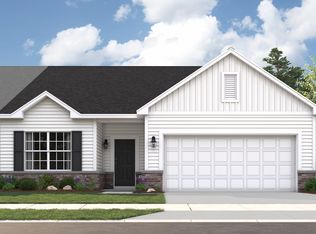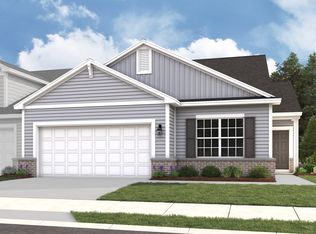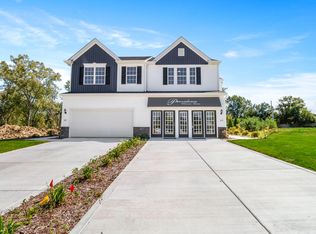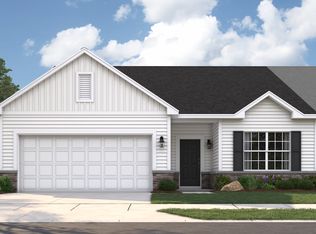Buildable plan: Fenwick, Savannah Cove, Merrillville, IN 46410
Buildable plan
This is a floor plan you could choose to build within this community.
View move-in ready homesWhat's special
- 180 |
- 20 |
Travel times
Schedule tour
Facts & features
Interior
Bedrooms & bathrooms
- Bedrooms: 2
- Bathrooms: 1
- Full bathrooms: 1
Cooling
- Central Air
Interior area
- Total interior livable area: 1,596 sqft
Video & virtual tour
Property
Parking
- Total spaces: 2
- Parking features: Attached
- Attached garage spaces: 2
Features
- Levels: 2.0
- Stories: 2
Construction
Type & style
- Home type: SingleFamily
- Property subtype: Single Family Residence
Condition
- New Construction
- New construction: Yes
Details
- Builder name: Providence Homes
Community & HOA
Community
- Subdivision: Savannah Cove
HOA
- Has HOA: Yes
- HOA fee: $125 monthly
Location
- Region: Merrillville
Financial & listing details
- Price per square foot: $159/sqft
- Date on market: 1/13/2026
About the community
Ask about Builder's Interest Rate Incentives
Source: Providence Homes
Contact agent
By pressing Contact agent, you agree that Zillow Group and its affiliates, and may call/text you about your inquiry, which may involve use of automated means and prerecorded/artificial voices. You don't need to consent as a condition of buying any property, goods or services. Message/data rates may apply. You also agree to our Terms of Use. Zillow does not endorse any real estate professionals. We may share information about your recent and future site activity with your agent to help them understand what you're looking for in a home.
Learn how to advertise your homesEstimated market value
Not available
Estimated sales range
Not available
$2,019/mo
Price history
| Date | Event | Price |
|---|---|---|
| 10/14/2025 | Price change | $252,995+0.8%$159/sqft |
Source: Providence Homes Report a problem | ||
| 7/23/2025 | Listed for sale | $250,995$157/sqft |
Source: Providence Homes Report a problem | ||
| 6/20/2025 | Listing removed | $250,995$157/sqft |
Source: Providence Homes Report a problem | ||
| 2/1/2025 | Price change | $250,995+1.2%$157/sqft |
Source: Providence Homes Report a problem | ||
| 9/11/2024 | Price change | $247,995+1.2%$155/sqft |
Source: Providence Homes Report a problem | ||
Public tax history
Ask about Builder's Interest Rate Incentives
Source: Providence HomesMonthly payment
Neighborhood: 46410
Nearby schools
GreatSchools rating
- 4/10Homer Iddings Elementary SchoolGrades: PK-4Distance: 0.5 mi
- 5/10Pierce Middle SchoolGrades: 7-8Distance: 1.3 mi
- 3/10Merrillville High SchoolGrades: 9-12Distance: 1.5 mi
Schools provided by the builder
- Elementary: Iddings Elementary & Merrillville Interm
- Middle: Pierce Middle School
- High: Merrillville High School
- District: Merrillville
Source: Providence Homes. This data may not be complete. We recommend contacting the local school district to confirm school assignments for this home.
