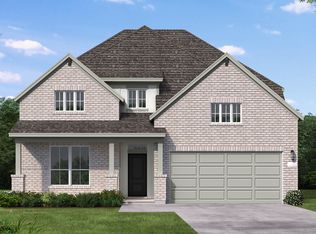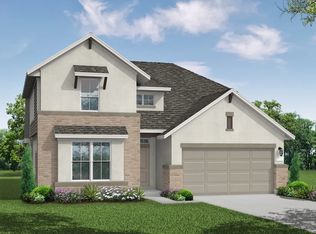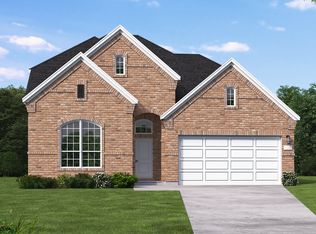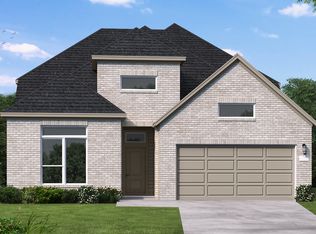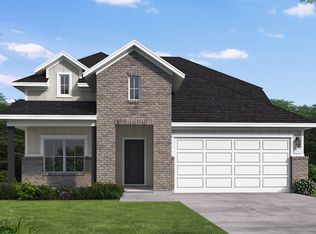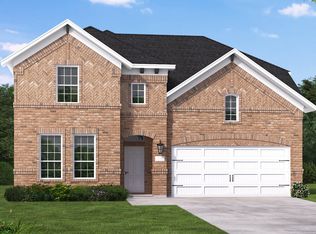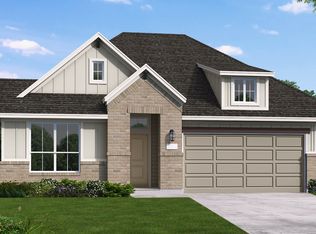Buildable plan: Granger, Sauls Ranch East, Round Rock, TX 78681
Buildable plan
This is a floor plan you could choose to build within this community.
View move-in ready homesWhat's special
- 55 |
- 1 |
Travel times
Schedule tour
Select your preferred tour type — either in-person or real-time video tour — then discuss available options with the builder representative you're connected with.
Facts & features
Interior
Bedrooms & bathrooms
- Bedrooms: 5
- Bathrooms: 4
- Full bathrooms: 3
- 1/2 bathrooms: 1
Interior area
- Total interior livable area: 3,142 sqft
Video & virtual tour
Property
Parking
- Total spaces: 2
- Parking features: Garage
- Garage spaces: 2
Features
- Levels: 2.0
- Stories: 2
Construction
Type & style
- Home type: SingleFamily
- Property subtype: Single Family Residence
Condition
- New Construction
- New construction: Yes
Details
- Builder name: Coventry Homes
Community & HOA
Community
- Subdivision: Sauls Ranch East
HOA
- Has HOA: Yes
Location
- Region: Round Rock
Financial & listing details
- Price per square foot: $283/sqft
- Date on market: 1/14/2026
About the community
Rates Starting as Low as 2.99% (5.959% APR)*
Make this your Year of New with a new Coventry home-thoughtfully designed spaces, vibrant communities, quick move-in homes, and low interest rates.Source: Coventry Homes
11 homes in this community
Available homes
| Listing | Price | Bed / bath | Status |
|---|---|---|---|
| 2140 Sarabanda St | $799,000 | 4 bed / 3 bath | Available |
| 2159 Sarabanda St | $829,000 | 5 bed / 4 bath | Available |
| 2217 Sarabanda St | $929,000 | 4 bed / 3 bath | Available |
| 2201 Sarabanda St | $939,000 | 4 bed / 4 bath | Available |
| 1068 Sonata Pl | $946,881 | 4 bed / 3 bath | Available |
| 1065 Sonata Pl | $979,939 | 4 bed / 3 bath | Available |
| 1040 Sonata Pl | $983,487 | 4 bed / 3 bath | Available |
| 1032 Sonata Pl | $987,723 | 4 bed / 3 bath | Available |
| 2241 Sarabanda St | $991,491 | 4 bed / 3 bath | Available |
| 1057 Sonata Pl | $986,992 | 4 bed / 4 bath | Available March 2026 |
| 1033 Sonata Pl | $964,471 | 4 bed / 3 bath | Available May 2026 |
Source: Coventry Homes
Contact builder
By pressing Contact builder, you agree that Zillow Group and other real estate professionals may call/text you about your inquiry, which may involve use of automated means and prerecorded/artificial voices and applies even if you are registered on a national or state Do Not Call list. You don't need to consent as a condition of buying any property, goods, or services. Message/data rates may apply. You also agree to our Terms of Use.
Learn how to advertise your homesEstimated market value
Not available
Estimated sales range
Not available
$3,228/mo
Price history
| Date | Event | Price |
|---|---|---|
| 6/17/2025 | Price change | $887,990+0.6%$283/sqft |
Source: Coventry Homes Report a problem | ||
| 4/7/2025 | Price change | $882,990+0.6%$281/sqft |
Source: Coventry Homes Report a problem | ||
| 3/20/2025 | Price change | $877,990+0.2%$279/sqft |
Source: Coventry Homes Report a problem | ||
| 1/5/2025 | Price change | $875,990+1%$279/sqft |
Source: Coventry Homes Report a problem | ||
| 12/31/2024 | Listed for sale | $866,990$276/sqft |
Source: Coventry Homes Report a problem | ||
Public tax history
Rates Starting as Low as 2.99% (5.959% APR)*
Make this your Year of New with a new Coventry home-thoughtfully designed spaces, vibrant communities, quick move-in homes, and low interest rates.Source: Coventry HomesMonthly payment
Neighborhood: 78681
Nearby schools
GreatSchools rating
- 8/10Fern Bluff Elementary SchoolGrades: PK-5Distance: 0.2 mi
- 6/10Chisholm Trail Middle SchoolGrades: 6-8Distance: 1.5 mi
- 9/10Round Rock High SchoolGrades: 9-12Distance: 1.4 mi
Schools provided by the builder
- Elementary: Fern Bluff Elementary School
- Middle: Chisholm Trail Middle School
- High: Round Rock High School
- District: Round Rock ISD
Source: Coventry Homes. This data may not be complete. We recommend contacting the local school district to confirm school assignments for this home.
