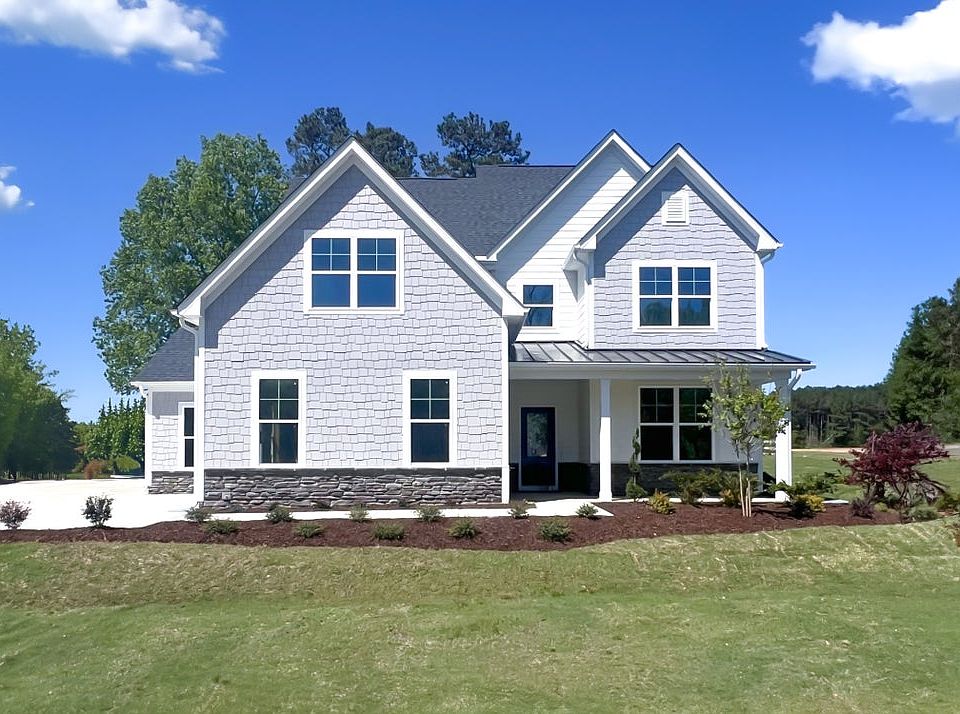The Statesville is a single family estate home starting at 3,494 square feet, with options to expand up to 5,700 square feet of living space. The main level features a foyer with a formal dining room and library at the front of the home. The rear of the home has an open format with a large great room that is open to an eat-in kitchen with a walk-in pantry and large central island. This level also includes a mud room, powder room and an in-law suite with a full bath. Choose to expand the home with an optional screened porch with outdoor fireplace. The second level offers 4 bedrooms, two full baths and a spacious loft area for additional living space. The primary suite includes two huge walk-in closets and an ensuite spa bath. For those who need more bedrooms, a third floor can be added with a loft and 5th bedroom. The optional basement (where offered) can be finished to include a rec room, den and more. Select from hundreds of upgrades and finishes to personalize the Statesville into the home of your dreams.
from $555,900
Buildable plan: Statesville, Sauls Landing, Zebulon, NC 27597
4beds
3,494sqft
Single Family Residence
Built in 2025
-- sqft lot
$555,200 Zestimate®
$159/sqft
$-- HOA
Buildable plan
This is a floor plan you could choose to build within this community.
View move-in ready homesWhat's special
In-law suiteRec roomSpacious loft areaEat-in kitchenLarge central islandPowder roomMud room
- 70 |
- 2 |
Travel times
Schedule tour
Select your preferred tour type — either in-person or real-time video tour — then discuss available options with the builder representative you're connected with.
Select a date
Facts & features
Interior
Bedrooms & bathrooms
- Bedrooms: 4
- Bathrooms: 4
- Full bathrooms: 3
- 1/2 bathrooms: 1
Cooling
- Central Air
Features
- Walk-In Closet(s)
- Has fireplace: Yes
Interior area
- Total interior livable area: 3,494 sqft
Video & virtual tour
Property
Parking
- Total spaces: 2
- Parking features: Garage
- Garage spaces: 2
Features
- Levels: 2.0
- Stories: 2
Construction
Type & style
- Home type: SingleFamily
- Property subtype: Single Family Residence
Condition
- New Construction
- New construction: Yes
Details
- Builder name: Caruso Homes
Community & HOA
Community
- Subdivision: Sauls Landing
Location
- Region: Zebulon
Financial & listing details
- Price per square foot: $159/sqft
- Date on market: 5/22/2025
About the community
Selling Now! Single-Family Homes from the Low $400sExperience the tranquility of Sauls Landing by Caruso Homes. Nestled amid tree-lined streets and serene pastoral views in the quaint town of Zebulon, you'll enjoy peaceful living with convenient access to Raleigh/Durham.
1/3 to 3/4+ Acre home sites
Seven luxurious floor plans ranging from ranches to estate-sizeDesign your dream home with hundreds of features & optionsEasy access to Highway 64Thriving local restaurants, shopping and entertainmentLocal parks, walking/biking trails and plenty of outdoor recreation nearby

801 Parc Townes Drive
(gps: Intersection Of Wendell Falls Pkwy & Jake May Dr), Wendell, NC 27591
Source: Caruso Homes
