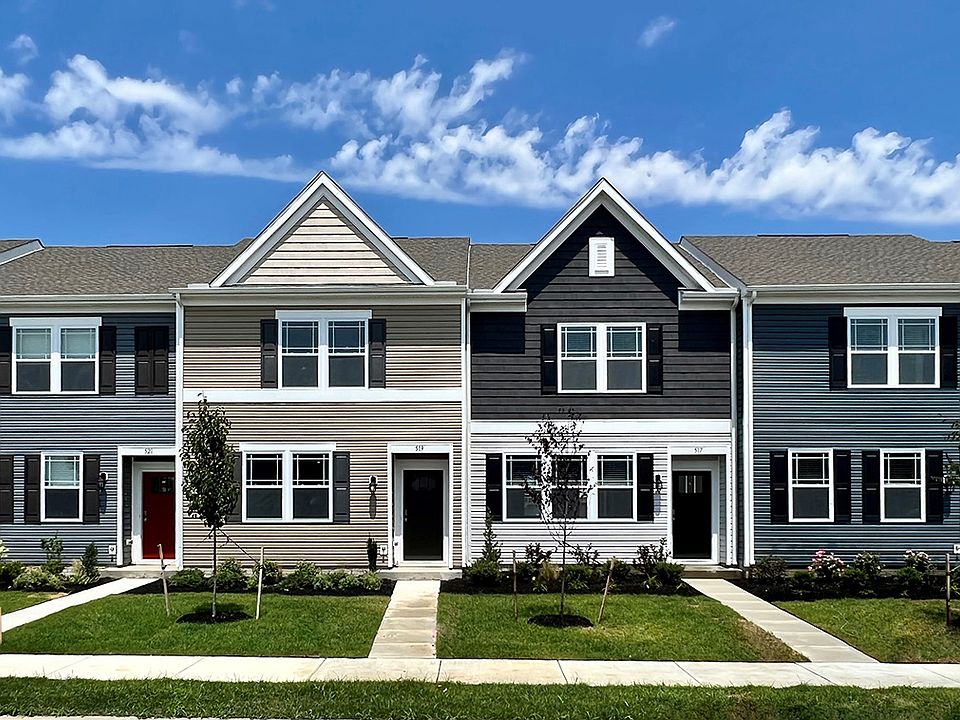The Jefferson is an open-concept 1,365 square foot two-story townhome with three bedrooms and two and a half bathrooms.
The first floor is spacious with a large, thoughtfully designed kitchen with ample cabinet space, stainless steel appliances, a storage closet and a peninsula island with space for seating. The kitchen is open to the living and dining area providing your ideal space to entertain. The first floor also offers a powder room.
The second floor has three large bedrooms, each with plenty of closet space, a hall bathroom, a linen closet and a laundry closet. The owner's suite offers privacy away from the other bedrooms and features a full bathroom and a walk-in closet.
Pictures, artist renderings, photographs, colors, features, and sizes are for illustration purposes only and will vary from the homes as built. Image representative of plan only and may vary as built. Images are of model home and include custom design features that may not be available in other homes. Furnishings and decorative items not included with home purchase.
New construction
from $228,990
Buildable plan: JEFFERSON, Sassafras Meadows, Salisbury, MD 21801
3beds
1,365sqft
Townhouse
Built in 2025
-- sqft lot
$-- Zestimate®
$168/sqft
$-- HOA
Buildable plan
This is a floor plan you could choose to build within this community.
View move-in ready homesWhat's special
Walk-in closetPowder roomLarge thoughtfully designed kitchenStainless steel appliancesAmple cabinet spaceThree large bedroomsPlenty of closet space
Call: (302) 303-8543
- 202 |
- 22 |
Travel times
Schedule tour
Select your preferred tour type — either in-person or real-time video tour — then discuss available options with the builder representative you're connected with.
Facts & features
Interior
Bedrooms & bathrooms
- Bedrooms: 3
- Bathrooms: 3
- Full bathrooms: 2
- 1/2 bathrooms: 1
Interior area
- Total interior livable area: 1,365 sqft
Video & virtual tour
Property
Features
- Levels: 2.0
- Stories: 2
Construction
Type & style
- Home type: Townhouse
- Property subtype: Townhouse
Condition
- New Construction
- New construction: Yes
Details
- Builder name: D.R. Horton
Community & HOA
Community
- Subdivision: Sassafras Meadows
Location
- Region: Salisbury
Financial & listing details
- Price per square foot: $168/sqft
- Date on market: 6/9/2025
About the community
Less than one mile from Rt. 50, Sassafras Meadows is the only new construction townhome community in Salisbury, MD. This community showcases our roomy Jefferson townhome, spanning two stories, with three bedrooms and two-and-a-half bathrooms.
Upon entering our townhome model, you'll be welcomed by the spacious layout, perfect for entertaining guests. Sassafras Meadows homeowners will appreciate all Salisbury has to offer and a truly move-in ready home with stainless steel appliances, a washer & dryer, and whole house window treatments. Homes are also outfitted with smart home technology, enabling effortless temperature adjustments and light activation.
Quietly tucked away from the hustle and bustle but located only five minutes from Downtown Salisbury and ten minutes from The Centre at Salisbury, this community offers townhomes featuring spacious 1,365 square feet floor plans in the Wicomico County school district.
Downtown Salisbury is a designated Main Street Maryland community as well as an Arts and Entertainment District. Residents will celebrate in the charming ambiance of historic architecture, wander through quaint, locally owned shops brimming with character, immerse themselves in the exciting events and festivals, and savor a diverse culinary scene, all of which contribute to creating an ideal environment for both work and leisure.
Discover your perfect neighborhood at Sassafras Meadows today!
Source: DR Horton

