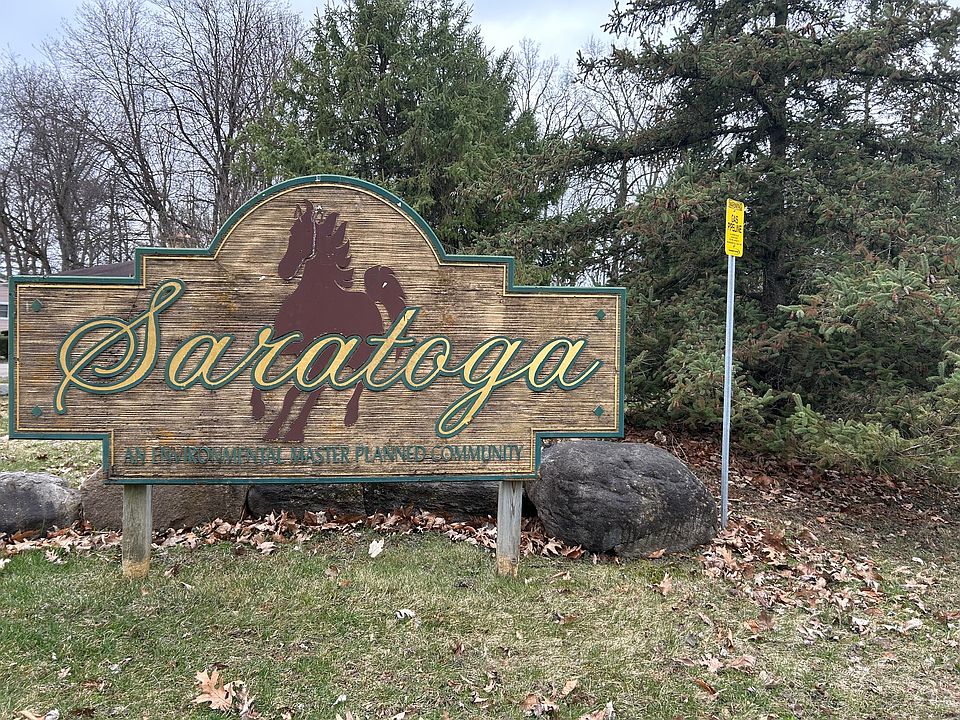Welcome to The Montana - A Perfect Blend of Style and Function
The Montana by Oak Ridge Homes is a thoughtfully designed home that combines style, comfort, and practicality. This versatile floor plan features a first-floor primary suite for ultimate convenience and privacy, while the second floor includes two bedrooms, a full bath, and a spacious loft—ideal for work, play, or relaxation.
The dramatic two-story living room with soaring ceilings and abundant windows creates a warm and inviting atmosphere, perfect for both quiet nights and entertaining guests. The spacious kitchen includes a central island, ideal for meal prep and gathering with loved ones. Nearby, the first-floor laundry and mudroom help keep the home organized and functional.
With premium finishes throughout, a full basement ready for future expansion, and the ability to customize to suit your needs, The Montana offers everything you need and more. Plus, Oak Ridge Homes' no construction loan program makes building your dream home easy and stress-free.
The Montana is the home you'll love for years to come—perfect for modern living with the flexibility to grow.
from $366,852
Buildable plan: The Montana, Saratoga Estates, Flint, MI 48532
3beds
1,789sqft
Single Family Residence
Built in 2025
-- sqft lot
$363,900 Zestimate®
$205/sqft
$-- HOA
Buildable plan
This is a floor plan you could choose to build within this community.
View move-in ready homesWhat's special
Central islandFull basementPremium finishesSoaring ceilingsFirst-floor primary suiteFirst-floor laundrySpacious kitchen
- 73 |
- 7 |
Travel times
Schedule tour
Select your preferred tour type — either in-person or real-time video tour — then discuss available options with the builder representative you're connected with.
Select a date
Facts & features
Interior
Bedrooms & bathrooms
- Bedrooms: 3
- Bathrooms: 3
- Full bathrooms: 2
- 1/2 bathrooms: 1
Interior area
- Total interior livable area: 1,789 sqft
Property
Parking
- Total spaces: 2
- Parking features: Garage
- Garage spaces: 2
Features
- Levels: 2.0
- Stories: 2
Construction
Type & style
- Home type: SingleFamily
- Property subtype: Single Family Residence
Condition
- New Construction
- New construction: Yes
Details
- Builder name: Oak Ridge Homes - Fenton
Community & HOA
Community
- Subdivision: Saratoga Estates
Location
- Region: Flint
Financial & listing details
- Price per square foot: $205/sqft
- Date on market: 4/17/2025
About the community
Saratoga Estates is an exceptional neighborhood situated within the highly sought-after Swartz Creek Community School District. This community features newly constructed single-family homes set in a tranquil environment, while offering convenient access to major highways including I-75, I-69, and US-23. As a result, residents can easily enjoy nearby shopping centers, dining establishments, entertainment options such as several golf courses and parks. With its ideal combination of convenient highway access and a charming small-town atmosphere, Saratoga Estates represents a smart and well-rounded choice for homeowners.

317 S Elm Street, Owosso, MI 48867
Source: Oak Ridge Homes
