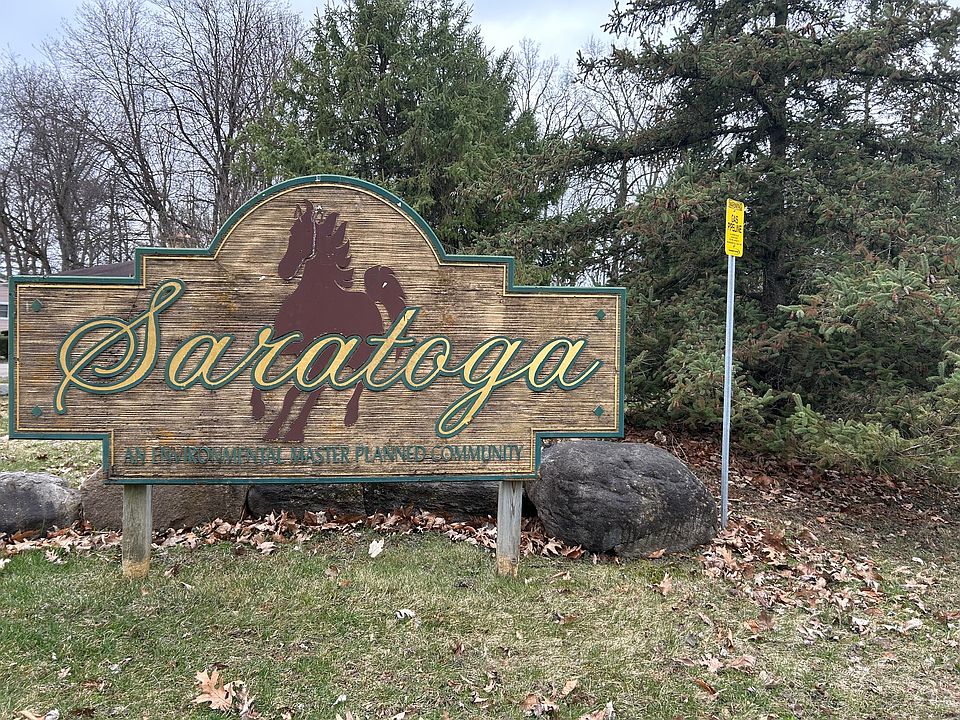This stunning home offers the perfect blend of classic charm, modern amenities, and superior craftsmanship. From the moment you arrive, the full front porch invites warm welcomes and relaxed evenings.
Inside, an open-concept floor plan creates a natural flow for both entertaining and everyday living. The thoughtfully designed kitchen is available with your choice of an island or peninsula layout—both featuring a built-in pantry and breakfast bar, ideal for cooking, gathering, and casual meals.
Built with 2x6 construction for enhanced strength and insulation, this Energy Star-certified home delivers outstanding energy efficiency and year-round comfort. Plus, with Oak Ridge Homes' no construction loan program, your building experience is smooth and stress-free.
Upstairs, enjoy three spacious bedrooms and 2.5 beautifully finished bathrooms, including a serene primary suite that offers the perfect space to unwind. A first-floor laundry room, full basement, and attached 2-car garage add flexibility and functionality throughout.
Every detail of The Ashford reflects Oak Ridge Homes' commitment to quality, comfort, and simplicity in the homebuilding process.
from $338,852
Buildable plan: The Ashford, Saratoga Estates, Flint, MI 48532
3beds
1,514sqft
Single Family Residence
Built in 2025
-- sqft lot
$335,500 Zestimate®
$224/sqft
$-- HOA
Buildable plan
This is a floor plan you could choose to build within this community.
View move-in ready homesWhat's special
Breakfast barFull basementBuilt-in pantryFull front porchOpen-concept floor planSerene primary suiteFirst-floor laundry room
- 78 |
- 1 |
Travel times
Schedule tour
Select your preferred tour type — either in-person or real-time video tour — then discuss available options with the builder representative you're connected with.
Select a date
Facts & features
Interior
Bedrooms & bathrooms
- Bedrooms: 3
- Bathrooms: 3
- Full bathrooms: 2
- 1/2 bathrooms: 1
Interior area
- Total interior livable area: 1,514 sqft
Property
Parking
- Total spaces: 2
- Parking features: Garage
- Garage spaces: 2
Features
- Levels: 2.0
- Stories: 2
Construction
Type & style
- Home type: SingleFamily
- Property subtype: Single Family Residence
Condition
- New Construction
- New construction: Yes
Details
- Builder name: Oak Ridge Homes - Fenton
Community & HOA
Community
- Subdivision: Saratoga Estates
Location
- Region: Flint
Financial & listing details
- Price per square foot: $224/sqft
- Date on market: 4/17/2025
About the community
Saratoga Estates is an exceptional neighborhood situated within the highly sought-after Swartz Creek Community School District. This community features newly constructed single-family homes set in a tranquil environment, while offering convenient access to major highways including I-75, I-69, and US-23. As a result, residents can easily enjoy nearby shopping centers, dining establishments, entertainment options such as several golf courses and parks. With its ideal combination of convenient highway access and a charming small-town atmosphere, Saratoga Estates represents a smart and well-rounded choice for homeowners.

317 S Elm Street, Owosso, MI 48867
Source: Oak Ridge Homes
