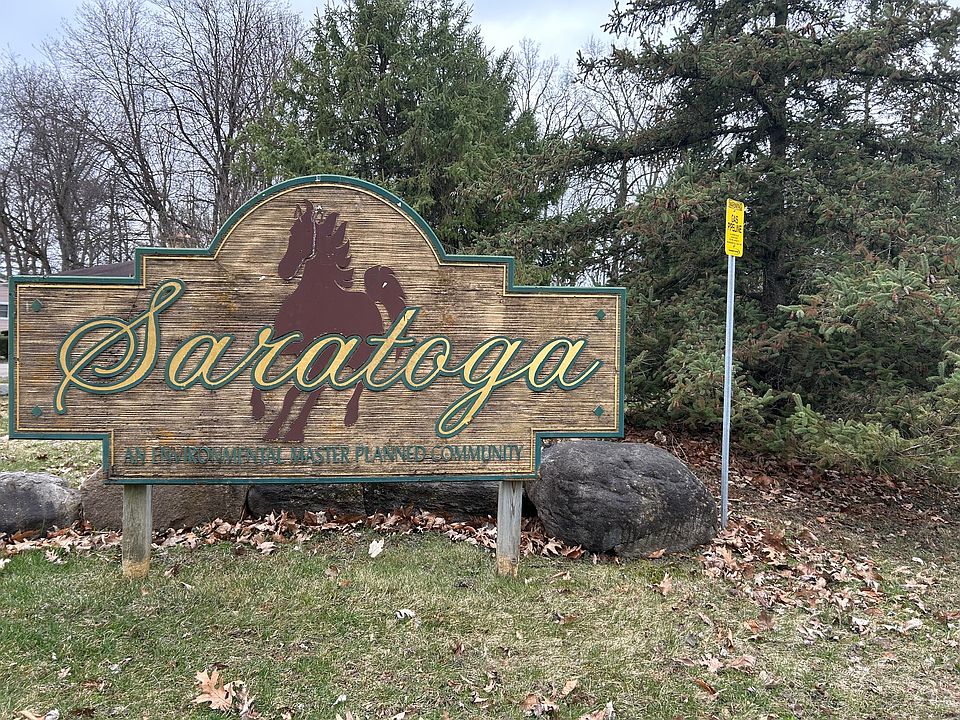The Stanford offers a smart, versatile layout designed for comfort and efficiency—with the added bonus of a first-floor primary suite. Whether you choose the 3-bedroom option with a loft or go for a full 4-bedroom layout, this home adapts beautifully to your lifestyle.
Step into a bright and airy two-story entry and living room that creates an open, welcoming feel from the moment you arrive. The thoughtfully designed kitchen features ample storage, an island with additional seating, and a dining area that opens to a future deck—perfect for indoor-outdoor living and entertaining.
The spacious primary suite is conveniently located on the main level, complete with a walk-in closet and private bath. A first-floor laundry room and guest half bath add everyday convenience.
Upstairs, you'll find two generously sized bedrooms, a large loft (or optional fourth bedroom), and a full bath—ideal for family, guests, or flexible living needs.
As with all Oak Ridge Homes, The Stanford comes standard with a 2-car attached garage and a full basement ready for future finishing. With plenty of customization options, you can truly make this home your own.
from $356,852
Buildable plan: The Stanford, Saratoga Estates, Flint, MI 48532
3beds
1,603sqft
Single Family Residence
Built in 2025
-- sqft lot
$353,100 Zestimate®
$223/sqft
$-- HOA
Buildable plan
This is a floor plan you could choose to build within this community.
View move-in ready homesWhat's special
Guest half bathLarge loftIsland with additional seatingPrivate bathFirst-floor primary suiteWalk-in closetAmple storage
- 57 |
- 3 |
Travel times
Schedule tour
Select your preferred tour type — either in-person or real-time video tour — then discuss available options with the builder representative you're connected with.
Select a date
Facts & features
Interior
Bedrooms & bathrooms
- Bedrooms: 3
- Bathrooms: 3
- Full bathrooms: 2
- 1/2 bathrooms: 1
Interior area
- Total interior livable area: 1,603 sqft
Property
Parking
- Total spaces: 2
- Parking features: Garage
- Garage spaces: 2
Features
- Levels: 2.0
- Stories: 2
Construction
Type & style
- Home type: SingleFamily
- Property subtype: Single Family Residence
Condition
- New Construction
- New construction: Yes
Details
- Builder name: Oak Ridge Homes - Fenton
Community & HOA
Community
- Subdivision: Saratoga Estates
Location
- Region: Flint
Financial & listing details
- Price per square foot: $223/sqft
- Date on market: 4/17/2025
About the community
Saratoga Estates is an exceptional neighborhood situated within the highly sought-after Swartz Creek Community School District. This community features newly constructed single-family homes set in a tranquil environment, while offering convenient access to major highways including I-75, I-69, and US-23. As a result, residents can easily enjoy nearby shopping centers, dining establishments, entertainment options such as several golf courses and parks. With its ideal combination of convenient highway access and a charming small-town atmosphere, Saratoga Estates represents a smart and well-rounded choice for homeowners.

317 S Elm Street, Owosso, MI 48867
Source: Oak Ridge Homes
