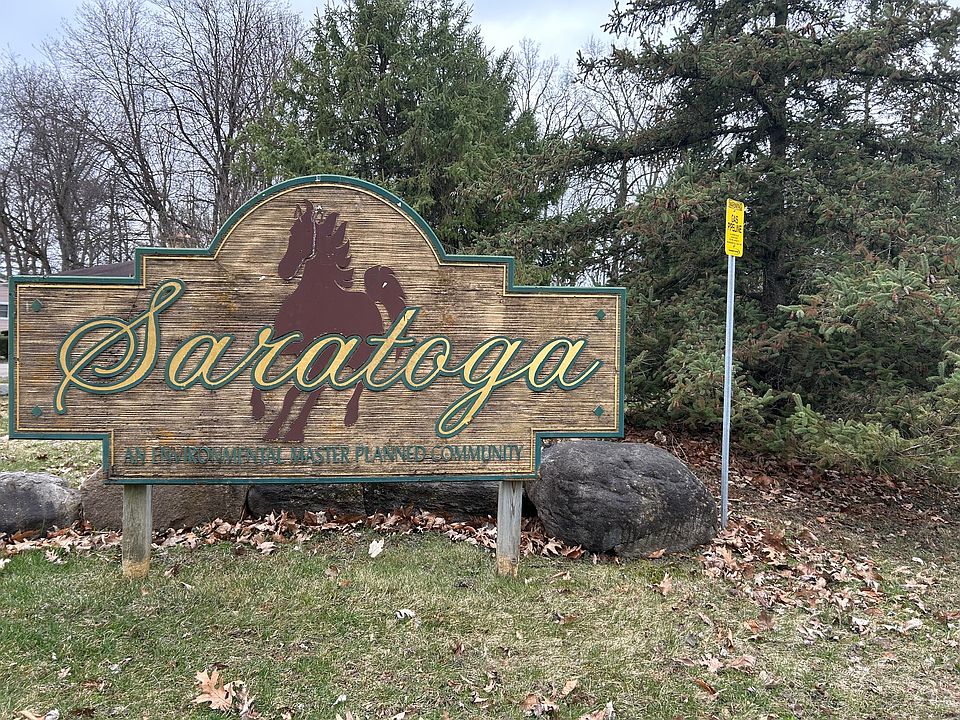The Beaumont is a beautifully designed two-story home that perfectly balances style, space, and everyday functionality. Featuring 3 spacious bedrooms and 2.5 bathrooms, this thoughtfully crafted floor plan is ideal for both growing families and those looking to right-size without sacrificing comfort.
At the heart of the home is a bright and expansive great room—a perfect gathering space for cozy nights in or lively evenings with friends. From here, enjoy the seamless flow into the dining area and modern kitchen, creating a connected space that's as inviting as it is functional.
The kitchen is a chef's dream, complete with a large center island ideal for meal prep or casual seating. Whether you're whipping up weeknight dinners or entertaining guests, this space is designed to perform.
Just off the 2-car attached garage, you'll find a convenient mudroom and a separate first-floor laundry room—making daily routines more manageable and keeping clutter out of sight.
Upstairs, discover three generously sized bedrooms, including a private primary suite with a luxurious en-suite bath—your personal retreat at the end of a long day. The additional bedrooms are perfect for family, guests, or even a dedicated home office.
With a full basement ready for future finishing and a variety of customization options available, The Beaumont can be tailored to fit your style, your needs, and your vision for home.
from $348,852
Buildable plan: The Beaumont, Saratoga Estates, Flint, MI 48532
3beds
1,722sqft
Single Family Residence
Built in 2025
-- sqft lot
$345,600 Zestimate®
$203/sqft
$-- HOA
Buildable plan
This is a floor plan you could choose to build within this community.
View move-in ready homesWhat's special
Large center islandLuxurious en-suite bathPrivate primary suiteGenerously sized bedroomsSeparate first-floor laundry roomModern kitchenConvenient mudroom
- 100 |
- 1 |
Travel times
Schedule tour
Select your preferred tour type — either in-person or real-time video tour — then discuss available options with the builder representative you're connected with.
Select a date
Facts & features
Interior
Bedrooms & bathrooms
- Bedrooms: 3
- Bathrooms: 3
- Full bathrooms: 2
- 1/2 bathrooms: 1
Interior area
- Total interior livable area: 1,722 sqft
Property
Parking
- Total spaces: 2
- Parking features: Garage
- Garage spaces: 2
Features
- Levels: 2.0
- Stories: 2
Construction
Type & style
- Home type: SingleFamily
- Property subtype: Single Family Residence
Condition
- New Construction
- New construction: Yes
Details
- Builder name: Oak Ridge Homes - Fenton
Community & HOA
Community
- Subdivision: Saratoga Estates
Location
- Region: Flint
Financial & listing details
- Price per square foot: $203/sqft
- Date on market: 4/17/2025
About the community
Saratoga Estates is an exceptional neighborhood situated within the highly sought-after Swartz Creek Community School District. This community features newly constructed single-family homes set in a tranquil environment, while offering convenient access to major highways including I-75, I-69, and US-23. As a result, residents can easily enjoy nearby shopping centers, dining establishments, entertainment options such as several golf courses and parks. With its ideal combination of convenient highway access and a charming small-town atmosphere, Saratoga Estates represents a smart and well-rounded choice for homeowners.

317 S Elm Street, Owosso, MI 48867
Source: Oak Ridge Homes
