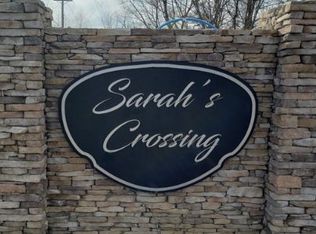New construction
Special offer
Sarah's Crossing by Mark Morris Construction
Jonesboro, AR 72404
Now selling
Urban
From $356k
4-5 bedrooms
2-3 bathrooms
2.2-2.6k sqft
What's special
Sarah's Crossing blends modern living with natural tranquility in a vibrant flat lands subdivision, providing contemporary homes, communal spaces, and a strong sense of community.
