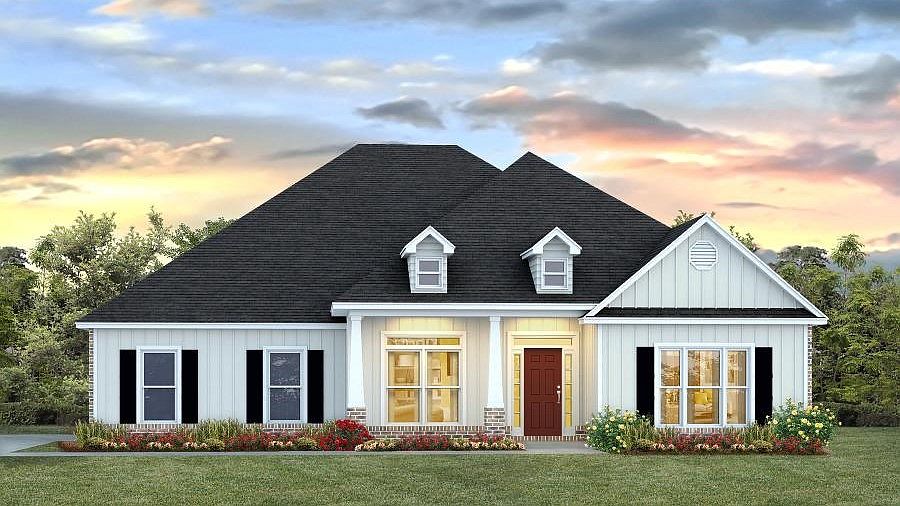The McKenzie floor plan offers a blend of comfort and elegance. Envision yourself in the McKenzie, a captivating new home floor plan that boasts five spacious bedrooms and three full bathrooms, providing ample room for your family or guests.
As you step inside, you'll be greeted by a bright, welcoming foyer that leads you past the stately formal dining room and a sizable study. The journey through this home unveils a grand family room that seamlessly flows into the gourmet kitchen and breakfast area, making it perfect for hosting gatherings or enjoying quiet evenings.
The kitchen, a chef's dream, is equipped with a large center island, generous cabinetry, and a walk-in pantry to accommodate all culinary endeavors. A dedicated hallway connects the kitchen to the dining room, ensuring seamless service during meals.
The primary suite is a true sanctuary, detailed with trey ceilings and featuring a luxurious ensuite with a grand shower, soaking tub, and dual-sink vanity, complemented by a spacious walk-in closet. The home's thoughtful layout places two guest bedrooms near the kitchen and an additional two near the foyer, each pair sharing a well-appointed bathroom.
Additional conveniences include a large laundry room and two covered patios—one at the front and the other at the rear of the residence—perfect for outdoor relaxation. With its elegant design and sunlit interiors. To explore the McKenzie floor plan further and envision your future here, please contact a D.R. Horton
New construction
from $642,900
Buildable plan: The McKenzie, Santa Rosa County Spot Lots, Pace, FL 32571
5beds
3,113sqft
Est.:
Single Family Residence
Built in 2025
-- sqft lot
$641,800 Zestimate®
$207/sqft
$-- HOA
Buildable plan
This is a floor plan you could choose to build within this community.
View move-in ready homesWhat's special
Large center islandLarge laundry roomCovered patiosSizable studyGourmet kitchenSoaking tubStately formal dining room
- 47 |
- 2 |
Travel times
Schedule tour
Select your preferred tour type — either in-person or real-time video tour — then discuss available options with the builder representative you're connected with.
Select a date
Facts & features
Interior
Bedrooms & bathrooms
- Bedrooms: 5
- Bathrooms: 3
- Full bathrooms: 3
Interior area
- Total interior livable area: 3,113 sqft
Property
Parking
- Total spaces: 2
- Parking features: Garage
- Garage spaces: 2
Features
- Levels: 1.0
- Stories: 1
Construction
Type & style
- Home type: SingleFamily
- Property subtype: Single Family Residence
Condition
- New Construction
- New construction: Yes
Details
- Builder name: D.R. Horton
Community & HOA
Community
- Subdivision: Santa Rosa County Spot Lots
Location
- Region: Pace
Financial & listing details
- Price per square foot: $207/sqft
- Date on market: 5/10/2025
About the community
D.R. Horton is proud to offer new construction homes with no HOA fees throughout Santa Rosa County, one of the most desirable areas in Florida's Panhandle. Whether you're looking in Santa Rosa or Escambia County, we can help you find the perfect home in a community that fits your lifestyle.
As America's Builder, we've been delivering high-quality, energy-efficient homes since 1978. Our homes feature modern floorplans designed with you in mind—ranging from 2 to 5 bedrooms and up to 3.5 bathrooms, ideal for everything from cozy starter homes to spacious family residences.
Each new home is built with D.R. Horton's exclusive Home is Connected® smart home system. Stay in control with integrated technology such as the Amazon Echo Dot, Smart Switch, Honeywell Thermostat, and more—designed to keep you connected to what matters most.
If you're searching for affordable new homes in Santa Rosa or Escambia County, with no HOA fees and thoughtful designs, D.R. Horton has the right fit for you.
Contact us today to learn more about available homes and communities in the area.
Source: DR Horton

