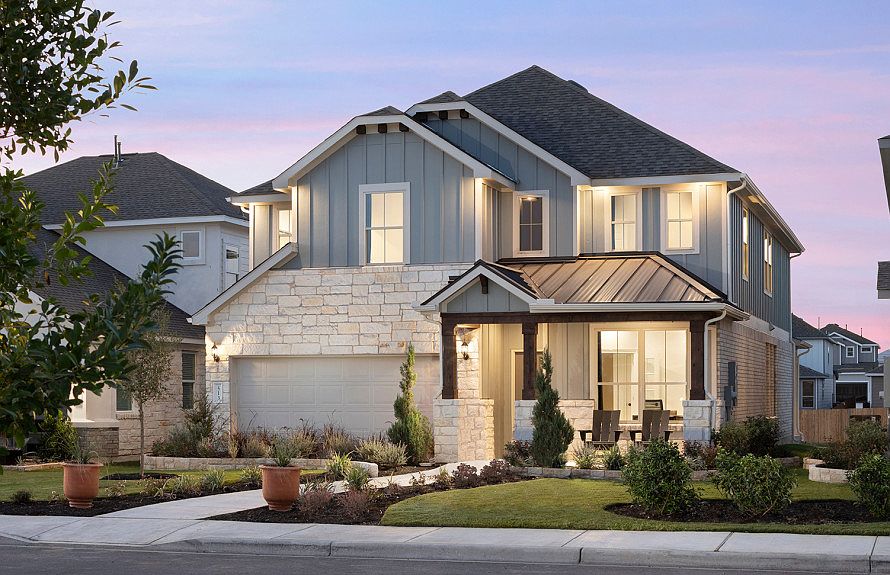The one-story Taft offers easy living for families and couples alike, featuring an exclusive owner's suite with spa-like bath, and a pair of secondary bedrooms for family members of guests. A separate dining room and gourmet kitchen provide the perfect backdrop for entertaining family or friends, and the family room offers a casual retreat.
from $369,990
Buildable plan: Taft, Santa Rita Ranch, Liberty Hill, TX 78642
3beds
1,517sqft
Single Family Residence
Built in 2025
-- sqft lot
$364,800 Zestimate®
$244/sqft
$-- HOA
Buildable plan
This is a floor plan you could choose to build within this community.
View move-in ready homes- 48 |
- 3 |
Travel times
Schedule tour
Select your preferred tour type — either in-person or real-time video tour — then discuss available options with the builder representative you're connected with.
Select a date
Facts & features
Interior
Bedrooms & bathrooms
- Bedrooms: 3
- Bathrooms: 2
- Full bathrooms: 2
Interior area
- Total interior livable area: 1,517 sqft
Video & virtual tour
Property
Parking
- Total spaces: 2
- Parking features: Garage
- Garage spaces: 2
Features
- Levels: 1.0
- Stories: 1
Construction
Type & style
- Home type: SingleFamily
- Property subtype: Single Family Residence
Condition
- New Construction
- New construction: Yes
Details
- Builder name: Pulte Homes
Community & HOA
Community
- Subdivision: Santa Rita Ranch
Location
- Region: Liberty Hill
Financial & listing details
- Price per square foot: $244/sqft
- Date on market: 3/27/2025
About the community
Experience Santa Rita Ranch. This vibrant community features a leisure and lap pool, a splash pad, exciting water slides, and the welcoming Ranch House Amenity Center with outdoor seating and grills. Enjoy scenic nature trails and explore stunning new construction homes showcasing inviting covered front porches and unique stone elevations, complemented by spacious open-concept interiors designed for modern living. Discover the ideal blend of luxury and convenience.
Source: Pulte

