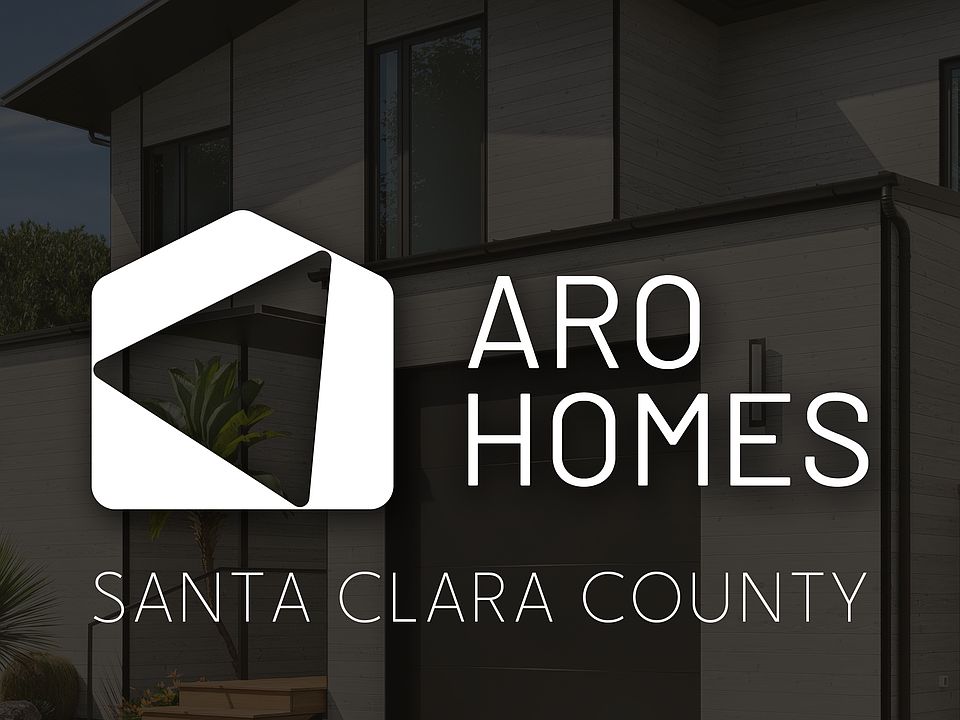Introducing the latest offering from Aro Homes, an innovative new home builder working to push the new home building industry towards a more sustainable future. Designed by world-renowned architectural firm Olson Kundig (Burke Museum, Space Needle Century Project), and built by oft-awarded Napa-based contractor Cello & Maudru (Art House, Faust Haus), this home combines a warm modern aesthetic emphasizing indoor/outdoor living with superior engineering & materials to deliver a luxury product that significantly reduces the cost of ownership. Equipped with a full suite of green features, including 24 solar fully-paid solar panels, smart home controls, SPAN electrical panels, high-r dual pane windows, whole-house energy recovery ventilator, Unico high-velocity HVAC system, and plumbing for greywater system. Beyond the energy-saving features, you will find this home fitted with premium finishes throughout. Featuring a chefs kitchen with quartz countertops, waterfall island, stainless Dacor appliances and sleek flat-panel cabinetry; quad panel Cascadia sliding doors bathing the living room in natural light while connecting it to the spacious back deck and yard; a luxurious primary suite, dedicated laundry room, and much more.
New construction
from $3,248,000
Buildable plan: 2 CAR GARAGE, Santa Clara County, San Jose, CA 95124
5beds
2,623sqft
Single Family Residence
Built in 2025
-- sqft lot
$3,182,300 Zestimate®
$1,238/sqft
$-- HOA
Buildable plan
This is a floor plan you could choose to build within this community.
View move-in ready homesWhat's special
Waterfall islandPremium finishesLuxurious primary suiteQuartz countertopsStainless dacor appliancesDedicated laundry roomSleek flat-panel cabinetry
- 346 |
- 18 |
Travel times
Facts & features
Interior
Bedrooms & bathrooms
- Bedrooms: 5
- Bathrooms: 3
- Full bathrooms: 3
Heating
- Electric, Heat Pump
Cooling
- Other
Interior area
- Total interior livable area: 2,623 sqft
Video & virtual tour
Property
Parking
- Total spaces: 2
- Parking features: Attached
- Attached garage spaces: 2
Features
- Levels: 2.0
- Stories: 2
Construction
Type & style
- Home type: SingleFamily
- Property subtype: Single Family Residence
Materials
- Wood Siding
- Roof: Metal
Condition
- New Construction
- New construction: Yes
Details
- Builder name: Aro Homes
Community & HOA
Community
- Subdivision: Santa Clara County
Location
- Region: San Jose
Financial & listing details
- Price per square foot: $1,238/sqft
- Date on market: 3/13/2025
About the community
Introducing the latest offering from Aro Homes, an innovative new home builder working to push the new home building industry towards a more sustainable future. Designed by world-renowned architectural firm Olson Kundig (Burke Museum, Space Needle Century Project), and built by oft-awarded Napa-based contractor Cello & Maudru (Art House, Faust Haus), this home combines a warm modern aesthetic emphasizing indoor/outdoor living with superior engineering & materials to deliver a luxury product that significantly reduces the cost of ownership. Equipped with a full suite of green features, including 24 solar fully-paid solar panels, smart home controls, SPAN electrical panels, high-r dual pane windows, whole-house energy recovery ventilator, Unico high-velocity HVAC system, and plumbing for greywater system. Beyond the energy-saving features, you will find this home fitted with premium finishes throughout. Featuring a chefs kitchen with quartz countertops, waterfall island, stainless Dacor appliances and sleek flat-panel cabinetry; quad panel Cascadia sliding doors bathing the living room in natural light while connecting it to the spacious back deck and yard; a luxurious primary suite, dedicated laundry room, and much more. Note: The community dot reflects the city or town in which there are scattered lots. The homes are not confined to a specific community location.
Source: Aro Homes

