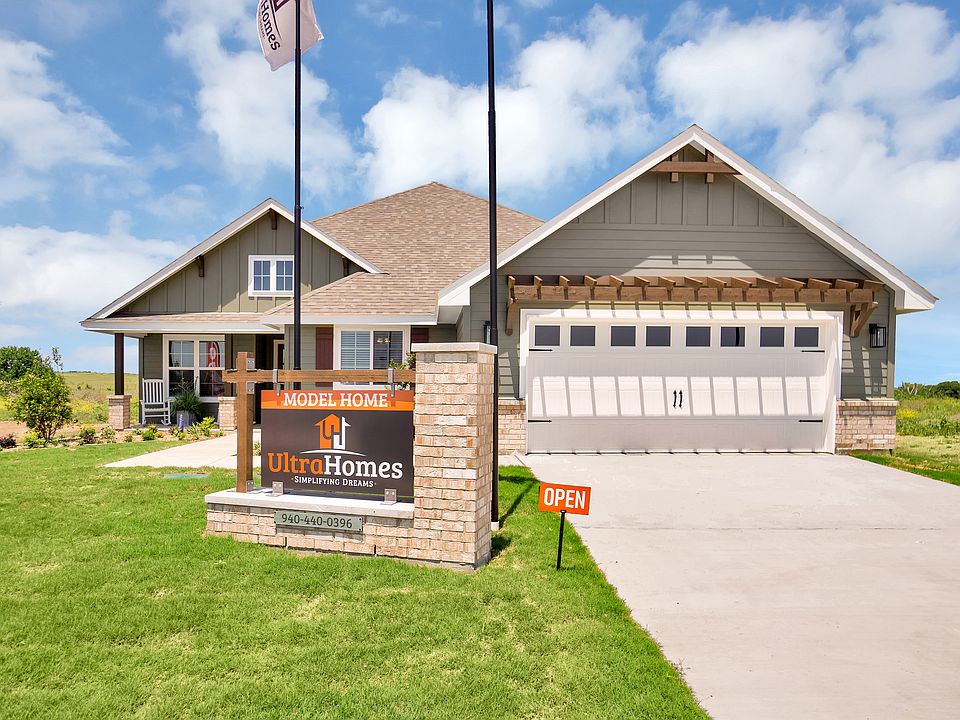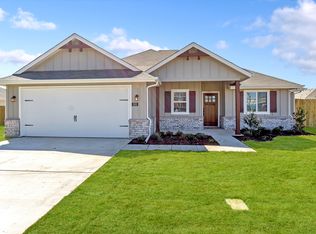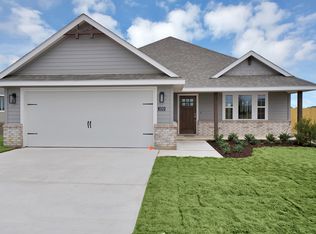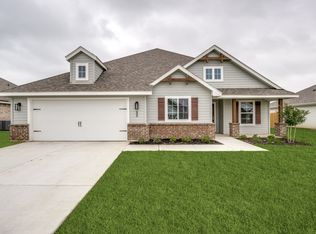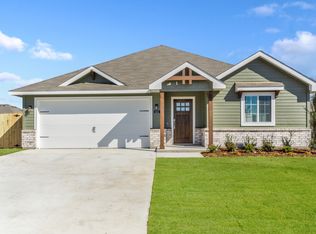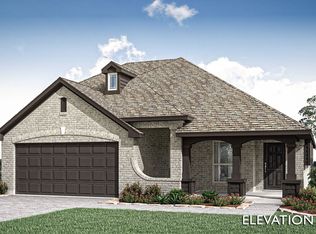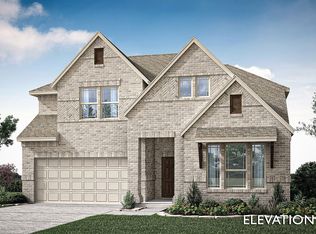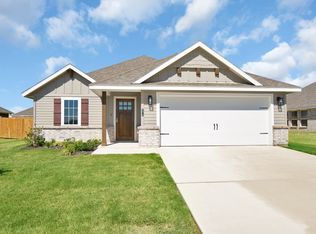Buildable plan: Blissful, Sanger Circle, Sanger, TX 76266
Buildable plan
This is a floor plan you could choose to build within this community.
View move-in ready homesWhat's special
- 39 |
- 3 |
Travel times
Schedule tour
Select your preferred tour type — either in-person or real-time video tour — then discuss available options with the builder representative you're connected with.
Facts & features
Interior
Bedrooms & bathrooms
- Bedrooms: 4
- Bathrooms: 3
- Full bathrooms: 3
Interior area
- Total interior livable area: 2,122 sqft
Property
Parking
- Total spaces: 2
- Parking features: Garage
- Garage spaces: 2
Features
- Levels: 1.0
- Stories: 1
Construction
Type & style
- Home type: SingleFamily
- Property subtype: Single Family Residence
Condition
- New Construction
- New construction: Yes
Details
- Builder name: Ultra Homes
Community & HOA
Community
- Subdivision: Sanger Circle
HOA
- Has HOA: Yes
- HOA fee: $35 monthly
Location
- Region: Sanger
Financial & listing details
- Price per square foot: $209/sqft
- Date on market: 10/27/2025
About the community
NOW SELLING! Contact us for details!
Source: Ultra Homes
Contact builder

By pressing Contact builder, you agree that Zillow Group and other real estate professionals may call/text you about your inquiry, which may involve use of automated means and prerecorded/artificial voices and applies even if you are registered on a national or state Do Not Call list. You don't need to consent as a condition of buying any property, goods, or services. Message/data rates may apply. You also agree to our Terms of Use.
Learn how to advertise your homesEstimated market value
Not available
Estimated sales range
Not available
$2,738/mo
Price history
| Date | Event | Price |
|---|---|---|
| 5/18/2024 | Listed for sale | $443,650+3.7%$209/sqft |
Source: | ||
| 12/7/2023 | Listing removed | -- |
Source: | ||
| 7/8/2023 | Listed for sale | $427,900$202/sqft |
Source: | ||
Public tax history
Monthly payment
Neighborhood: 76266
Nearby schools
GreatSchools rating
- 6/10Butterfield Elementary SchoolGrades: PK-5Distance: 1.3 mi
- 6/10Sanger Sixth Grade CenterGrades: 6Distance: 1.5 mi
- 5/10Sanger High SchoolGrades: 9-12Distance: 1 mi
Schools provided by the builder
- Elementary: Butterfield Elementary School
- Middle: Sanger Middle School
- High: Sanger High School
- District: Sanger ISD
Source: Ultra Homes. This data may not be complete. We recommend contacting the local school district to confirm school assignments for this home.
