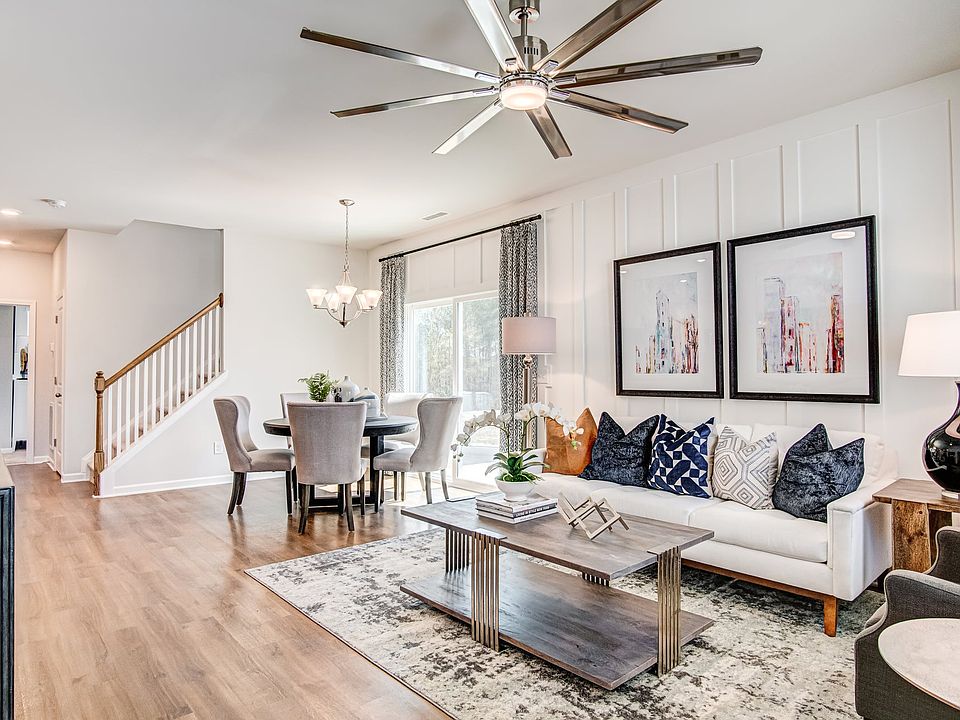Welcome to the Biltmore, a stunning floorplan that leaves a lasting impression. The main floor of the home features: Soaring two-story foyer: Creates a sense of arrival and grandeur. Elegant formal dining room: Perfect for hosting special occasions (optional conversion to a study). Spacious great room: Ideal for entertaining and fostering togetherness. Thoughtfully designed kitchen: Boasts a large chef's island and a sunny breakfast area, perfect for creating culinary delights. Luxurious Primary: Your private sanctuary boasts a sizable bathroom with a dual-sink vanity, shower, and separate water closet. The spacious walk-in closet provides ample storage for all your wardrobe needs. Unwind and Recharge Upstairs: Three secondary bedrooms: Ideal for children, guests, a home office or gym. Spacious loft: This flexible space can be transformed into a second family room, playroom, or media room. The Biltmore offers the perfect blend of space, luxury, and flexibility. Experience the Biltmore by McKee Homes, schedule your personal tour today.
from $384,990
Buildable plan: Biltmore, Sandy Springs, Aberdeen, NC 28315
4beds
2,405sqft
Single Family Residence
Built in 2025
-- sqft lot
$-- Zestimate®
$160/sqft
$-- HOA
Buildable plan
This is a floor plan you could choose to build within this community.
View move-in ready homesWhat's special
Spacious loftCharming front entranceSubstantial media roomShower with seatSunny breakfast areaSideload or three-car garageThoughtfully designed kitchen layout
Call: (910) 634-5403
- 54 |
- 6 |
Travel times
Schedule tour
Select your preferred tour type — either in-person or real-time video tour — then discuss available options with the builder representative you're connected with.
Facts & features
Interior
Bedrooms & bathrooms
- Bedrooms: 4
- Bathrooms: 3
- Full bathrooms: 2
- 1/2 bathrooms: 1
Heating
- Electric
Cooling
- Central Air
Interior area
- Total interior livable area: 2,405 sqft
Video & virtual tour
Property
Parking
- Total spaces: 2
- Parking features: Garage
- Garage spaces: 2
Features
- Levels: 2.0
- Stories: 2
Construction
Type & style
- Home type: SingleFamily
- Property subtype: Single Family Residence
Condition
- New Construction
- New construction: Yes
Details
- Builder name: McKee Homes
Community & HOA
Community
- Subdivision: Sandy Springs
Location
- Region: Aberdeen
Financial & listing details
- Price per square foot: $160/sqft
- Date on market: 10/2/2025
About the community
Sandy Springs is located approximately 10 miles from Pinehurst, close to Downtown Aberdeen and the Town of Southern Pines with all the area has to offer. Just minutes from The Academy of Moore County School, Aberdeen Primary, Aberdeen Elementary and Southern Middle School. Sandy Springs is a family friendly community featuring a children's park in the neighborhood and close to shopping, grocery stores, libraries, medical facilities, golf courses, banks, and the central post office.
Source: McKee Homes

