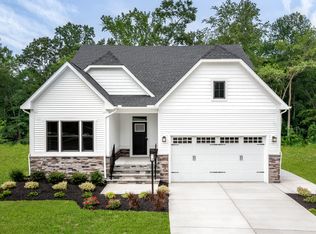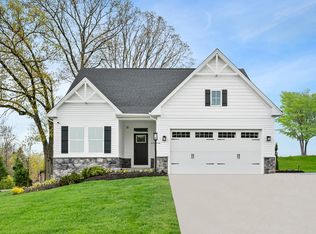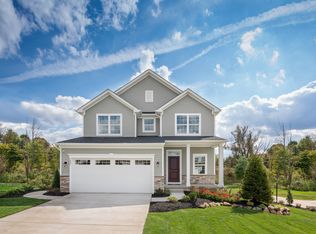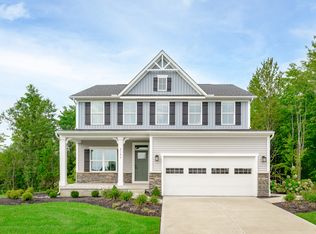Buildable plan: Columbia, Sandy Springs Trail, Lorain, OH 44053
Buildable plan
This is a floor plan you could choose to build within this community.
View move-in ready homesWhat's special
- 129 |
- 5 |
Travel times
Schedule tour
Select your preferred tour type — either in-person or real-time video tour — then discuss available options with the builder representative you're connected with.
Facts & features
Interior
Bedrooms & bathrooms
- Bedrooms: 4
- Bathrooms: 3
- Full bathrooms: 2
- 1/2 bathrooms: 1
Interior area
- Total interior livable area: 2,424 sqft
Video & virtual tour
Property
Parking
- Total spaces: 2
- Parking features: Attached
- Attached garage spaces: 2
Features
- Levels: 2.0
- Stories: 2
Construction
Type & style
- Home type: SingleFamily
- Property subtype: Single Family Residence
Condition
- New Construction
- New construction: Yes
Details
- Builder name: Ryan Homes
Community & HOA
Community
- Subdivision: Sandy Springs Trail
Location
- Region: Lorain
Financial & listing details
- Price per square foot: $149/sqft
- Date on market: 12/4/2025
About the community
Source: Ryan Homes
1 home in this community
Homes based on this plan
| Listing | Price | Bed / bath | Status |
|---|---|---|---|
| 6080 Audriana Way | $369,990 | 4 bed / 3 bath | Available May 2026 |
Source: Ryan Homes
Contact builder

By pressing Contact builder, you agree that Zillow Group and other real estate professionals may call/text you about your inquiry, which may involve use of automated means and prerecorded/artificial voices and applies even if you are registered on a national or state Do Not Call list. You don't need to consent as a condition of buying any property, goods, or services. Message/data rates may apply. You also agree to our Terms of Use.
Learn how to advertise your homesEstimated market value
Not available
Estimated sales range
Not available
$3,362/mo
Price history
| Date | Event | Price |
|---|---|---|
| 1/4/2026 | Price change | $359,990+2.9%$149/sqft |
Source: | ||
| 9/9/2025 | Price change | $349,990-2.8%$144/sqft |
Source: | ||
| 7/15/2025 | Price change | $359,990-2.7%$149/sqft |
Source: | ||
| 6/22/2025 | Price change | $369,990+2.8%$153/sqft |
Source: | ||
| 4/3/2025 | Price change | $359,990-1.4%$149/sqft |
Source: | ||
Public tax history
Monthly payment
Neighborhood: 44053
Nearby schools
GreatSchools rating
- 8/10Walter G. Nord Middle SchoolGrades: 4-5Distance: 1.1 mi
- 7/10Amherst Junior High SchoolGrades: 6-8Distance: 1.7 mi
- 7/10Marion L Steele High SchoolGrades: 9-12Distance: 1.3 mi
Schools provided by the builder
- District: Amherst
Source: Ryan Homes. This data may not be complete. We recommend contacting the local school district to confirm school assignments for this home.



