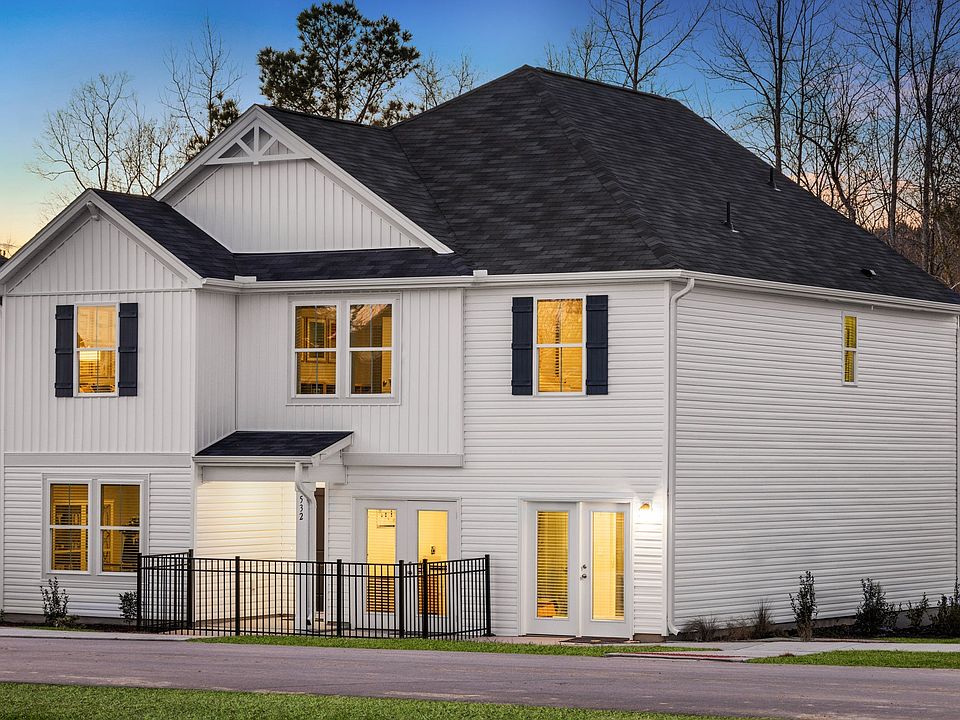This thoughtfully designed Escape floor plan combines style and convenience with a layout perfect for modern living. Upon entering the foyer, you'll find two spacious secondary bedrooms that share a full bath, offering comfort and privacy for family members or guests. The home's centerpiece is an open-concept living area that seamlessly integrates a spacious family room, a well-appointed kitchen with an inviting island, and a dining area ideal for gatherings. A door in the family room provides direct access to a covered porch, perfect for outdoor entertaining or quiet relaxation. A practical mud room off the garage entry adds convenience for everyday activities, helping to keep the home organized and tidy. The private primary suite is nestled at the rear of the home and features a spacious bedroom, a luxurious bathroom with dual sinks and a walk-in shower, and a walk-in closet. The laundry room is located off the main hall, easily accessible for all. This well-planned layout maximizes both comfort and functionality, making it perfect for any lifestyle.
Special offer
from $305,990
Buildable plan: Escape, Sandy Hollow, Jacksonville, NC 28540
3beds
1,721sqft
Single Family Residence
Built in 2025
-- sqft lot
$306,100 Zestimate®
$178/sqft
$-- HOA
Buildable plan
This is a floor plan you could choose to build within this community.
View move-in ready homes- 174 |
- 6 |
Travel times
Schedule tour
Select your preferred tour type — either in-person or real-time video tour — then discuss available options with the builder representative you're connected with.
Select a date
Facts & features
Interior
Bedrooms & bathrooms
- Bedrooms: 3
- Bathrooms: 2
- Full bathrooms: 2
Interior area
- Total interior livable area: 1,721 sqft
Video & virtual tour
Property
Parking
- Total spaces: 2
- Parking features: Garage
- Garage spaces: 2
Features
- Levels: 1.0
- Stories: 1
Construction
Type & style
- Home type: SingleFamily
- Property subtype: Single Family Residence
Condition
- New Construction
- New construction: Yes
Details
- Builder name: Dream Finders Homes
Community & HOA
Community
- Subdivision: Sandy Hollow
Location
- Region: Jacksonville
Financial & listing details
- Price per square foot: $178/sqft
- Date on market: 5/17/2025
About the community
Sandy Hollow is a welcoming and serene community, offering residents a peaceful escape while still being close to the conveniences of Jacksonville, NC. The neighborhood is characterized by its picturesque cul-de-sac, where homes are thoughtfully arranged around tree-lined streets, enhancing the natural beauty of the area. Each of the six distinctive floor plans available has been meticulously designed with attention to detail, ensuring both aesthetic appeal and functional living. Whether you're seeking a charming, intimate space or a spacious family home, Sandy Hollow has options to accommodate a variety of lifestyles. The community fosters a strong sense of connection and offers a perfect balance between privacy and togetherness. With its tranquil atmosphere, it's the ideal place for individuals and families to settle down and create lasting memories. Living in Jacksonville, NC Living in Jacksonville, North Carolina, offers a unique blend of coastal charm, small-town warmth, and modern convenience. With a rich history shaped by its military presence—home to Camp Lejeune—Jacksonville provides a strong sense of community, where neighbors connect and support one another. The city is ideal for those who enjoy an active, outdoor lifestyle, with a variety of parks, nature trails, and nearby beaches for residents to explore. Whether you're out on the water, hiking local trails, or enjoying a sunny afternoon at a local park, Jacksonville's natural beauty is right at your doorstep. In addition to its outdoor offerings, the city features plenty of dining, shopping, and entertainment options to suit all tastes. Jacksonville provides the perfect balance between a relaxed, coastal lifestyle and the conveniences of modern living, making it an ideal place to settle down and thrive.
Live Your Dream National Sales Event
During our Live Your Dream National Sales Event, Dream Finders Homes has your best interest in mind. Get the best deal with RATES FROM 2.99% (5.746% APR)* on move-in ready homes.Source: Dream Finders Homes

