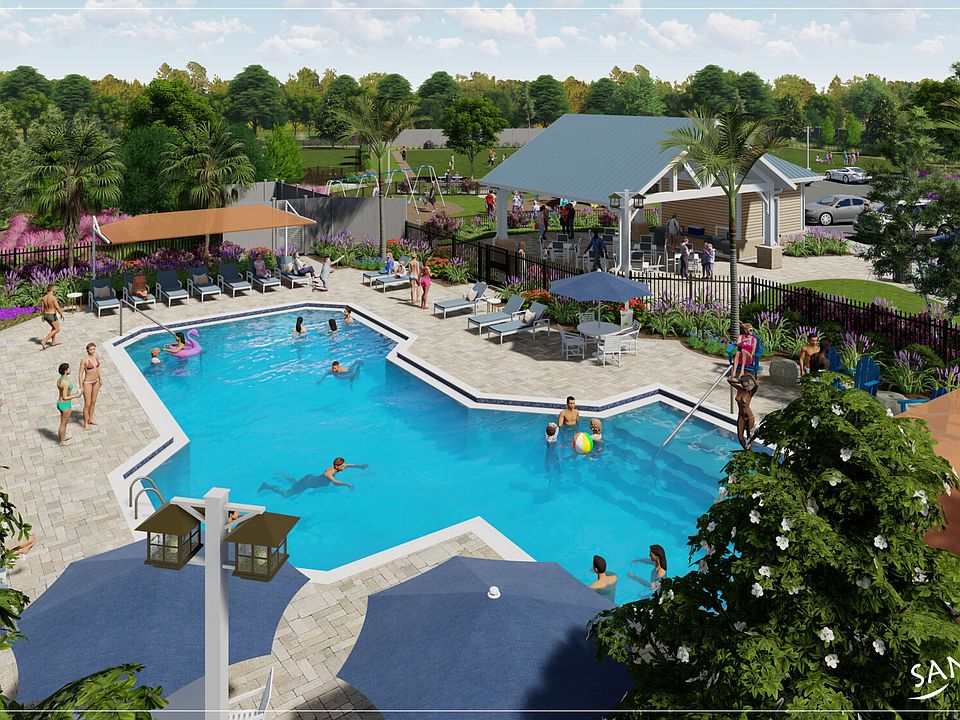A charmer with a perfect floorplan flow, the single-story design offers busy and growing families a place to spread out or get together or escape, all at once and all in an easily manageable and flexible space. The owners suite is tucked privately and conveniently in the rear corner, an increasingly popular design choice. In the owners bath, you can choose the Owners Shower Plus upgrade. The suite opens to the Great Room, the homes light-filled centerpiece. The island kitchen overlooks the Great Room and dining room, which flow seamlessly together. The open-concept space looks out onto the lanai, where several options add outdoor living space. Choose to extend the covered lanai or add 12-foot multi-sliding glass doors to let in even more Florida sunshine. The two bedrooms are situated just off the foyer, offering a private retreat away from the owners suite. Choose a shower in lieu of a tub in the second bath.
Special offer
from $333,990
Buildable plan: Arcadia, Sandridge Hills, Green Cove Springs, FL 32043
3beds
1,571sqft
Single Family Residence
Built in 2025
-- sqft lot
$332,600 Zestimate®
$213/sqft
$-- HOA
Buildable plan
This is a floor plan you could choose to build within this community.
View move-in ready homesWhat's special
Covered lanaiIsland kitchenTwo bedroomsGreat roomOpen-concept spacePerfect floorplan flowPrivate retreat
Call: (904) 299-8104
- 12 |
- 0 |
Travel times
Schedule tour
Select your preferred tour type — either in-person or real-time video tour — then discuss available options with the builder representative you're connected with.
Facts & features
Interior
Bedrooms & bathrooms
- Bedrooms: 3
- Bathrooms: 2
- Full bathrooms: 2
Features
- Walk-In Closet(s)
Interior area
- Total interior livable area: 1,571 sqft
Video & virtual tour
Property
Parking
- Total spaces: 2
- Parking features: Garage
- Garage spaces: 2
Features
- Levels: 1.0
- Stories: 1
Construction
Type & style
- Home type: SingleFamily
- Property subtype: Single Family Residence
Condition
- New Construction
- New construction: Yes
Details
- Builder name: Mattamy Homes
Community & HOA
Community
- Subdivision: Sandridge Hills
Location
- Region: Green Cove Springs
Financial & listing details
- Price per square foot: $213/sqft
- Date on market: 8/16/2025
About the community
PoolPark
Sandridge Hills is nestled in a prime location within Clay County. Featuring 50' homesites and Spirit Series homes, it embodies modern living. Enjoy amenities like a pool, cabana area, dog park, and open spaces (coming soon). Tucked between Asbury Lake and Fleming Island, Sandridge Hills is located just a 20-minute drive away from boutiques and marquee stores, homegrown eateries, national chain restaurants, grocery stores, and medical care. At the same time, conservation areas, state and county parks, and golf courses surround the community, which is also within 5 minutes of a new First Coast Expressway interchange. Minutes away, the Black Creek Ravines Conservation Area offers horseback riding, canoeing, fishing, wildlife viewing, hiking, and more. Clay County District Schools A-rated schools are nearby. If you're looking for more options, explore our single-family homes in Green Cove Springs at Lakes at Bella Lago.
Fall Sales Event Going On Now!
Find your Perfect Home this fall. Explore Quick Move-In and Ready-to-Build homes with limited-time savings during our Fall Sales Event.Source: Mattamy Homes
