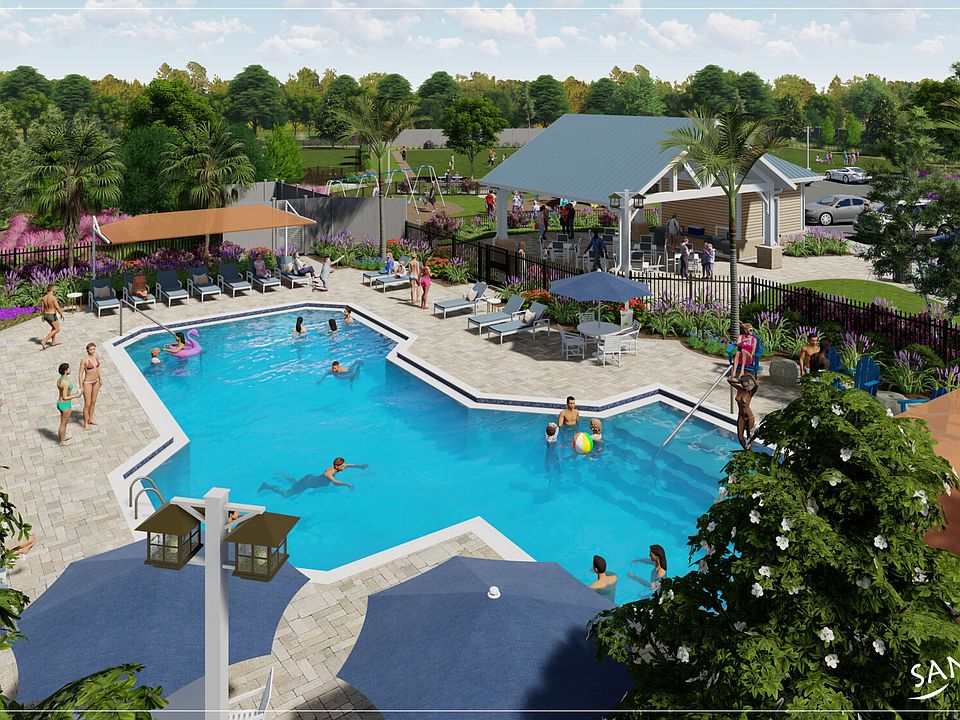Available homes
- Facts: 3 bedrooms. 2 bath. 1571 square feet.
- 3 bd
- 2 ba
- 1,571 sqft
2923 DARLINGTON OAK Road, Green Cove Springs, FL 32043Available - Facts: 3 bedrooms. 2 bath. 1738 square feet.
- 3 bd
- 2 ba
- 1,738 sqft
2931 Darlington Oak Rd, Green Cove Springs, FL 32043Move-in ready3D Tour - Facts: 3 bedrooms. 2 bath. 1571 square feet.
- 3 bd
- 2 ba
- 1,571 sqft
2930 DARLINGTON OAK Road, Green Cove Springs, FL 32043Available3D Tour - Facts: 3 bedrooms. 2 bath. 2003 square feet.
- 3 bd
- 2 ba
- 2,003 sqft
2764 Beautyberry Ln, Green Cove Springs, FL 32043Move-in ready - Facts: 3 bedrooms. 2 bath. 1738 square feet.
- 3 bd
- 2 ba
- 1,738 sqft
2922 Darlington Oak Rd, Green Cove Springs, FL 32043Move-in ready3D Tour - Facts: 3 bedrooms. 3 bath. 2096 square feet.
- 3 bd
- 3 ba
- 2,096 sqft
2919 DARLINGTON OAK Road, Green Cove Springs, FL 32043Available3D Tour - Facts: 4 bedrooms. 3 bath. 2003 square feet.
- 4 bd
- 3 ba
- 2,003 sqft
2914 DARLINGTON OAK Road, Green Cove Springs, FL 32043Available3D Tour - Facts: 3 bedrooms. 2 bath. 2003 square feet.
- 3 bd
- 2 ba
- 2,003 sqft
2915 DARLINGTON OAK Road, Green Cove Springs, FL 32043Available - Facts: 4 bedrooms. 3 bath. 2252 square feet.
- 4 bd
- 3 ba
- 2,252 sqft
2776 Beautyberry Ln, Green Cove Springs, FL 32043Move-in ready - Facts: 3 bedrooms. 3 bath. 2096 square feet.
- 3 bd
- 3 ba
- 2,096 sqft
2910 DARLINGTON OAK Road, Green Cove Springs, FL 32043Available - Facts: 4 bedrooms. 3 bath. 2584 square feet.
- 4 bd
- 3 ba
- 2,584 sqft
2609 Firebrush Ln, Green Cove Springs, FL 32043Move-in ready - Facts: 4 bedrooms. 3 bath. 2584 square feet.
- 4 bd
- 3 ba
- 2,584 sqft
2926 Darlington Oak Rd, Green Cove Springs, FL 32043Move-in ready - Facts: 4 bedrooms. 3 bath. 2584 square feet.
- 4 bd
- 3 ba
- 2,584 sqft
2630 Firebrush Ln, Green Cove Springs, FL 32043Move-in ready - Facts: 4 bedrooms. 3 bath. 2852 square feet.
- 4 bd
- 3 ba
- 2,852 sqft
2927 Darlington Oak Rd, Green Cove Springs, FL 32043Move-in ready - Facts: 3 bedrooms. 2 bath. 1571 square feet.
- 3 bd
- 2 ba
- 1,571 sqft
2918 DARLINGTON OAK Road, Green Cove Springs, FL 32043Pending
