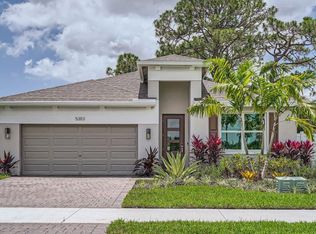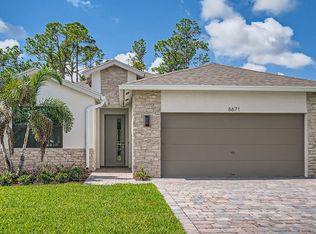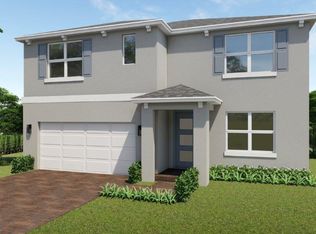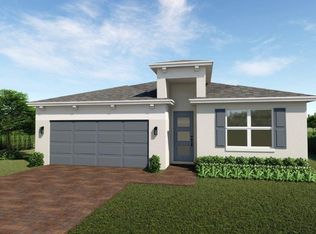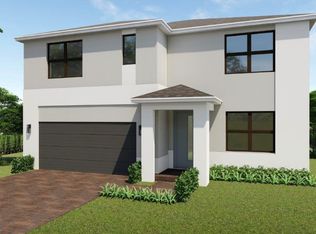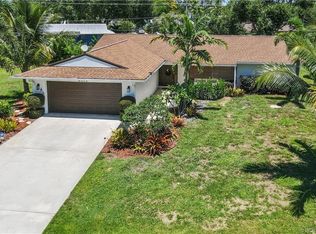Buildable plan: Hayden, Sandpiper Square, Stuart, FL 34997
Buildable plan
This is a floor plan you could choose to build within this community.
View move-in ready homesWhat's special
- 223 |
- 14 |
Travel times
Schedule tour
Select your preferred tour type — either in-person or real-time video tour — then discuss available options with the builder representative you're connected with.
Facts & features
Interior
Bedrooms & bathrooms
- Bedrooms: 5
- Bathrooms: 3
- Full bathrooms: 3
Interior area
- Total interior livable area: 2,645 sqft
Property
Parking
- Total spaces: 2
- Parking features: Garage
- Garage spaces: 2
Features
- Levels: 2.0
- Stories: 2
Construction
Type & style
- Home type: SingleFamily
- Property subtype: Single Family Residence
Condition
- New Construction
- New construction: Yes
Details
- Builder name: D.R. Horton
Community & HOA
Community
- Subdivision: Sandpiper Square
Location
- Region: Stuart
Financial & listing details
- Price per square foot: $225/sqft
- Date on market: 12/25/2025
About the community
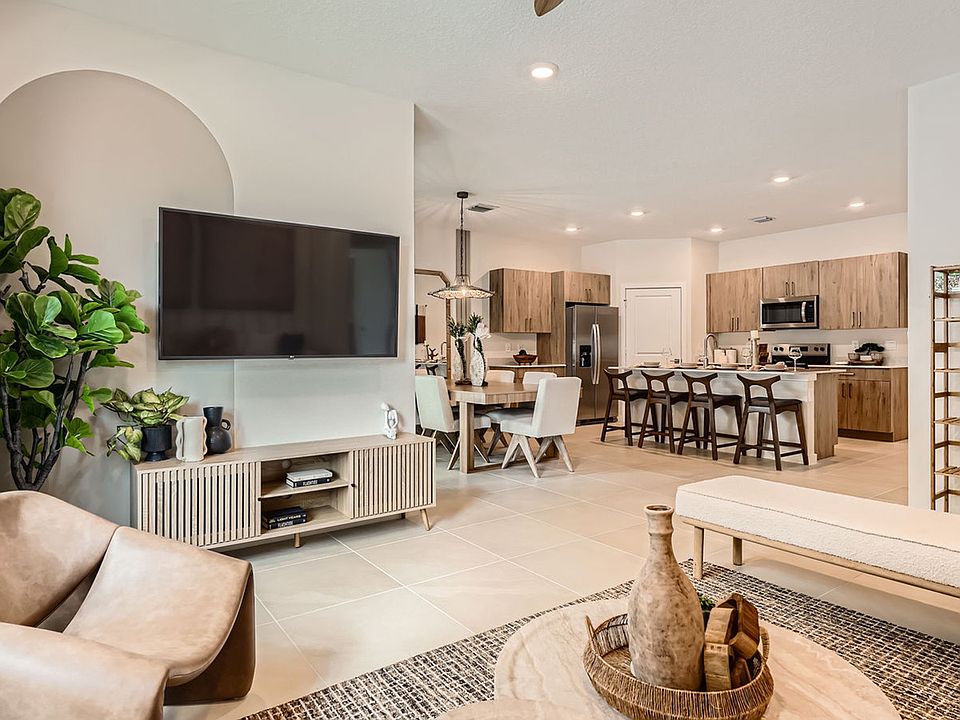
Source: DR Horton
7 homes in this community
Available homes
| Listing | Price | Bed / bath | Status |
|---|---|---|---|
| 5335 SE Cable Drive | $530,990 | 3 bed / 2 bath | Available |
| 5343 SE Cable Drive | $572,685 | 4 bed / 2 bath | Available |
| 5355 SE Cable Drive | $599,000 | 5 bed / 3 bath | Available |
| 5375 SE Cable Drive | $599,990 | 5 bed / 3 bath | Available |
| 5379 SE Cable Drive | $619,290 | 5 bed / 3 bath | Available |
| 5359 SE Cable Drive | $620,265 | 5 bed / 3 bath | Available |
| 5351 SE Cable Drive | $589,000 | 5 bed / 3 bath | Pending |
Source: DR Horton
Contact builder

By pressing Contact builder, you agree that Zillow Group and other real estate professionals may call/text you about your inquiry, which may involve use of automated means and prerecorded/artificial voices and applies even if you are registered on a national or state Do Not Call list. You don't need to consent as a condition of buying any property, goods, or services. Message/data rates may apply. You also agree to our Terms of Use.
Learn how to advertise your homesEstimated market value
Not available
Estimated sales range
Not available
$4,405/mo
Price history
| Date | Event | Price |
|---|---|---|
| 10/8/2025 | Price change | $594,990-2.5%$225/sqft |
Source: | ||
| 7/31/2025 | Price change | $609,990-3.2%$231/sqft |
Source: | ||
| 5/1/2025 | Listed for sale | $629,990$238/sqft |
Source: | ||
| 4/18/2025 | Listing removed | $629,990$238/sqft |
Source: | ||
| 3/20/2025 | Listed for sale | $629,990$238/sqft |
Source: | ||
Public tax history
Monthly payment
Neighborhood: 34997
Nearby schools
GreatSchools rating
- 4/10Pinewood Elementary SchoolGrades: K-5Distance: 1.1 mi
- 5/10Dr. David L. Anderson Middle SchoolGrades: 6-8Distance: 2.2 mi
- 5/10Martin County High SchoolGrades: 9-12Distance: 3.1 mi
Schools provided by the builder
- Elementary: Pinewood Elementary
- Middle: Dr. David L. Anderson Middle School
- High: Martin County High School
- District: Martin
Source: DR Horton. This data may not be complete. We recommend contacting the local school district to confirm school assignments for this home.
