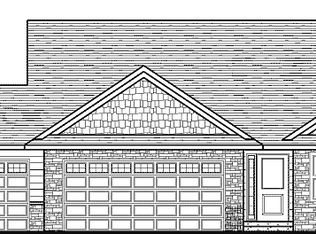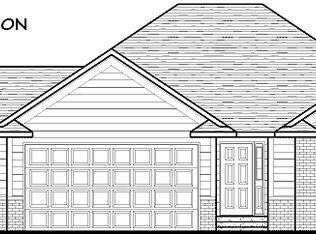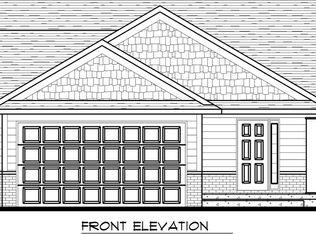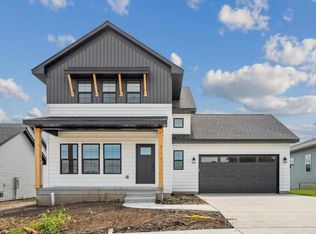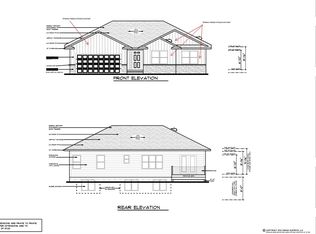The Fuji home features a main level that welcomes you into a spacious great room, with an optional gas fireplace, leading past your future office space, and half bathroom. The open-concept kitchen and dining area, complete with a central island and a separate pantry, create a perfect setting for entertaining. The convenience of a 2-car garage includes a mudroom, ensuring a clean and organized entry into the home. A covered deck adds an outdoor retreat. Upstairs, three bedrooms and two baths await, with the primary bedroom featuring a walk-in closet, double vanity, and a thoughtful pocket door that separates the tile shower and water closet. The practicality of an upstairs laundry adds to the overall functionality. The lower level introduces a fourth bedroom with a walk-in closet, an additional bathroom, and a spacious rec room, providing ample space for various activities and accommodations.
New construction
Special offer
from $529,900
Buildable plan: Fuji, Sandhill Estates, Iowa City, IA 52246
3beds
1,806sqft
Est.:
Single Family Residence
Built in 2026
-- sqft lot
$-- Zestimate®
$293/sqft
$8/mo HOA
Buildable plan
This is a floor plan you could choose to build within this community.
View move-in ready homesWhat's special
Optional gas fireplaceCovered deckTwo bathsSpacious rec roomAdditional bathroomWalk-in closetOpen-concept kitchen
- 13 |
- 0 |
Travel times
Schedule tour
Facts & features
Interior
Bedrooms & bathrooms
- Bedrooms: 3
- Bathrooms: 3
- Full bathrooms: 2
- 1/2 bathrooms: 1
Heating
- Natural Gas, Forced Air
Cooling
- Central Air
Interior area
- Total interior livable area: 1,806 sqft
Video & virtual tour
Property
Parking
- Total spaces: 2
- Parking features: Attached
- Attached garage spaces: 2
Features
- Levels: 2.0
- Stories: 2
- Patio & porch: Deck
Construction
Type & style
- Home type: SingleFamily
- Property subtype: Single Family Residence
Materials
- Stone, Vinyl Siding
- Roof: Asphalt
Condition
- New Construction
- New construction: Yes
Details
- Builder name: Navigate Homes
Community & HOA
Community
- Subdivision: Sandhill Estates
HOA
- Has HOA: Yes
- HOA fee: $8 monthly
Location
- Region: Iowa City
Financial & listing details
- Price per square foot: $293/sqft
- Date on market: 12/6/2025
About the community
Located on the south side of Iowa City, the Sandhill Estates subdivision features a hillside neighborhood overlooking city trails and the Terry Trueblood Park and Lake. Sandhill Estates is also just blocks from Wetherby Park, the Pleasant Valley Golf Course, the Iowa City Kickers soccer complex, and Napoleon Park, with a quick bike ride or drive into Natural Grocers, Big Grove Brewery, and downtown Iowa City. Home construction will begin fall of 2024 for 2025 delivery. Homes range from $449,900 to the $500K's. Choose your floor plan, options, colors, upgrades, and more.
2303 Jones Blvd Ste B, Coralville, IA 52241
Pre-Priced Options and Floor Plans
Experience the convenience of selecting an exceptional floor plan and customizing it with pre-priced options to suit your preferences.Source: Navigate Homes
4 homes in this community
Available homes
| Listing | Price | Bed / bath | Status |
|---|---|---|---|
| 1239 Sand Prairie Dr | $479,900 | 4 bed / 3 bath | Available |
| 1223 Covered Wagon Dr | $529,900 | 5 bed / 3 bath | Available |
| 1289 Covered Wagon Dr | $529,900 | 5 bed / 3 bath | Available |
| 1305 Frontier Loop | $529,900 | 4 bed / 4 bath | Available |
Source: Navigate Homes
Contact agent
Connect with a local agent that can help you get answers to your questions.
By pressing Contact agent, you agree that Zillow Group and its affiliates, and may call/text you about your inquiry, which may involve use of automated means and prerecorded/artificial voices. You don't need to consent as a condition of buying any property, goods or services. Message/data rates may apply. You also agree to our Terms of Use. Zillow does not endorse any real estate professionals. We may share information about your recent and future site activity with your agent to help them understand what you're looking for in a home.
Learn how to advertise your homesEstimated market value
Not available
Estimated sales range
Not available
$2,578/mo
Price history
| Date | Event | Price |
|---|---|---|
| 7/10/2024 | Listed for sale | $529,900$293/sqft |
Source: Navigate Homes Report a problem | ||
Public tax history
Tax history is unavailable.
Pre-Priced Options and Floor Plans
Experience the convenience of selecting an exceptional floor plan and customizing it with pre-priced options to suit your preferences.Source: Navigate HomesMonthly payment
Neighborhood: South Pointe
Nearby schools
GreatSchools rating
- 5/10Alexander ElementaryGrades: PK-6Distance: 0.6 mi
- 5/10Northwest Junior High SchoolGrades: 7-8Distance: 5 mi
- 7/10West Senior High SchoolGrades: 9-12Distance: 3.7 mi
