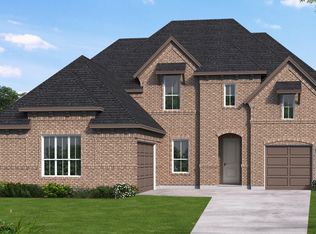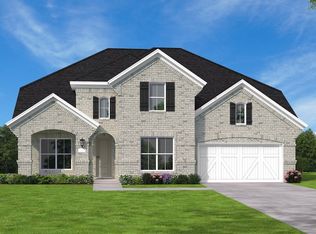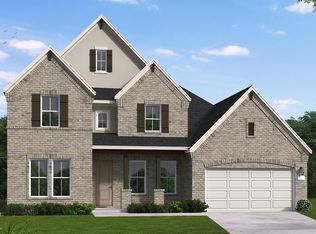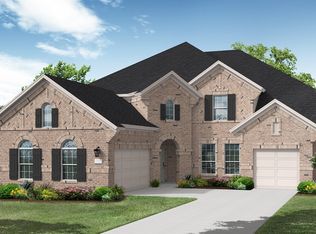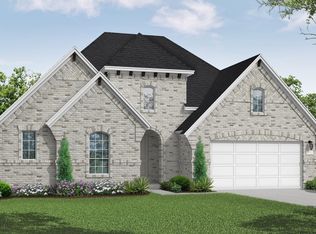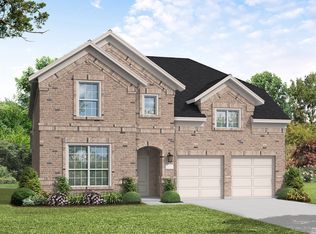Buildable plan: Bremond, Sandbrock Ranch, Aubrey, TX 76227
Buildable plan
This is a floor plan you could choose to build within this community.
View move-in ready homesWhat's special
- 25 |
- 4 |
Travel times
Schedule tour
Select your preferred tour type — either in-person or real-time video tour — then discuss available options with the builder representative you're connected with.
Facts & features
Interior
Bedrooms & bathrooms
- Bedrooms: 4
- Bathrooms: 4
- Full bathrooms: 4
Interior area
- Total interior livable area: 2,932 sqft
Video & virtual tour
Property
Parking
- Total spaces: 3
- Parking features: Garage
- Garage spaces: 3
Features
- Levels: 1.0
- Stories: 1
Construction
Type & style
- Home type: SingleFamily
- Property subtype: Single Family Residence
Condition
- New Construction
- New construction: Yes
Details
- Builder name: Coventry Homes
Community & HOA
Community
- Subdivision: Sandbrock Ranch
Location
- Region: Aubrey
Financial & listing details
- Price per square foot: $189/sqft
- Date on market: 1/11/2026
About the community
Rates Starting as Low as 2.99% (5.959% APR)*
Make this your Year of New with a new Coventry home-thoughtfully designed spaces, vibrant communities, quick move-in homes, and low interest rates.Source: Coventry Homes
9 homes in this community
Available homes
| Listing | Price | Bed / bath | Status |
|---|---|---|---|
| 728 Bridle Path | $649,995 | 5 bed / 4 bath | Available |
| 1412 Buttercup Ave | $657,221 | 4 bed / 5 bath | Available |
| 4329 Clydesdale Dr | $657,990 | 4 bed / 4 bath | Available |
| 4237 Clydesdale Dr | $659,990 | 4 bed / 5 bath | Available |
| 1500 Overbrook Pkwy | $694,995 | 4 bed / 4 bath | Available |
| 1408 Buttercup Ave | $712,765 | 5 bed / 5 bath | Available |
| 728 Bridle Path Pkwy | $649,995 | 5 bed / 4 bath | Available February 2026 |
| 1508 Buttercup Ave | $723,373 | 4 bed / 5 bath | Available June 2026 |
| 1517 Buttercup Ave | $741,367 | 5 bed / 5 bath | Available June 2026 |
Source: Coventry Homes
Contact builder
By pressing Contact builder, you agree that Zillow Group and other real estate professionals may call/text you about your inquiry, which may involve use of automated means and prerecorded/artificial voices and applies even if you are registered on a national or state Do Not Call list. You don't need to consent as a condition of buying any property, goods, or services. Message/data rates may apply. You also agree to our Terms of Use.
Learn how to advertise your homesEstimated market value
Not available
Estimated sales range
Not available
$3,063/mo
Price history
| Date | Event | Price |
|---|---|---|
| 7/23/2025 | Price change | $552,990-7.8%$189/sqft |
Source: Coventry Homes Report a problem | ||
| 5/13/2025 | Price change | $599,990+0.8%$205/sqft |
Source: Coventry Homes Report a problem | ||
| 3/18/2025 | Price change | $594,990-8.3%$203/sqft |
Source: Coventry Homes Report a problem | ||
| 12/31/2024 | Listed for sale | $648,990$221/sqft |
Source: Coventry Homes Report a problem | ||
Public tax history
Rates Starting as Low as 2.99% (5.959% APR)*
Make this your Year of New with a new Coventry home-thoughtfully designed spaces, vibrant communities, quick move-in homes, and low interest rates.Source: Coventry HomesMonthly payment
Neighborhood: 76227
Nearby schools
GreatSchools rating
- 6/10Union Park Elementary SchoolGrades: PK-5Distance: 2.1 mi
- 5/10Rodriguez MiddleGrades: 6-8Distance: 7 mi
- 5/10Ray E Braswell High SchoolGrades: 9-12Distance: 3.5 mi
Schools provided by the builder
- Elementary: Sandbrock Ranch Elementary
- Middle: Cheek Middle School
- High: Braswell High School
- District: Denton ISD
Source: Coventry Homes. This data may not be complete. We recommend contacting the local school district to confirm school assignments for this home.
