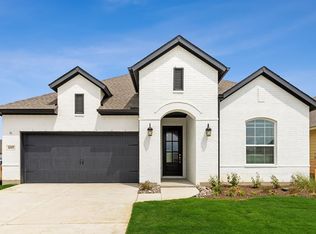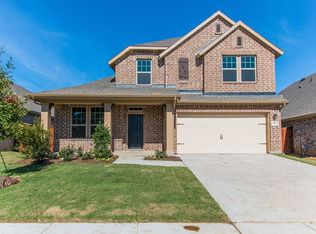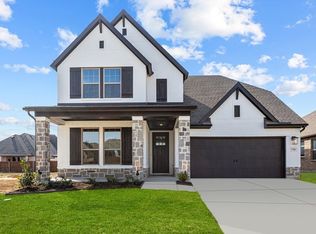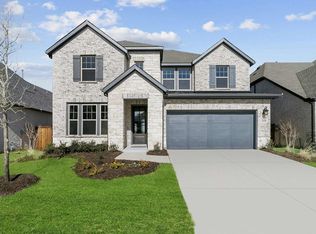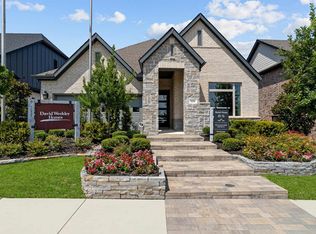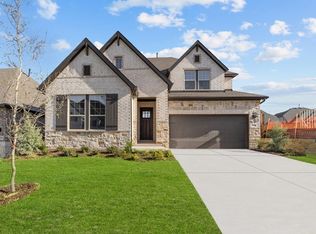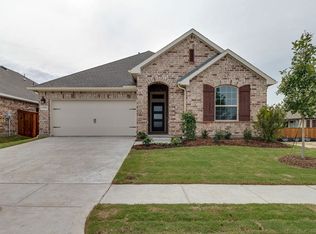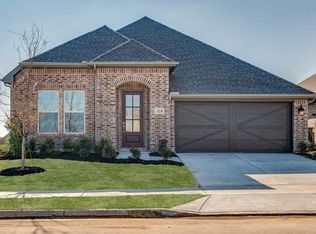Buildable plan: Brays, Sandbrock Ranch, Aubrey, TX 76227
Buildable plan
This is a floor plan you could choose to build within this community.
View move-in ready homesWhat's special
- 85 |
- 8 |
Travel times
Schedule tour
Select your preferred tour type — either in-person or real-time video tour — then discuss available options with the builder representative you're connected with.
Facts & features
Interior
Bedrooms & bathrooms
- Bedrooms: 4
- Bathrooms: 3
- Full bathrooms: 2
- 1/2 bathrooms: 1
Interior area
- Total interior livable area: 2,831 sqft
Video & virtual tour
Property
Parking
- Total spaces: 2
- Parking features: Garage
- Garage spaces: 2
Features
- Levels: 2.0
- Stories: 2
Construction
Type & style
- Home type: SingleFamily
- Property subtype: Single Family Residence
Condition
- New Construction
- New construction: Yes
Details
- Builder name: David Weekley Homes
Community & HOA
Community
- Subdivision: Sandbrock Ranch
Location
- Region: Aubrey
Financial & listing details
- Price per square foot: $168/sqft
- Date on market: 12/5/2025
About the community
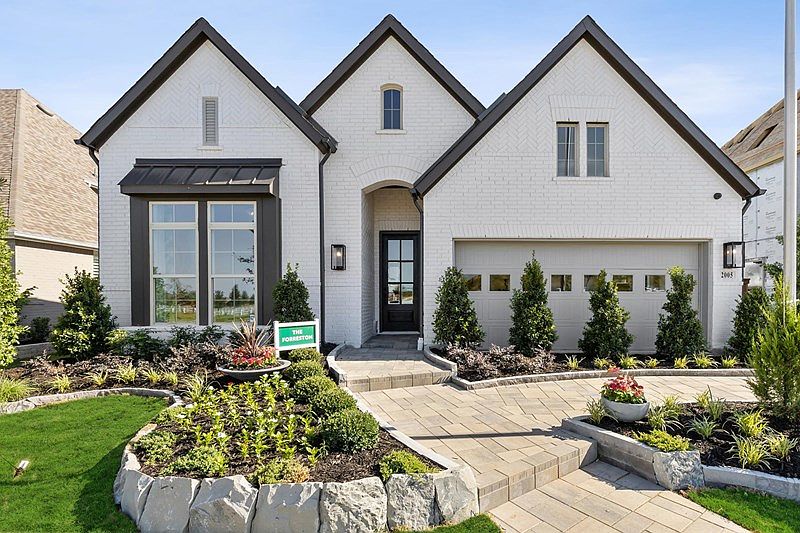
David Weekley Homes has been recognized as the top builder in Dallas/Ft. Worth!
David Weekley Homes has been recognized as the top builder in Dallas/Ft. Worth! Offer valid May, 23, 2025 to April, 30, 2026.Source: David Weekley Homes
7 homes in this community
Available homes
| Listing | Price | Bed / bath | Status |
|---|---|---|---|
| 4409 Silver Spur Ct | $499,990 | 4 bed / 3 bath | Available |
| 5048 Sandbrock Pkwy | $524,990 | 4 bed / 3 bath | Available |
| 4204 Palomino Rd | $549,990 | 5 bed / 4 bath | Available |
| 4320 Palomino Rd | $549,990 | 4 bed / 3 bath | Available |
| 4416 Silver Spur Ct | $549,990 | 4 bed / 3 bath | Available |
| 4308 Palomino Rd | $574,990 | 4 bed / 4 bath | Available |
| 4232 Silver Spur Ct | $561,034 | 4 bed / 3 bath | Available June 2026 |
Source: David Weekley Homes
Contact builder

By pressing Contact builder, you agree that Zillow Group and other real estate professionals may call/text you about your inquiry, which may involve use of automated means and prerecorded/artificial voices and applies even if you are registered on a national or state Do Not Call list. You don't need to consent as a condition of buying any property, goods, or services. Message/data rates may apply. You also agree to our Terms of Use.
Learn how to advertise your homesEstimated market value
Not available
Estimated sales range
Not available
$3,311/mo
Price history
| Date | Event | Price |
|---|---|---|
| 10/6/2025 | Price change | $474,990-3.1%$168/sqft |
Source: | ||
| 9/10/2025 | Price change | $489,990+1%$173/sqft |
Source: | ||
| 4/25/2025 | Price change | $484,990-11%$171/sqft |
Source: | ||
| 2/22/2025 | Price change | $544,990+0.9%$193/sqft |
Source: | ||
| 1/1/2025 | Price change | $539,990-3.6%$191/sqft |
Source: | ||
Public tax history
David Weekley Homes has been recognized as the top builder in Dallas/Ft. Worth!
David Weekley Homes has been recognized as the top builder in Dallas/Ft. Worth! Offer valid May, 23, 2025 to April, 30, 2026.Source: David Weekley HomesMonthly payment
Neighborhood: 76227
Nearby schools
GreatSchools rating
- 6/10Union Park Elementary SchoolGrades: PK-5Distance: 2.4 mi
- 4/10Pat Hagan Cheek Middle SchoolGrades: 6-8Distance: 2 mi
- 5/10Ray E Braswell High SchoolGrades: 9-12Distance: 3.8 mi
Schools provided by the builder
- Elementary: Sandbrock Ranch Elementary
- Middle: Cheek Middle School
- High: Braswell High School
- District: Denton Independent School District
Source: David Weekley Homes. This data may not be complete. We recommend contacting the local school district to confirm school assignments for this home.
