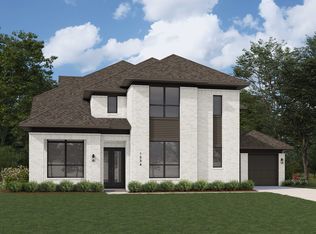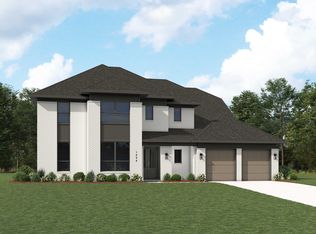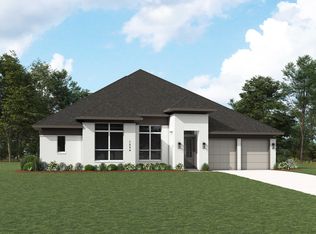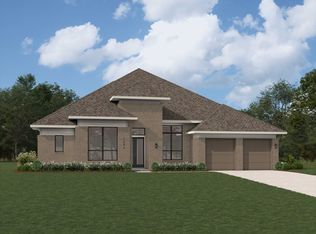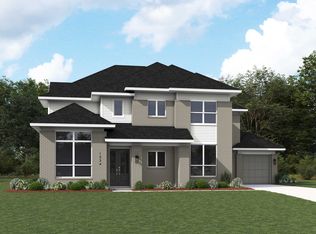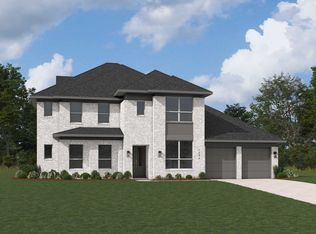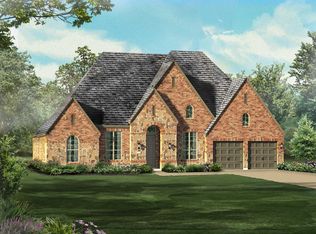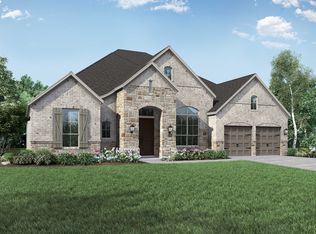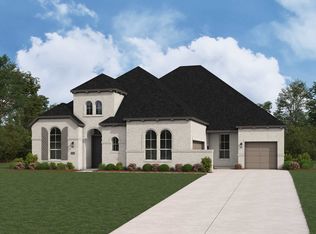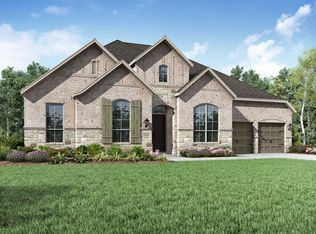Buildable plan: Plan Siena, Sandbrock Ranch: 70ft. lots, Aubrey, TX 76227
Buildable plan
This is a floor plan you could choose to build within this community.
View move-in ready homesWhat's special
- 9 |
- 1 |
Travel times
Schedule tour
Select your preferred tour type — either in-person or real-time video tour — then discuss available options with the builder representative you're connected with.
Facts & features
Interior
Bedrooms & bathrooms
- Bedrooms: 4
- Bathrooms: 7
- Full bathrooms: 4
- 1/2 bathrooms: 3
Heating
- Natural Gas, Forced Air
Cooling
- Central Air
Interior area
- Total interior livable area: 4,089 sqft
Video & virtual tour
Property
Parking
- Total spaces: 3
- Parking features: Attached
- Attached garage spaces: 3
Features
- Levels: 2.0
- Stories: 2
Construction
Type & style
- Home type: SingleFamily
- Property subtype: Single Family Residence
Condition
- New Construction
- New construction: Yes
Details
- Builder name: Highland Homes
Community & HOA
Community
- Subdivision: Sandbrock Ranch: 70ft. lots
Location
- Region: Aubrey
Financial & listing details
- Price per square foot: $209/sqft
- Date on market: 11/23/2025
About the community
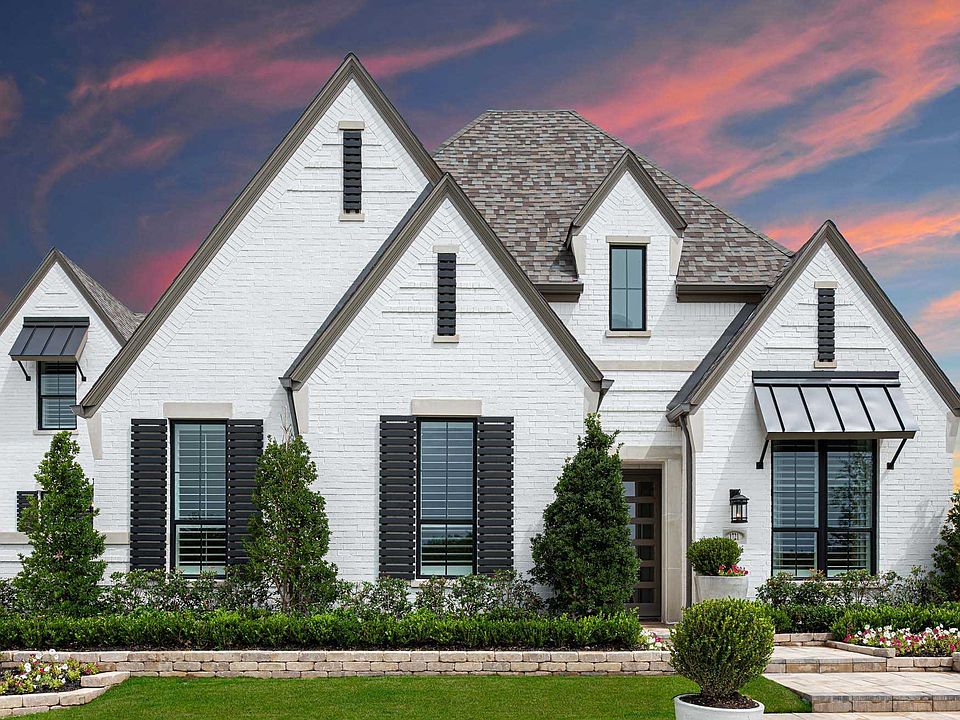
$20K + Kitchen Upgrade Event Limited Time Savings!
Get $20K towards closing costs plus New Kitchen Upgrade Event: December 29th - March 31st. See Sales Counselor for details!Source: Highland Homes
5 homes in this community
Available homes
| Listing | Price | Bed / bath | Status |
|---|---|---|---|
| 4609 Sandbrock Pkwy | $875,000 | 4 bed / 6 bath | Move-in ready |
| 4317 Sandbrock Pkwy | $825,000 | 4 bed / 5 bath | Available |
| 4309 Sandbrock Pkwy | $885,000 | 4 bed / 6 bath | Available |
| 1609 Sandbrock Dr | $900,000 | 4 bed / 5 bath | Available |
| 4312 Sandbrock Pkwy | $950,000 | 5 bed / 6 bath | Available |
Source: Highland Homes
Contact builder

By pressing Contact builder, you agree that Zillow Group and other real estate professionals may call/text you about your inquiry, which may involve use of automated means and prerecorded/artificial voices and applies even if you are registered on a national or state Do Not Call list. You don't need to consent as a condition of buying any property, goods, or services. Message/data rates may apply. You also agree to our Terms of Use.
Learn how to advertise your homesEstimated market value
$830,500
$789,000 - $872,000
$4,491/mo
Price history
| Date | Event | Price |
|---|---|---|
| 1/1/2026 | Price change | $854,990+0.6%$209/sqft |
Source: | ||
| 8/29/2025 | Price change | $849,990+1%$208/sqft |
Source: | ||
| 6/20/2025 | Price change | $841,990-3.4%$206/sqft |
Source: | ||
| 4/4/2025 | Price change | $871,990+0.6%$213/sqft |
Source: | ||
| 3/29/2025 | Price change | $866,990-1.6%$212/sqft |
Source: | ||
Public tax history
$20K + Kitchen Upgrade Event Limited Time Savings!
Get $20K towards closing costs plus New Kitchen Upgrade Event: December 29th - March 31st. See Sales Counselor for details!Source: Highland HomesMonthly payment
Neighborhood: 76227
Nearby schools
GreatSchools rating
- 6/10Union Park Elementary SchoolGrades: PK-5Distance: 2.3 mi
- 5/10Rodriguez MiddleGrades: 6-8Distance: 7.3 mi
- 5/10Ray E Braswell High SchoolGrades: 9-12Distance: 3.8 mi
Schools provided by the builder
- Elementary: Sandbrock Ranch Elementary
- Middle: Cheek Middle School
- High: Braswell High School
- District: Denton ISD
Source: Highland Homes. This data may not be complete. We recommend contacting the local school district to confirm school assignments for this home.
