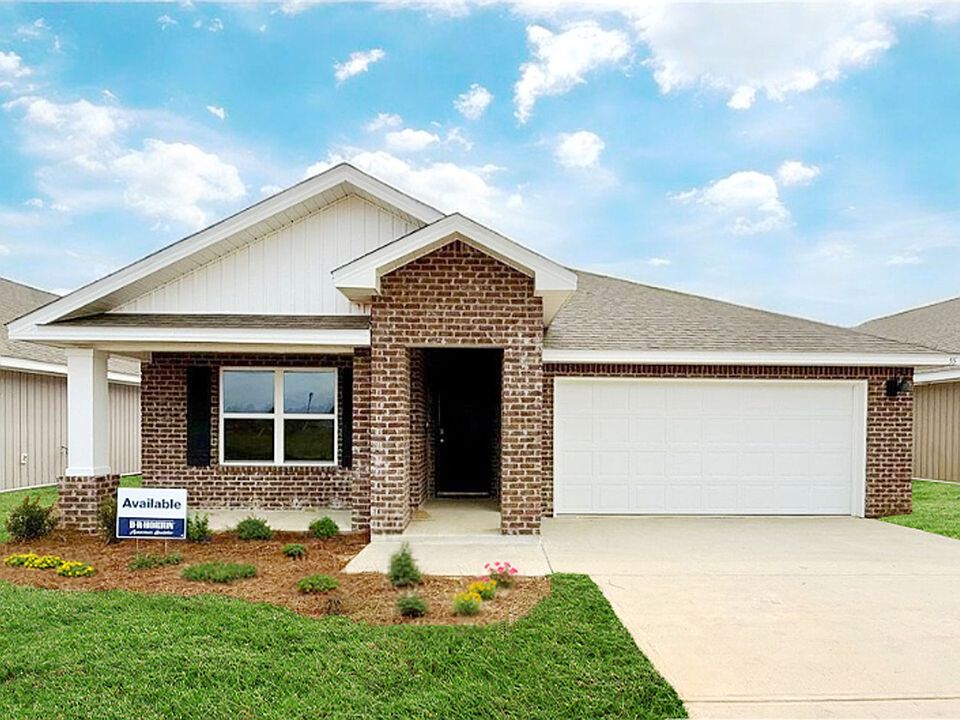Welcome to the Beau Plan in Sanctuary!
Just over 1,700 square feet, this beautiful single- story home offers 4-bedrooms with 2-bathrooms, a 2-car garage, and an impressive 9 ft ceilings.
As you enter the home, you are met with an inviting foyer with storage, a full guest bathroom, and a hall leading to the 2nd and 3rd secondary bedrooms. Further down the hall provides access to the 2-car garage, storage, and your laundry room. Privately tucked away in this area is also the additional 4th bedroom, ideal for guest stays or a private office.
Further into the home, you will find the open layout of the living area and beautiful kitchen. The kitchen includes quartz countertops, stainless steel appliances, stylish shaker cabinetry, and center island. With natural light and nearby covered patio access, the living and dining area are integrated perfectly to complete this relaxing atmosphere.
The primary bedroom is tucked away off the living area and includes an ensuite bath and large walk-in closet. The spa-like ensuite bath includes a separate garden tub, relaxing shower, and double vanity sink. In addition to all the features and amenities our Beau Plan offers, each Beau is built with our Smart Home technology package, designed to bring the ease and convenience of life right to your fingertips. As a most popular favorite, this plan is ideal for any size family.
Call to schedule your tour of the Beau plan today!
New construction
from $335,900
Buildable plan: The Beau, Sanctuary, Cantonment, FL 32533
4beds
1,856sqft
Single Family Residence
Built in 2025
-- sqft lot
$335,600 Zestimate®
$181/sqft
$-- HOA
Buildable plan
This is a floor plan you could choose to build within this community.
View move-in ready homes- 27 |
- 3 |
Travel times
Schedule tour
Select your preferred tour type — either in-person or real-time video tour — then discuss available options with the builder representative you're connected with.
Select a date
Facts & features
Interior
Bedrooms & bathrooms
- Bedrooms: 4
- Bathrooms: 2
- Full bathrooms: 2
Interior area
- Total interior livable area: 1,856 sqft
Video & virtual tour
Property
Parking
- Total spaces: 2
- Parking features: Garage
- Garage spaces: 2
Features
- Levels: 1.0
- Stories: 1
Construction
Type & style
- Home type: SingleFamily
- Property subtype: Single Family Residence
Condition
- New Construction
- New construction: Yes
Details
- Builder name: D.R. Horton
Community & HOA
Community
- Subdivision: Sanctuary
Location
- Region: Cantonment
Financial & listing details
- Price per square foot: $181/sqft
- Date on market: 6/30/2025
About the community
Welcome to Sanctuary, a stunning new home community in Cantonment, Florida, offering comfort, convenience, and quality just minutes from Pensacola's top attractions.
Residents enjoy exceptional community amenities including a sparkling pool, relaxing cabana, and a grilling area—perfect for gathering with friends and neighbors. Sanctuary features five thoughtfully designed floorplans ranging from 1,281 to 2,012 square feet, ensuring there's something for every lifestyle.
You'll find spacious open-concept layouts inside each home, where the kitchen flows seamlessly into the living and dining areas. Elegant finishes include quartz countertops in kitchens and bathrooms, shaker-style cabinetry, and durable wood-look vinyl plank flooring in all common areas and bathrooms.
Every home at Sanctuary includes D.R. Horton's signature Home is Connected® smart home package, featuring integrated devices like the Amazon Echo Dot, Smart Switch, and Honeywell Thermostat, helping you stay connected to what matters most.
With easy access to downtown Pensacola, beaches, shopping, and military bases, Sanctuary combines modern living with small-town charm in a peaceful Cantonment setting.
Schedule your tour today and explore the beautiful floorplans and features that make Sanctuary the perfect place to call home. Contact one of our experienced Sales Agents to get started!
Source: DR Horton

