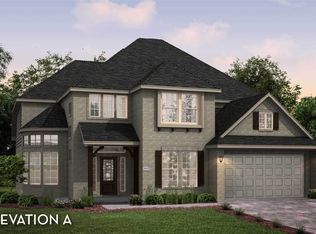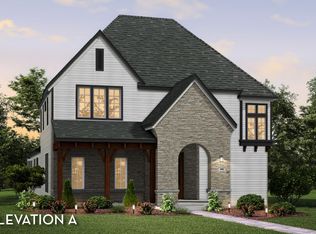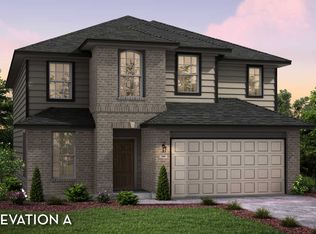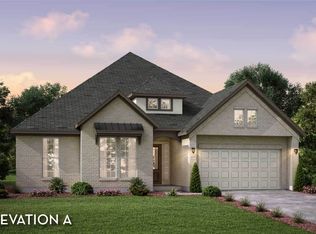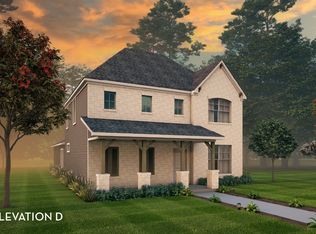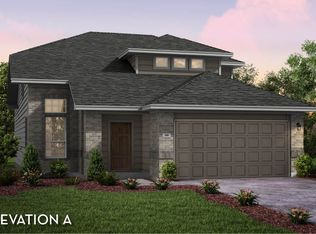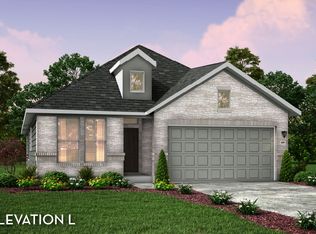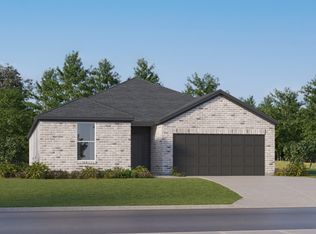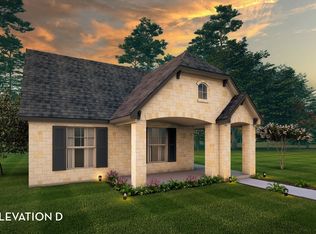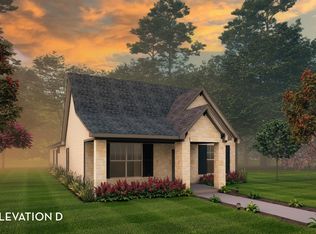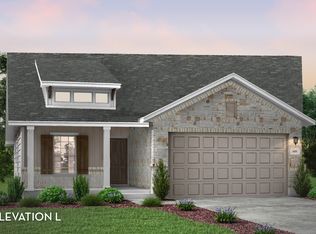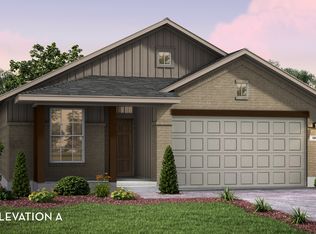Buildable plan: Carnation II, Sanctuary, Salado, TX 76571
Buildable plan
This is a floor plan you could choose to build within this community.
View move-in ready homesWhat's special
- 98 |
- 6 |
Travel times
Schedule tour
Select your preferred tour type — either in-person or real-time video tour — then discuss available options with the builder representative you're connected with.
Facts & features
Interior
Bedrooms & bathrooms
- Bedrooms: 4
- Bathrooms: 3
- Full bathrooms: 2
- 1/2 bathrooms: 1
Interior area
- Total interior livable area: 2,502 sqft
Property
Parking
- Total spaces: 2
- Parking features: Garage
- Garage spaces: 2
Features
- Levels: 2.0
- Stories: 2
Construction
Type & style
- Home type: SingleFamily
- Property subtype: Single Family Residence
Condition
- New Construction
- New construction: Yes
Details
- Builder name: CastleRock Communities
Community & HOA
Community
- Subdivision: Sanctuary
HOA
- Has HOA: Yes
- HOA fee: $55 monthly
Location
- Region: Salado
Financial & listing details
- Price per square foot: $157/sqft
- Date on market: 2/6/2026
About the community
Astronomical Savings Await! With a 3.99% Buy Down Rate*
Years: 1-2: 3.99% - Years 3-30: 499% Fixed Mortgage Rate.Source: Castlerock Communities
10 homes in this community
Homes based on this plan
| Listing | Price | Bed / bath | Status |
|---|---|---|---|
| 216 Villars Dr | $410,000 | 4 bed / 3 bath | Available |
| 228 Villars Dr | $416,000 | 4 bed / 3 bath | Available |
Other available homes
| Listing | Price | Bed / bath | Status |
|---|---|---|---|
| 421 Blue Sage Ln | $431,000 | 3 bed / 2 bath | Move-in ready |
| 164 Villars Dr | $440,000 | 3 bed / 2 bath | Move-in ready |
| 249 Villars Dr | $388,000 | 5 bed / 3 bath | Available |
| 224 Villars Dr | $392,000 | 4 bed / 3 bath | Available |
| 125 Elderberry Dr | $420,000 | 3 bed / 2 bath | Available |
| 129 Elderberry Dr | $440,000 | 3 bed / 2 bath | Available |
| 221 Cabiness Dr | $499,000 | 3 bed / 3 bath | Available |
| 425 Blue Sage Ln | $499,000 | 4 bed / 3 bath | Available |
Source: Castlerock Communities
Contact builder
By pressing Contact builder, you agree that Zillow Group and other real estate professionals may call/text you about your inquiry, which may involve use of automated means and prerecorded/artificial voices and applies even if you are registered on a national or state Do Not Call list. You don't need to consent as a condition of buying any property, goods, or services. Message/data rates may apply. You also agree to our Terms of Use.
Learn how to advertise your homesEstimated market value
Not available
Estimated sales range
Not available
$3,065/mo
Price history
| Date | Event | Price |
|---|---|---|
| 4/1/2025 | Listed for sale | $392,990$157/sqft |
Source: Castlerock Communities Report a problem | ||
Public tax history
Astronomical Savings Await! With a 3.99% Buy Down Rate*
Years: 1-2: 3.99% - Years 3-30: 499% Fixed Mortgage Rate.Source: CastleRock CommunitiesMonthly payment
Neighborhood: 76571
Nearby schools
GreatSchools rating
- NAThomas Arnold Elementary SchoolGrades: PK-2Distance: 1.1 mi
- NAThomas Arnold Elementary SchoolGrades: Distance: 1.2 mi
- 7/10Salado J High SchoolGrades: 6-8Distance: 1.8 mi
Schools provided by the builder
- Elementary: Thomas Arnold Elementary School
- Middle: Salado Intermediate School
- High: Salado High School
- District: Salado ISD
Source: Castlerock Communities. This data may not be complete. We recommend contacting the local school district to confirm school assignments for this home.
