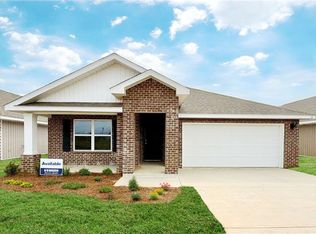New construction
Sanctuary by D.R. Horton
Cantonment, FL 32533
Now selling
From $259.9k
3-5 bedrooms
2-4 bathrooms
1.3-2.9k sqft
What's special
Welcome to Sanctuary, a stunning new home community in Cantonment, Florida, offering comfort, convenience, and quality just minutes from Pensacola's top attractions.
Residents enjoy exceptional community amenities including a sparkling pool, relaxing cabana, and a grilling area-perfect for gathering with friends and neighbors. Sanctuary features five thoughtfully designed floorplans ranging from 1,281 to 2,012 square feet, ensuring there's something for every lifestyle.
You'll find spacious open-concept layouts inside each home, where the kitchen flows seamlessly into the living and dining areas. Elegant finishes include quartz countertops in kitchens and bathrooms, shaker-style cabinetry, and durable wood-look vinyl plank flooring in all common areas and bathrooms.
Every home at Sanctuary includes D.R. Horton's signature Home is Connected® smart home package, featuring integrated devices like the Amazon Echo Dot, Smart Switch, and Honeywell Thermostat, helping you stay connected to what matters most.
With easy access to downtown Pensacola, beaches, shopping, and military bases, Sanctuary combines modern living with small-town charm in a peaceful Cantonment setting.
Schedule your tour today and explore the beautiful floorplans and features that make Sanctuary the perfect place to call home. Contact one of our experienced Sales Agents to get started!
