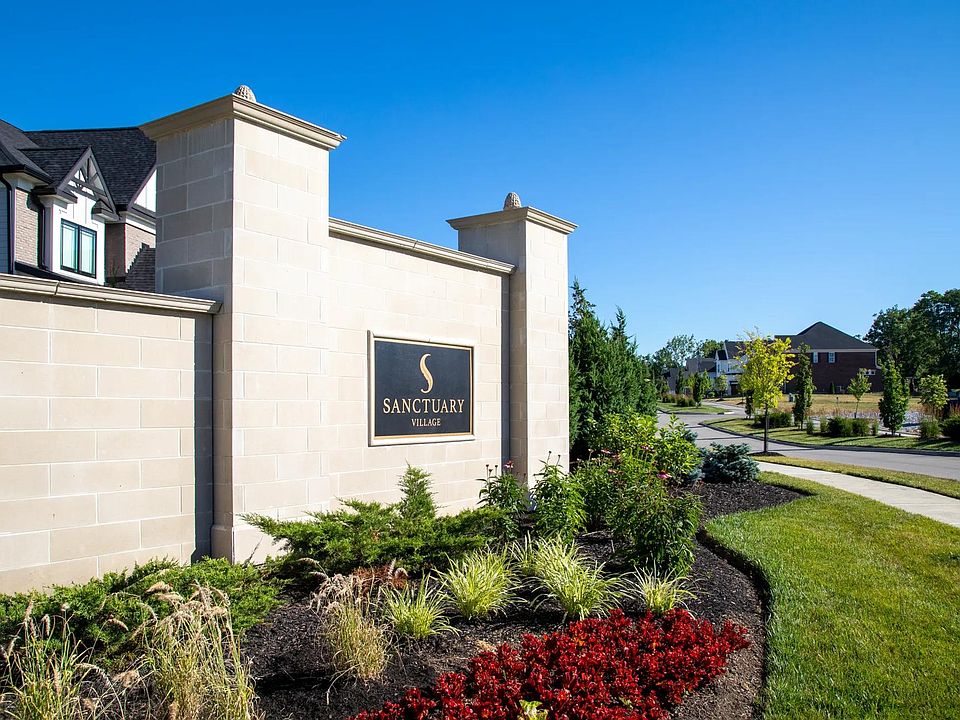The well-designed Cardiff plan presents an open, spacious home with a rear entry 2-car garage and a popular first floor owner?s suite. Step inside and view a quiet study with optional doors. Tucked away off the foyer is an impressive owner?s suite with a private bath and enormous walk-in closet. You?ll appreciate the open arrangement of the family room, kitchen with island and dining area. A covered porch off the dining area gives you a nice space for relaxing or entertaining during the warmer months of the year. Upstairs is a loft, two bedrooms and a full bath. You can choose to personalize the Cardiff to fit your family?s needs by adding a variety of options today?s buyers desire, such as a fireplace in the family room and/or on the covered porch; optional owner?s garden bath or super shower; optional hobby room, bedroom with full bath or unfinished storage space over the garage; a bedroom in lieu of the first floor study; optional 2nd floor gameroom in lieu of loft and bedroom on second floor; and an optional finished lower level recreation room with full bath and den. Find out how you can make the Cardiff your own today!
from $529,700
Buildable plan: CARDIFF, Sanctuary Village, Fort Mitchell, KY 41017
3beds
2,568sqft
Single Family Residence
Built in 2025
-- sqft lot
$513,900 Zestimate®
$206/sqft
$-- HOA
Buildable plan
This is a floor plan you could choose to build within this community.
View move-in ready homes- 142 |
- 11 |
Travel times
Schedule tour
Select your preferred tour type — either in-person or real-time video tour — then discuss available options with the builder representative you're connected with.
Select a date
Facts & features
Interior
Bedrooms & bathrooms
- Bedrooms: 3
- Bathrooms: 3
- Full bathrooms: 2
- 1/2 bathrooms: 1
Features
- Has fireplace: Yes
Interior area
- Total interior livable area: 2,568 sqft
Video & virtual tour
Property
Parking
- Total spaces: 2
- Parking features: Garage
- Garage spaces: 2
Features
- Levels: 2.0
- Stories: 2
Construction
Type & style
- Home type: SingleFamily
- Property subtype: Single Family Residence
Condition
- New Construction
- New construction: Yes
Details
- Builder name: Drees Homes
Community & HOA
Community
- Subdivision: Sanctuary Village
HOA
- Has HOA: Yes
Location
- Region: Fort Mitchell
Financial & listing details
- Price per square foot: $206/sqft
- Date on market: 3/20/2025
About the community
Welcome to carefree, low-maintenance living at Sanctuary Village in desirable Villa Hills! This neighborhood presents a charming collection of homes with rear entry garages that are accessed off unique alleyways. And, lawn mowing and snow removal are taken care of for you here so you can fully enjoy all the neighborhood amenities, such as a community center, pool with a breathtaking view of the Ohio River, pickleball court, fitness center and more! Sanctuary Village is a master-planned community showcasing a great mix of home styles and neighborhoods blending together to create a unique pedestrian-friendly experience. It's convenient location off Amsterdam Road places you close to the I-71/75 corridor so you have easy access to shopping, dining, and the downtown entertainment areas of Newport, KY and Cincinnati, OH.
Source: Drees Homes

