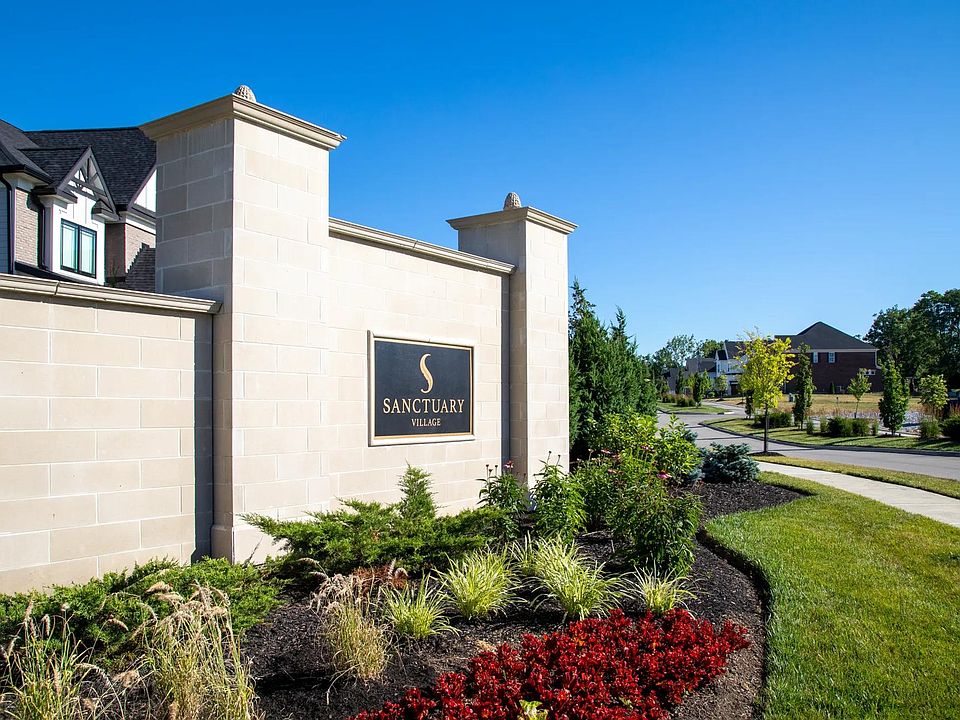The Crestwood presents luxury living in a comfortable layout are sure to enjoy. From the welcoming foyer, you'll view a quiet study and formal dining room that's perfect for elegant dinner parties. The highlight of this home is the open arrangement of the family room with optional fireplace, well-appointed kitchen with generous serving island and nicely-sized morning room with an optional fireplace. Plus, a covered patio off the morning room is a great space to unwind in the warmer months. This plan offers plenty of storage space to keep you organized. A family foyer and family ready room off the kitchen are great spaces to keep coats, jackets and other items needed on a daily basis. You'll love the working pantry and storage pantry situated just off the kitchen, and the butler's pantry offers all the space you'll need for entertaining dinner guests. And the first floor owner's suite will be a true retreat boasting a luxury spa bath and enormous walk-in closet. Upstairs are two bedrooms, each with a walk-in closet and full bath and a loft/gameroom for fun and relaxation. You'll find incredible options to make this home fit your needs, such as an alternate second level with a third bedroom, an optional deluxe shower in the owner's bath, a handy dog shower in the family ready room, optional first floor guest suite and bath, and more!
New construction
from $1,016,200
Buildable plan: CRESTWOOD, Sanctuary Village Estates, Villa Hills, KY 41017
3beds
3,864sqft
Single Family Residence
Built in 2025
-- sqft lot
$1,009,700 Zestimate®
$263/sqft
$-- HOA
Buildable plan
This is a floor plan you could choose to build within this community.
View move-in ready homes- 30 |
- 1 |
Travel times
Schedule tour
Select your preferred tour type — either in-person or real-time video tour — then discuss available options with the builder representative you're connected with.
Select a date
Facts & features
Interior
Bedrooms & bathrooms
- Bedrooms: 3
- Bathrooms: 4
- Full bathrooms: 3
- 1/2 bathrooms: 1
Features
- Has fireplace: Yes
Interior area
- Total interior livable area: 3,864 sqft
Video & virtual tour
Property
Parking
- Total spaces: 2
- Parking features: Garage
- Garage spaces: 2
Features
- Levels: 2.0
- Stories: 2
Construction
Type & style
- Home type: SingleFamily
- Property subtype: Single Family Residence
Condition
- New Construction
- New construction: Yes
Details
- Builder name: Drees Homes
Community & HOA
Community
- Subdivision: Sanctuary Village Estates
HOA
- Has HOA: Yes
Location
- Region: Villa Hills
Financial & listing details
- Price per square foot: $263/sqft
- Date on market: 3/6/2025
About the community
Enjoy luxurious living in a new Drees home at Sanctuary Village Estates in desirable Villa Hills! Drees homes in this neighborhood are situated on 90' home sites and offer included 3-car side entry garages and 10' ceilings on the first floor. Sanctuary Village is a charming master-planned community presenting a variety of home styles and neighborhoods blending together to create a unique pedestrian-friendly experience. In addition to being situated in an incredible location off Amsterdam Road, which places you close to the I-71/75 corridor, Sanctuary Village offers popular amenities, such as a community center, pool, fitness area, and more. Discover today how you can be living at Sanctuary Village Estates in your new Drees home!
Source: Drees Homes

