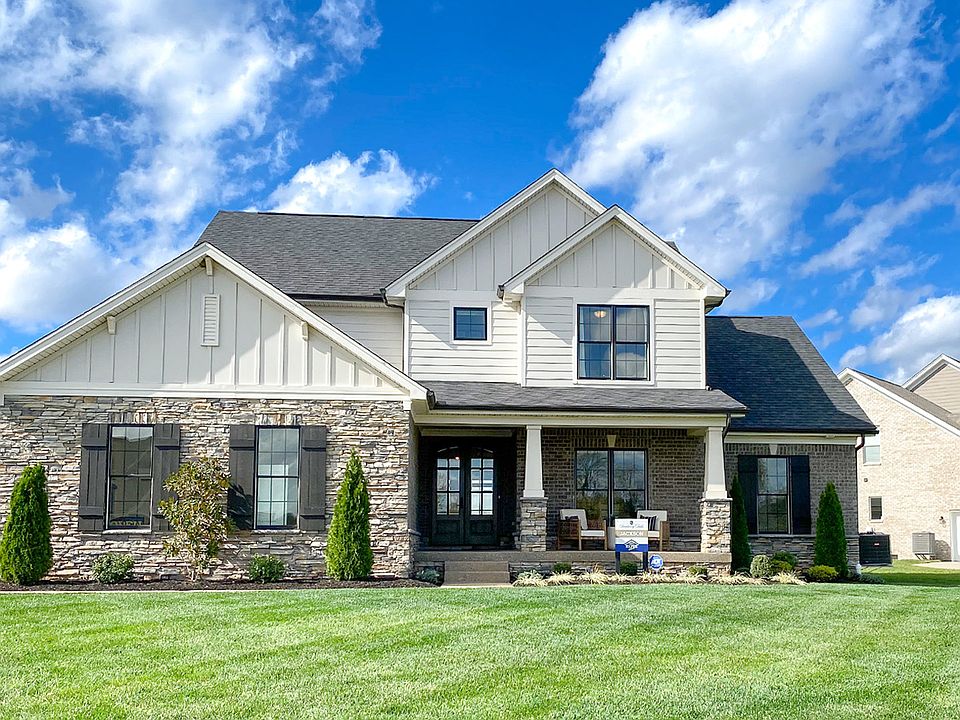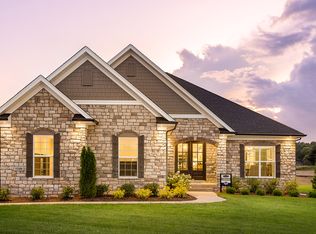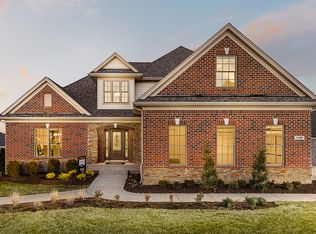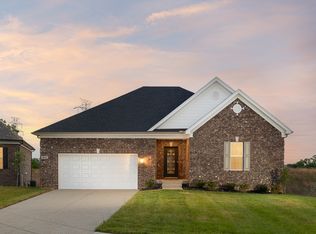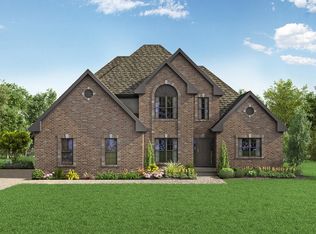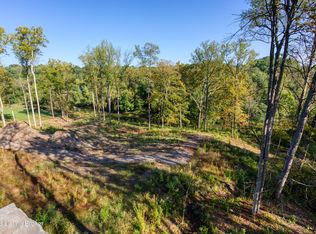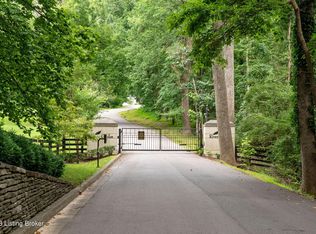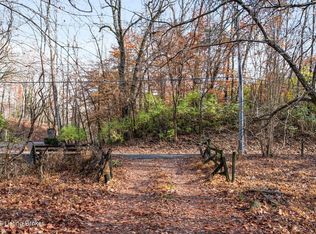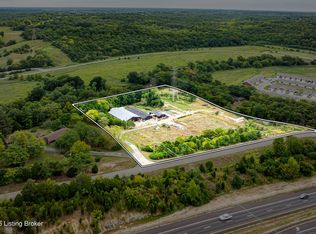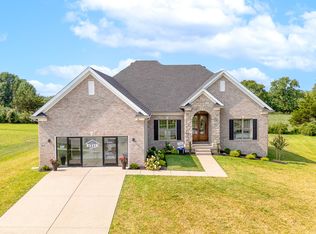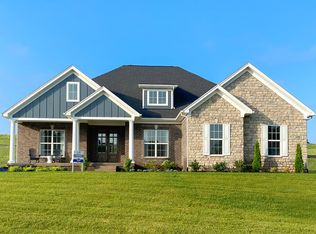11567 Victoria Falls Ln, Prospect, KY 40059
Empty lot
Start from scratch — choose the details to create your dream home from the ground up.
View plans available for this lotWhat's special
- 3 |
- 0 |
Travel times
Schedule tour
Select your preferred tour type — either in-person or real-time video tour — then discuss available options with the builder representative you're connected with.
Facts & features
Interior
Bedrooms & bathrooms
- Bedrooms: 4
- Bathrooms: 3
- Full bathrooms: 2
- 1/2 bathrooms: 1
Interior area
- Total interior livable area: 2,998 sqft
Property
Parking
- Total spaces: 2
- Parking features: Garage
- Garage spaces: 2
Features
- Levels: 2.0
- Stories: 2
Community & HOA
Community
- Subdivision: Sanctuary Falls, Regal Series
Location
- Region: Prospect
Financial & listing details
- Price per square foot: $231/sqft
- Date on market: 8/1/2024
About the community
Source: Elite Built Homes
24 homes in this community
Available homes
| Listing | Price | Bed / bath | Status |
|---|---|---|---|
| 11495 Victoria Falls Ln | $824,900 | 4 bed / 4 bath | Available |
Available lots
| Listing | Price | Bed / bath | Status |
|---|---|---|---|
Current home: 11567 Victoria Falls Ln | $691,900+ | 4 bed / 3 bath | Customizable |
| 11571 Victoria Falls Ln | $616,900+ | 3 bed / 2 bath | Customizable |
| 5700 Silver Falls Dr | $616,900+ | 3 bed / 2 bath | Customizable |
| 5708 Silver Falls Dr | $633,900+ | 3 bed / 3 bath | Customizable |
| 5715 Silver Falls Dr | $633,900+ | 3 bed / 3 bath | Customizable |
| 11499 Victoria Falls Ln | $647,900+ | 3 bed / 3 bath | Customizable |
| 11556 Victoria Falls Ln | $647,900+ | 3 bed / 3 bath | Customizable |
| 5605 Silver Falls Dr | $647,900+ | 3 bed / 3 bath | Customizable |
| 5606 Silver Falls Dr | $647,900+ | 3 bed / 3 bath | Customizable |
| 5702 Silver Falls Dr | $647,900+ | 3 bed / 3 bath | Customizable |
| 5712 Silver Falls Dr | $647,900+ | 3 bed / 3 bath | Customizable |
| 5801 Bridalveil Falls Dr | $647,900+ | 3 bed / 3 bath | Customizable |
| 11551 Victoria Falls Ln | $653,900+ | 4 bed / 3 bath | Customizable |
| 5705 Silver Falls Dr | $653,900+ | 4 bed / 3 bath | Customizable |
| 11488 Victoria Falls Ln | $665,900+ | 3 bed / 3 bath | Customizable |
| 5703 Silver Falls Dr | $665,900+ | 3 bed / 3 bath | Customizable |
| 11577 Victoria Falls Ln | $691,900+ | 4 bed / 3 bath | Customizable |
| 5602 Silver Falls Dr | $691,900+ | 4 bed / 3 bath | Customizable |
| 5603 Silver Falls Dr | $691,900+ | 4 bed / 3 bath | Customizable |
| 5704 Silver Falls Dr | $691,900+ | 4 bed / 3 bath | Customizable |
| 5709 Silver Falls Dr | $691,900+ | 4 bed / 3 bath | Customizable |
| 5707 Silver Falls Dr | $723,900+ | 4 bed / 4 bath | Customizable |
| 5713 Silver Falls Dr | $723,900+ | 4 bed / 4 bath | Customizable |
Source: Elite Built Homes
Contact builder

By pressing Contact builder, you agree that Zillow Group and other real estate professionals may call/text you about your inquiry, which may involve use of automated means and prerecorded/artificial voices and applies even if you are registered on a national or state Do Not Call list. You don't need to consent as a condition of buying any property, goods, or services. Message/data rates may apply. You also agree to our Terms of Use.
Learn how to advertise your homesEstimated market value
Not available
Estimated sales range
Not available
Not available
Price history
| Date | Event | Price |
|---|---|---|
| 8/4/2025 | Price change | $691,900+0.1%$231/sqft |
Source: | ||
| 7/8/2025 | Price change | $690,900+0.1%$230/sqft |
Source: | ||
| 4/1/2025 | Price change | $689,900+0.1%$230/sqft |
Source: | ||
| 3/11/2025 | Price change | $688,900+0.1%$230/sqft |
Source: | ||
| 2/28/2025 | Price change | $687,900+0.1%$229/sqft |
Source: | ||
Public tax history
Monthly payment
Neighborhood: 40059
Nearby schools
GreatSchools rating
- 7/10Norton Commons ElementaryGrades: PK-5Distance: 1 mi
- 5/10Kammerer Middle SchoolGrades: 6-8Distance: 4.8 mi
- 8/10Ballard High SchoolGrades: 9-12Distance: 5.1 mi
