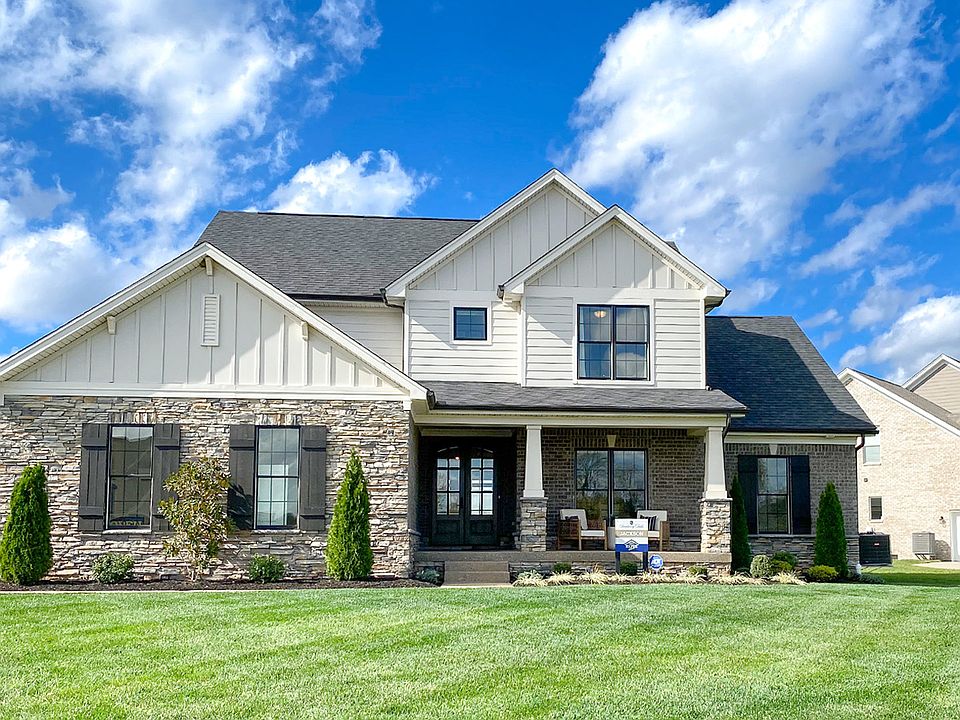Step into the epitome of luxury living with the Elite Homes Hamilton floor plan— a one-and-a-half-story home with a first floor primary's suite and two-story great room providing a ton of natural light. This thoughtfully crafted floor plan seamlessly combines elegance with functionality.
The Hamilton floor plan boasts a harmonious blend of spaciousness and intimacy, featuring four well-appointed bedrooms and two luxurious baths. The heart of this home is a chef's dream, with a gourmet kitchen showcasing stainless steel appliances, a generous walk-in pantry, and a stylishly expansive kitchen island—creating a culinary haven for both casual family meals and grand entertaining.
With four spacious bedrooms, this home offers versatility for various lifestyle needs. The bedrooms are thoughtfully arranged to provide privacy and comfort, offering a peaceful retreat for every member of the household. The primary suite, in particular, located on the main floor is a sanctuary of relaxation with its private ensuite bath and ample closet space.
Indulge in the allure of outdoor living with a patio that extends your living space, inviting you to enjoy the serenity of nature or entertain guests in style. The inclusion of a 2-car garage adds both convenience and security to this luxurious abode.
Experience the pinnacle of craftsmanship and design with the Hamilton floor plan by Elite Homes, where every detail has been meticulously curated to create a home that surpasses expectations and d
New construction
from $651,900
11554 Victoria Falls Ln, Prospect, KY 40059
4beds
--sqft
Single Family Residence
Built in 2025
-- sqft lot
$-- Zestimate®
$256/sqft
$-- HOA
Empty lot
Start from scratch — choose the details to create your dream home from the ground up.
View plans available for this lot- 4 |
- 0 |
Travel times
Schedule tour
Select a date
Facts & features
Interior
Bedrooms & bathrooms
- Bedrooms: 4
- Bathrooms: 3
- Full bathrooms: 2
- 1/2 bathrooms: 1
Interior area
- Total interior livable area: 2,550 sqft
Video & virtual tour
Property
Parking
- Total spaces: 2
- Parking features: Garage
- Garage spaces: 2
Features
- Levels: 2.0
- Stories: 2
Community & HOA
Community
- Subdivision: Sanctuary Falls, Regal Series
Location
- Region: Prospect
Financial & listing details
- Price per square foot: $256/sqft
- Date on market: 8/1/2024
About the community
Welcome to Sanctuary Falls, an exceptional new construction home community situated in the premier Prospect location. Families seeking top-rated schools will find an ideal haven in Sanctuary Falls, thanks to its proximity to the esteemed Oldham County schools. Enjoy the perfect blend of convenience and luxury with easy access to shopping, dining, highways, and more. Our thoughtfully designed new construction homes feature a variety of 1 and 2-story floorplans, offering spacious living ranging from 1,959 to 3,161+ square feet. Sanctuary Falls is not just a community; it's a sanctuary for modern families seeking the perfect blend of education, accessibility, and contemporary living.
Source: Elite Built Homes

