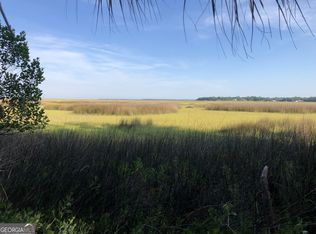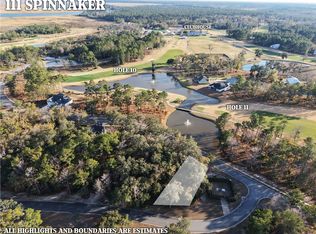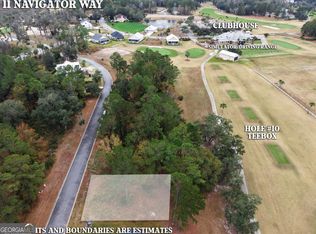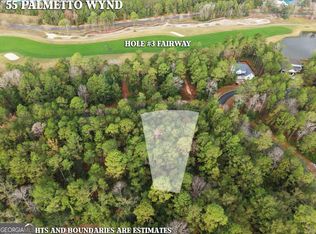Audubon Wynd, Waverly, GA 31565
Empty lot
Start from scratch — choose the details to create your dream home from the ground up.
What's special
- 4 |
- 0 |
Travel times
Schedule tour
About the community
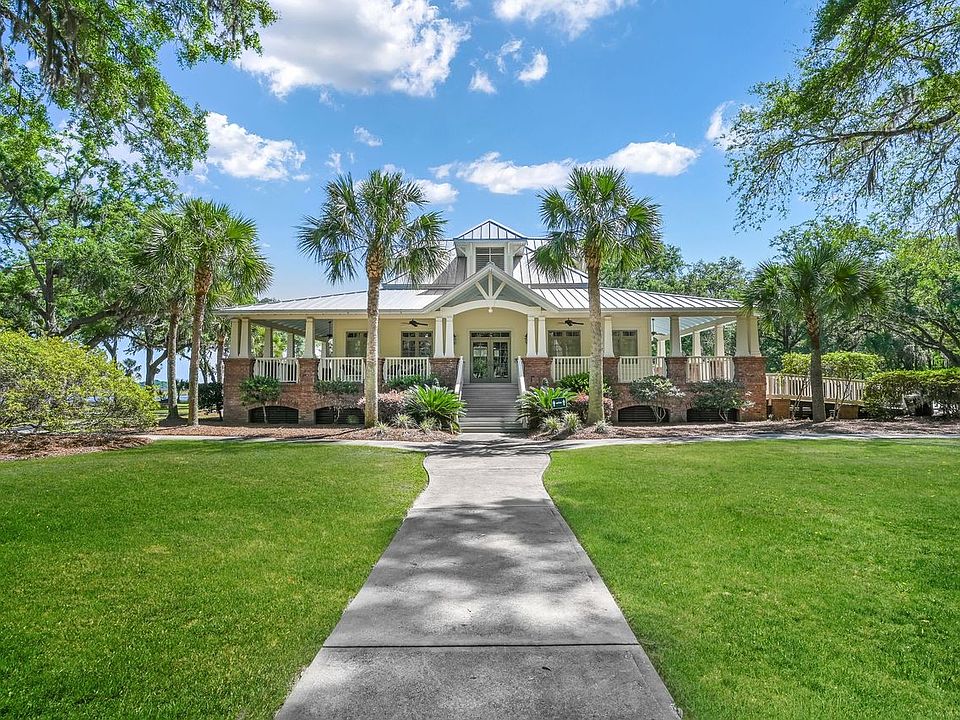
$299 Stay & Play Discovery Package
For a limited time, enjoy 3 days and 2 nights in one of the Sanctuary Cove Golf Club's spacious 2-bed, 2-bath golf cottages for only $299 ($1,000 Value). Call for more information.Source: Steve Casey Homes & Neighborhoods
7 homes in this community
Available lots
| Listing | Price | Bed / bath | Status |
|---|---|---|---|
Current home: Audubon Wynd | - | - | Customizable |
| Blue Heron Trl | - | - | Customizable |
| Palmetto Wynd | - | - | Customizable |
| Rookery Wynd | - | - | Customizable |
| Sanctuary Wynd | - | - | Customizable |
| Spinnaker Wynd | - | - | Customizable |
| Woodland Ct | - | - | Customizable |
Source: Steve Casey Homes & Neighborhoods
Contact agent
By pressing Contact agent, you agree that Zillow Group and its affiliates, and may call/text you about your inquiry, which may involve use of automated means and prerecorded/artificial voices. You don't need to consent as a condition of buying any property, goods or services. Message/data rates may apply. You also agree to our Terms of Use. Zillow does not endorse any real estate professionals. We may share information about your recent and future site activity with your agent to help them understand what you're looking for in a home.
Learn how to advertise your homesEstimated market value
Not available
Estimated sales range
Not available
Not available
Price history
| Date | Event | Price |
|---|---|---|
| 1/31/2025 | Listed for sale | $1 |
Source: Steve Casey Homes & Neighborhoods Report a problem | ||
Public tax history
$299 Stay & Play Discovery Package
For a limited time, enjoy 3 days and 2 nights in one of the Sanctuary Cove Golf Club's spacious 2-bed, 2-bath golf cottages for only $299 ($1,000 Value). Call for more information.Source: Steve Casey Homes & NeighborhoodsMonthly payment
Neighborhood: 31565
Nearby schools
GreatSchools rating
- 8/10Woodbine Elementary SchoolGrades: PK-5Distance: 12.4 mi
- 6/10Camden Middle SchoolGrades: 6-8Distance: 22 mi
- 8/10Camden County High SchoolGrades: 9-12Distance: 20.4 mi
