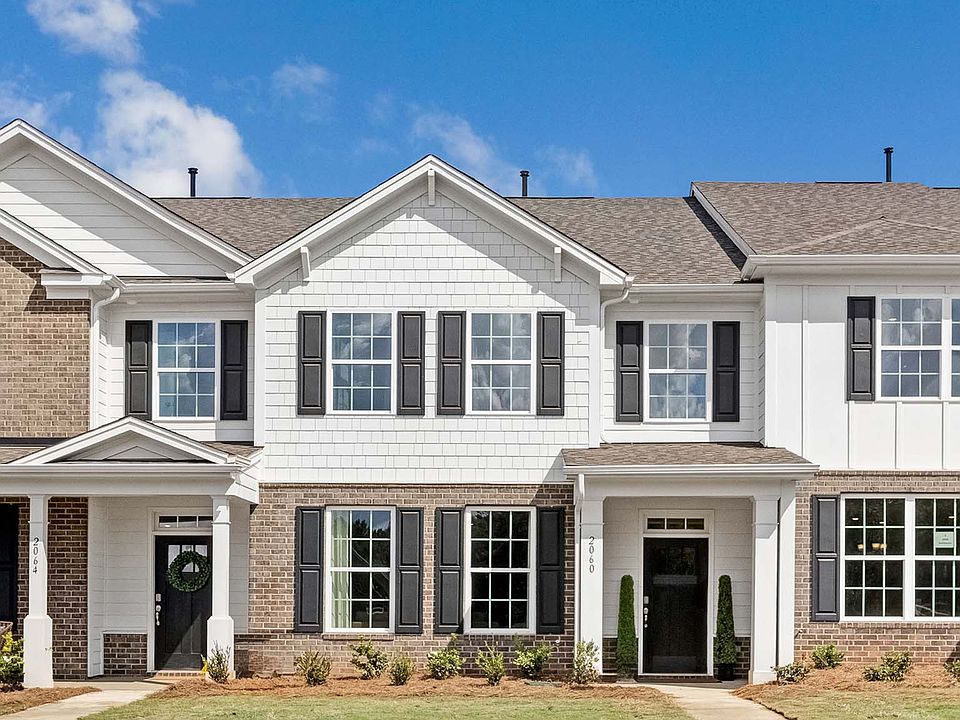Available homes
- Facts: 3 bedrooms. 3 bath. 1823 square feet.
- 3 bd
- 3 ba
- 1,823 sqft
2043 Harlequin Dr, Indian Trail, NC 28079Available3D Tour - Facts: 3 bedrooms. 3 bath. 1823 square feet.
- 3 bd
- 3 ba
- 1,823 sqft
2016 Harlequin Dr, Indian Trail, NC 28079Available3D Tour - Facts: 3 bedrooms. 3 bath. 1823 square feet.
- 3 bd
- 3 ba
- 1,823 sqft
2035 Harlequin Dr, Indian Trail, NC 28079Available3D Tour - Facts: 3 bedrooms. 3 bath. 1823 square feet.
- 3 bd
- 3 ba
- 1,823 sqft
2031 Harlequin Dr, Indian Trail, NC 28079Available3D Tour - Facts: 3 bedrooms. 3 bath. 1823 square feet.
- 3 bd
- 3 ba
- 1,823 sqft
2020 Harlequin Dr, Indian Trail, NC 28079Available3D Tour - Facts: 3 bedrooms. 3 bath. 1823 square feet.
- 3 bd
- 3 ba
- 1,823 sqft
2051 Harlequin Dr, Indian Trail, NC 28079Available3D Tour - Facts: 3 bedrooms. 3 bath. 1825 square feet.
- 3 bd
- 3 ba
- 1,825 sqft
2039 Harlequin Dr, Indian Trail, NC 28079Pending3D Tour

