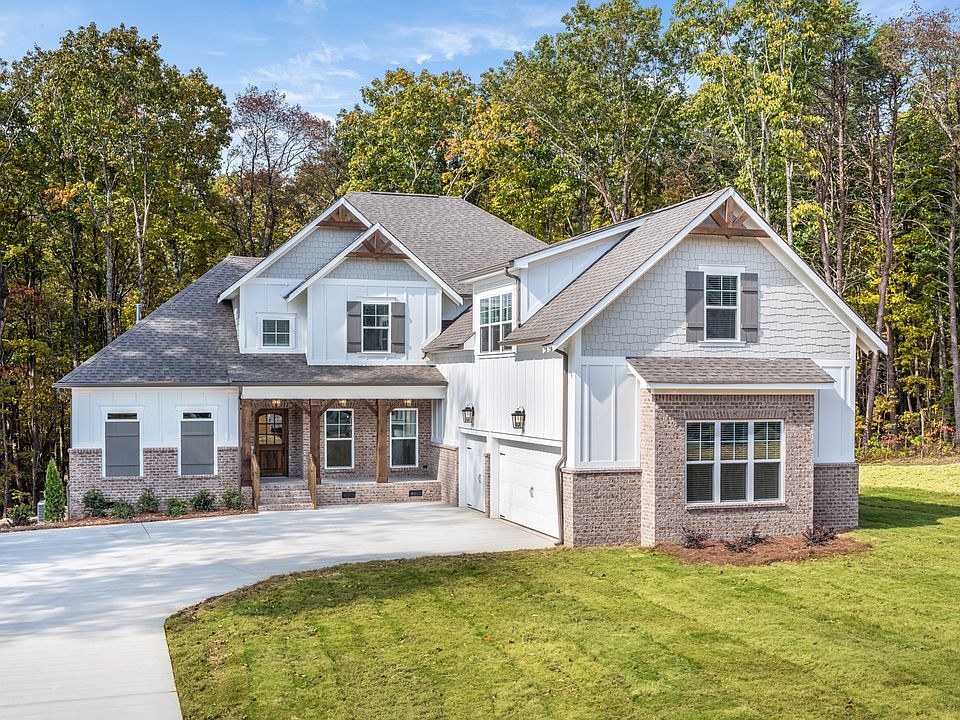The Calloway is the perfect home for an active family - not too big, not too small. The main floor has an open living area for gathering the whole family or entertaining friends at cozy parties. The garage has access to the home via a drop-zone, perfect muddy shoes, book bags or unloading groceries. The Master Suite graces the left side of the floor with views of the backyard. A generous Master Bath includes his and her sinks, a garden tub, shower, and huge walk-in closet. A study at the front of the home finishes out the first floor.
On the second floor, two bedrooms share a Jack and Jill bathroom, the fourth bedroom has its own full bath - perfect for guests or a mother-in-law suite. A large game room at the back of the floor can serve as an upstairs den, media room or place for neighborhood kids to gather.
A large front porch and patio off the breakfast area make it easy to enjoy evenings or mornings sipping coffee or barbecuing with friends.
Please Note: The base price listed for this home is the lowest cost this plan can be built on a homesite available at the time of this listing.
It does not include any upgrades, site premiums, or structural changes.
Any home completed or in the process of being built from this base plan will have some or all of the above-listed changes and therefore will be listed at a higher cost than the base plan cost listed above.
Pratt Home Builders believes the best home buyers are informed home buyers and looks forward to finding the home
New construction
Special offer
from $706,900
Buildable plan: The Callaway, The Sanctuary at Signal Forest, Signal Mountain, TN 37377
4beds
3,259sqft
Single Family Residence
Built in 2025
-- sqft lot
$-- Zestimate®
$217/sqft
$85/mo HOA
Buildable plan
This is a floor plan you could choose to build within this community.
View move-in ready homesWhat's special
Large front porchLarge game roomJack and jill bathroomGenerous master bath
- 53 |
- 3 |
Travel times
Schedule tour
Select your preferred tour type — either in-person or real-time video tour — then discuss available options with the builder representative you're connected with.
Select a date
Facts & features
Interior
Bedrooms & bathrooms
- Bedrooms: 4
- Bathrooms: 3
- Full bathrooms: 3
Heating
- Electric, Heat Pump
Cooling
- Central Air
Features
- Walk-In Closet(s)
- Has fireplace: Yes
Interior area
- Total interior livable area: 3,259 sqft
Video & virtual tour
Property
Parking
- Total spaces: 2
- Parking features: Attached
- Attached garage spaces: 2
Features
- Levels: 2.0
- Stories: 2
Construction
Type & style
- Home type: SingleFamily
- Property subtype: Single Family Residence
Condition
- New Construction
- New construction: Yes
Details
- Builder name: Pratt Home Builders
Community & HOA
Community
- Subdivision: The Sanctuary at Signal Forest
HOA
- Has HOA: Yes
- HOA fee: $85 monthly
Location
- Region: Signal Mountain
Financial & listing details
- Price per square foot: $217/sqft
- Date on market: 3/23/2025
About the community
The last phase of Signal Forest is underway. The Sanctuary at Signal Forest is our grand finale for the time being atop Signal Mountain. Explore home plans starting around 2200 square feet and beyond. Beautiful, level community with lovely tree-lined homesites with a mix of evergreens and mature hardwoods offering a stunning mountain aesthetic as well as privacy. Both single level and two level homes will be offered in this community minutes from the highly-sought after Signal Mountain schools and just a half hour from downtown Chattanooga.
Now Selling - Final Phase of Signal Forest
Source: Pratt Home Builders

