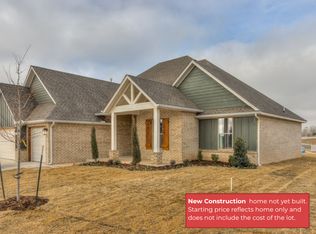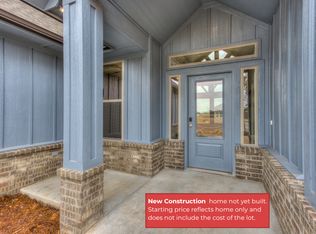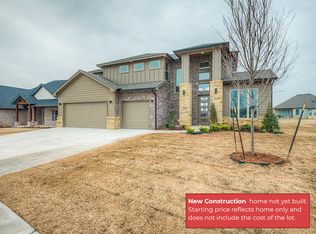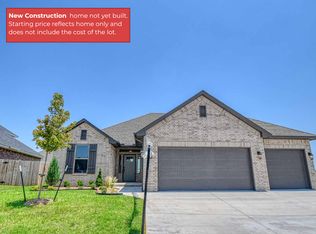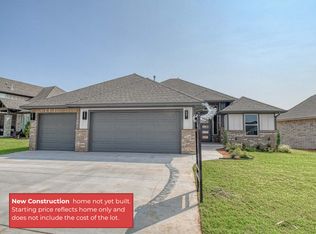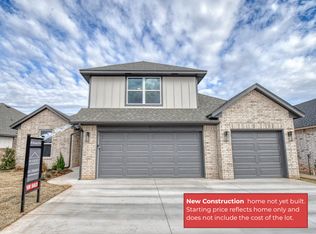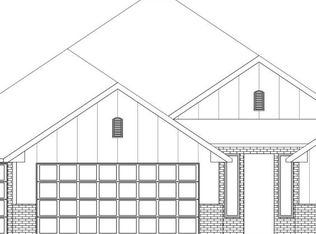Buildable plan: Kimball Traditional, Sanabria, Oklahoma City, OK 73170
Buildable plan
This is a floor plan you could choose to build within this community.
View move-in ready homesWhat's special
- 436 |
- 28 |
Travel times
Schedule tour
Facts & features
Interior
Bedrooms & bathrooms
- Bedrooms: 4
- Bathrooms: 3
- Full bathrooms: 3
Heating
- Natural Gas, Forced Air
Cooling
- Central Air
Features
- Walk-In Closet(s)
- Has fireplace: Yes
Interior area
- Total interior livable area: 1,854 sqft
Video & virtual tour
Property
Parking
- Total spaces: 3
- Parking features: Attached
- Attached garage spaces: 3
Features
- Levels: 1.0
- Stories: 1
Construction
Type & style
- Home type: SingleFamily
- Property subtype: Single Family Residence
Condition
- New Construction
- New construction: Yes
Details
- Builder name: Brookfield Custom Homes, LLC
Community & HOA
Community
- Subdivision: Sanabria
Location
- Region: Oklahoma City
Financial & listing details
- Price per square foot: $161/sqft
- Date on market: 12/2/2025
About the community
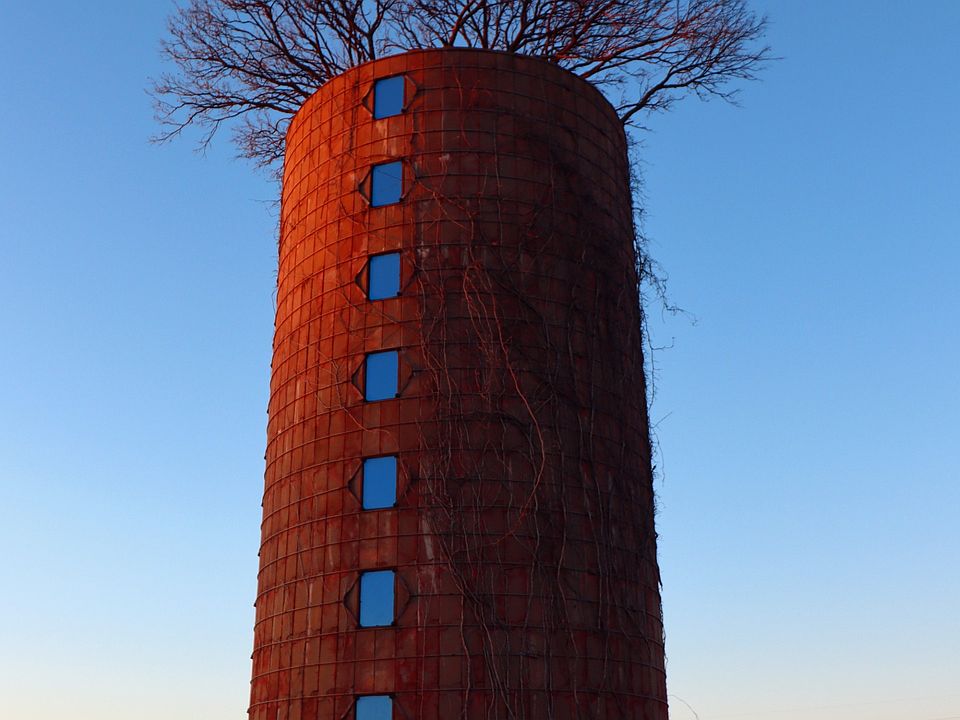
Source: Brookfield Custom Homes
2 homes in this community
Available homes
| Listing | Price | Bed / bath | Status |
|---|---|---|---|
| 16024 Zamora Ln | $420,771 | 4 bed / 3 bath | Available |
| 16105 Catalonia Pl | $404,269 | 4 bed / 3 bath | Pending |
Source: Brookfield Custom Homes
Contact agent
By pressing Contact agent, you agree that Zillow Group and its affiliates, and may call/text you about your inquiry, which may involve use of automated means and prerecorded/artificial voices. You don't need to consent as a condition of buying any property, goods or services. Message/data rates may apply. You also agree to our Terms of Use. Zillow does not endorse any real estate professionals. We may share information about your recent and future site activity with your agent to help them understand what you're looking for in a home.
Learn how to advertise your homesEstimated market value
Not available
Estimated sales range
Not available
$2,065/mo
Price history
| Date | Event | Price |
|---|---|---|
| 2/11/2025 | Listed for sale | $297,900$161/sqft |
Source: Brookfield Custom Homes Report a problem | ||
Public tax history
Monthly payment
Neighborhood: 73170
Nearby schools
GreatSchools rating
- 9/10Wayland Bonds Elementary SchoolGrades: PK-6Distance: 1.7 mi
- 9/10Southridge Junior High SchoolGrades: 7-8Distance: 1.3 mi
- 7/10Southmoore High SchoolGrades: 9-12Distance: 1.8 mi
Schools provided by the builder
- Elementary: Wayland Bonds Elementary School
- Middle: Southridge Jr. High
- High: Southmoore High School
- District: Moore Public Schools
Source: Brookfield Custom Homes. This data may not be complete. We recommend contacting the local school district to confirm school assignments for this home.
