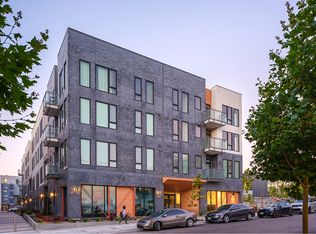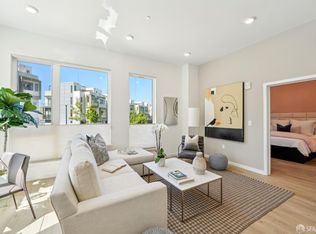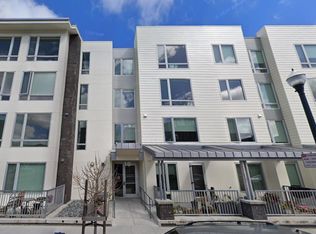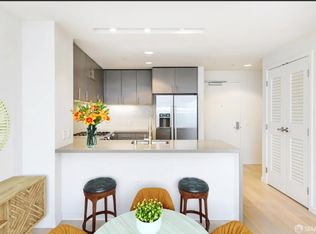This two-bedroom condominium features a generous open floorplan shared between the family room, kitchen and dining area. Two bedrooms are located on opposite sides of the home, with the luxurious owner's suite hosting a spa-inspired private bathroom. Option to purchase parking is included in price.
New construction
from $799,800
Floor plan: Madison-326, The San Francisco Shipyard : Madison, San Francisco, CA 94124
2beds
1,109sqft
Condominium
Built in 2026
-- sqft lot
$631,500 Zestimate®
$721/sqft
$-- HOA
Buildable plan
This is a floor plan you could choose to build within this community.
View move-in ready homes- 399 |
- 14 |
Travel times
Facts & features
Interior
Bedrooms & bathrooms
- Bedrooms: 2
- Bathrooms: 2
- Full bathrooms: 2
Interior area
- Total interior livable area: 1,109 sqft
Property
Parking
- Total spaces: 1
- Parking features: Garage
- Garage spaces: 1
Features
- Levels: 1.0
- Stories: 1
Construction
Type & style
- Home type: Condo
- Property subtype: Condominium
Condition
- New Construction
- New construction: Yes
Details
- Builder name: Lennar
Community & HOA
Community
- Subdivision: The San Francisco Shipyard : Madison
Location
- Region: San Francisco
Financial & listing details
- Price per square foot: $721/sqft
- Date on market: 11/8/2025
About the community
PlaygroundTrailsClubhouseGreenbelt
Madison is a collection of brand-new condominiums, now selling at The SF Shipyard masterplan community in the Hunters Point-Bayview neighborhood of San Francisco. Residents enjoy access to a host of onsite amenities, including a pavilion with a lounge and fitness room, dog washing station, large courtyard, bicycle storage room and much more. The community is also just moments from the best museums, restaurants, shops and entertainment in the city, as well as several parks and walking paths for outdoor recreation. Parking is sold separately.

52 Kirkwood Ave. #225, San Francisco, CA 94124
Source: Lennar Homes
3 homes in this community
Available homes
| Listing | Price | Bed / bath | Status |
|---|---|---|---|
| 52 Kirkwood Ave #209 | $539,800 | 1 bed / 1 bath | Move-in ready |
| 52 Kirkwood Ave #403 | $406,800 | 0 bed / 1 bath | Available |
| 52 Kirkwood Ave #321 | $562,800 | 1 bed / 1 bath | Available |
Source: Lennar Homes
Contact builder

Connect with the builder representative who can help you get answers to your questions.
By pressing Contact builder, you agree that Zillow Group and other real estate professionals may call/text you about your inquiry, which may involve use of automated means and prerecorded/artificial voices and applies even if you are registered on a national or state Do Not Call list. You don't need to consent as a condition of buying any property, goods, or services. Message/data rates may apply. You also agree to our Terms of Use.
Learn how to advertise your homesEstimated market value
$631,500
$575,000 - $688,000
$4,429/mo
Price history
| Date | Event | Price |
|---|---|---|
| 3/1/2025 | Listed for sale | $799,800$721/sqft |
Source: | ||
| 1/5/2025 | Listing removed | $799,800$721/sqft |
Source: | ||
| 5/31/2024 | Price change | $799,800+6.7%$721/sqft |
Source: | ||
| 5/3/2024 | Listed for sale | $749,800$676/sqft |
Source: | ||
Public tax history
Tax history is unavailable.
Monthly payment
Neighborhood: Hunters Point
Nearby schools
GreatSchools rating
- 3/10Malcolm X AcademyGrades: K-5Distance: 0.7 mi
- 7/10Brown Jr. (Willie L) MiddleGrades: 6-8Distance: 1.7 mi
- 2/10Marshall (Thurgood) High SchoolGrades: 9-12Distance: 1.8 mi



