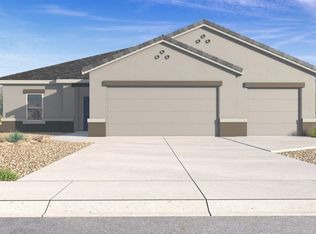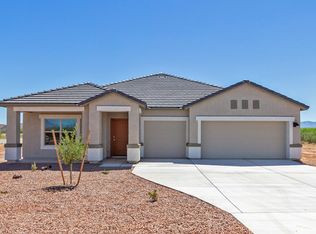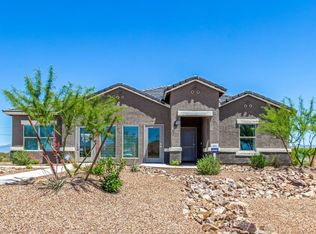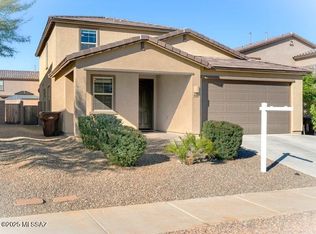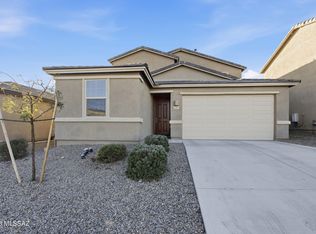Buildable plan: Catalina - Plan H50T4, Sahuarita Acres, Sahuarita, AZ 85629
Buildable plan
This is a floor plan you could choose to build within this community.
View move-in ready homesWhat's special
- 4 |
- 1 |
Travel times
Schedule tour
Select your preferred tour type — either in-person or real-time video tour — then discuss available options with the builder representative you're connected with.
Facts & features
Interior
Bedrooms & bathrooms
- Bedrooms: 4
- Bathrooms: 3
- Full bathrooms: 3
Interior area
- Total interior livable area: 2,392 sqft
Property
Parking
- Total spaces: 3
- Parking features: Garage
- Garage spaces: 3
Features
- Levels: 1.0
- Stories: 1
Construction
Type & style
- Home type: SingleFamily
- Property subtype: Single Family Residence
Condition
- New Construction
- New construction: Yes
Details
- Builder name: D.R. Horton
Community & HOA
Community
- Subdivision: Sahuarita Acres
Location
- Region: Sahuarita
Financial & listing details
- Price per square foot: $208/sqft
- Date on market: 1/27/2026
About the community
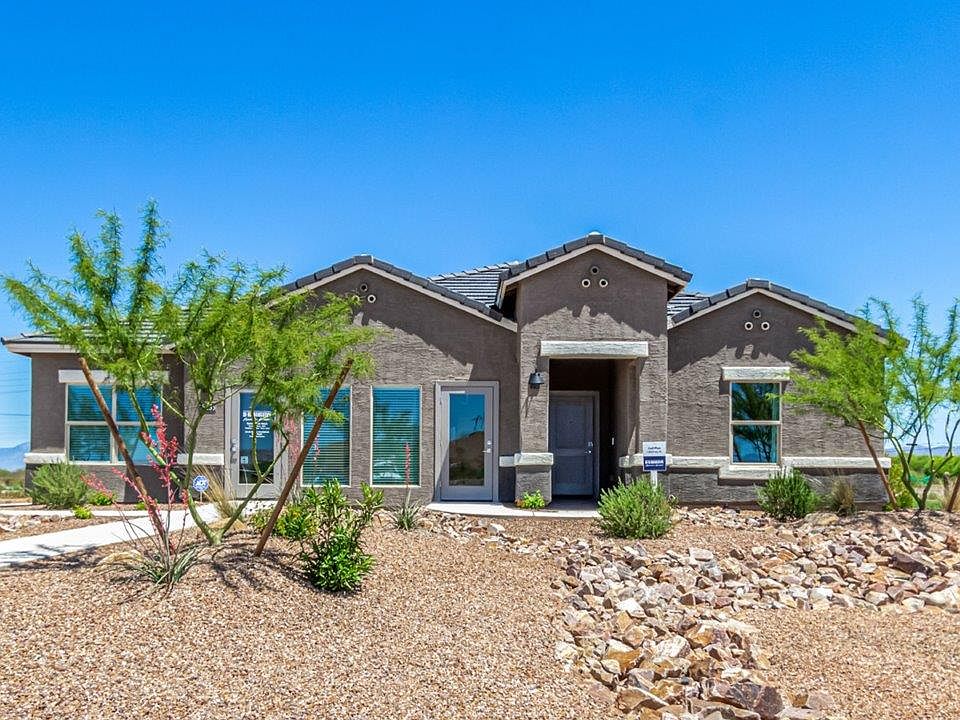
Source: DR Horton
1 home in this community
Available homes
| Listing | Price | Bed / bath | Status |
|---|---|---|---|
| 16053 S Rhiannon Michaela Pl | $547,900 | 4 bed / 2 bath | Available |
Source: DR Horton
Contact builder

By pressing Contact builder, you agree that Zillow Group and other real estate professionals may call/text you about your inquiry, which may involve use of automated means and prerecorded/artificial voices and applies even if you are registered on a national or state Do Not Call list. You don't need to consent as a condition of buying any property, goods, or services. Message/data rates may apply. You also agree to our Terms of Use.
Learn how to advertise your homesEstimated market value
Not available
Estimated sales range
Not available
$2,412/mo
Price history
| Date | Event | Price |
|---|---|---|
| 4/19/2025 | Price change | $497,900+1%$208/sqft |
Source: | ||
| 1/10/2025 | Price change | $492,900+0.8%$206/sqft |
Source: | ||
| 11/26/2024 | Price change | $488,900+0.6%$204/sqft |
Source: | ||
| 2/24/2024 | Price change | $485,900+1%$203/sqft |
Source: | ||
| 2/3/2024 | Price change | $480,900+0.6%$201/sqft |
Source: | ||
Public tax history
Monthly payment
Neighborhood: 85629
Nearby schools
GreatSchools rating
- 5/10Anza TrailGrades: K-8Distance: 2.8 mi
- 5/10Walden Grove High SchoolGrades: 9-12Distance: 0.8 mi
Schools provided by the builder
- Elementary: Anza Trail School
- Middle: Anza Trail School
- High: Walden Grove High School
- District: Sahuarita
Source: DR Horton. This data may not be complete. We recommend contacting the local school district to confirm school assignments for this home.
