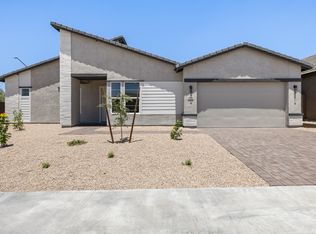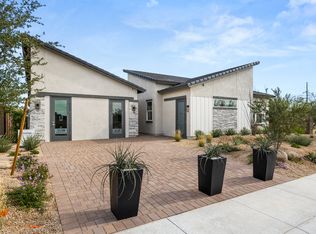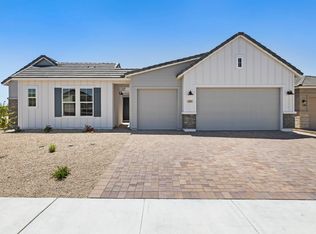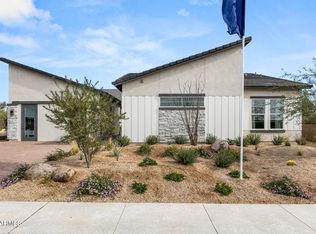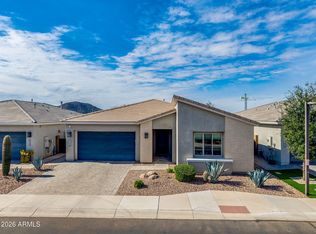Buildable plan: Ocotillo, Saguaro Trails, Cave Creek, AZ 85331
Buildable plan
This is a floor plan you could choose to build within this community.
View move-in ready homesWhat's special
- 250 |
- 15 |
Travel times
Schedule tour
Facts & features
Interior
Bedrooms & bathrooms
- Bedrooms: 4
- Bathrooms: 4
- Full bathrooms: 3
- 1/2 bathrooms: 1
Heating
- Natural Gas, Forced Air
Cooling
- Central Air
Interior area
- Total interior livable area: 2,832 sqft
Video & virtual tour
Property
Parking
- Total spaces: 3
- Parking features: Attached
- Attached garage spaces: 3
Features
- Levels: 1.0
- Stories: 1
Construction
Type & style
- Home type: SingleFamily
- Property subtype: Single Family Residence
Materials
- Brick, Other, Stone, Stucco
- Roof: Tile
Condition
- New Construction
- New construction: Yes
Details
- Builder name: KLMR Homes
Community & HOA
Community
- Subdivision: Saguaro Trails
HOA
- Has HOA: Yes
- HOA fee: $216 monthly
Location
- Region: Cave Creek
Financial & listing details
- Price per square foot: $314/sqft
- Date on market: 11/27/2025
About the community
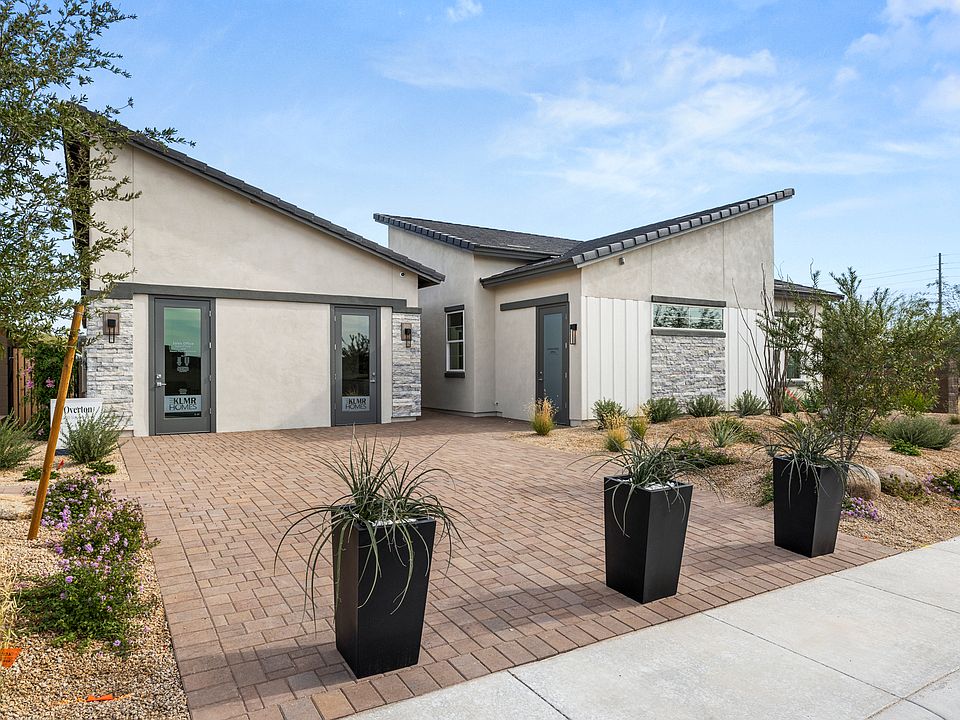
Source: KLMR Home
1 home in this community
Available homes
| Listing | Price | Bed / bath | Status |
|---|---|---|---|
| 28305 N 42nd Way | $1,349,000 | 4 bed / 4 bath | Available |
Source: KLMR Home
Contact agent
By pressing Contact agent, you agree that Zillow Group and its affiliates, and may call/text you about your inquiry, which may involve use of automated means and prerecorded/artificial voices. You don't need to consent as a condition of buying any property, goods or services. Message/data rates may apply. You also agree to our Terms of Use. Zillow does not endorse any real estate professionals. We may share information about your recent and future site activity with your agent to help them understand what you're looking for in a home.
Learn how to advertise your homesEstimated market value
$887,300
$843,000 - $932,000
$5,252/mo
Price history
| Date | Event | Price |
|---|---|---|
| 5/17/2025 | Listed for sale | $890,000$314/sqft |
Source: KLMR Home Report a problem | ||
Public tax history
Monthly payment
Neighborhood: 85331
Nearby schools
GreatSchools rating
- 10/10Desert Willow Elementary SchoolGrades: K-6Distance: 1.9 mi
- 6/10Sonoran Trails Middle SchoolGrades: 6-8Distance: 1.7 mi
- 8/10Cactus Shadows High SchoolGrades: 8-12Distance: 3.6 mi
Schools provided by the builder
- Elementary: Desert Willow Elementary School
- Middle: Sonoran Trails Middle School
- High: Cactus Shadows High School
- District: Cave Creek Unified School District
Source: KLMR Home. This data may not be complete. We recommend contacting the local school district to confirm school assignments for this home.
