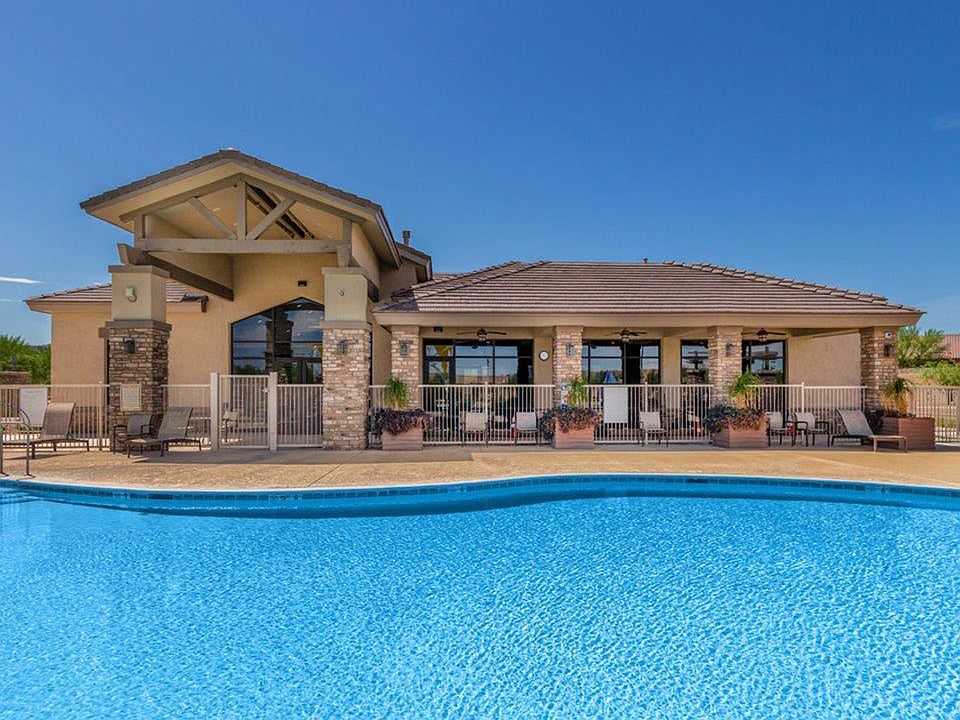The Rosemont at Agave in Saguaro Bloom, Marana, AZ, is the largest floorplan available in this distinctive neighborhood and the only one of its kind offered throughout Tucson, Marana, Vail, and Sahuarita. This spacious two-story home spans 2,738 square feet and is designed to accommodate modern living with ample room for everyone. Featuring five bedrooms and three bathrooms, this plan offers a perfect balance of private retreats and shared spaces, ensuring comfort and functionality for families of all sizes.
Upon entering, you are welcomed by a generous great room that flows effortlessly into the dining room and kitchen, creating a cohesive space ideal for entertaining or family gatherings. The kitchen is well-equipped with stainless steel appliances, a large island with seating, and a pantry that provides abundant storage. Just off the kitchen, the covered patio offers a seamless transition to outdoor living, perfect for Arizona's mild evenings.
The first floor includes a secondary bedroom and bathroom, providing a private space for guests or an ideal home office. The primary suite, located on the ground floor, features a walk-in closet and an en suite bathroom complete with dual sinks and a spacious shower.
Upstairs, the second floor offers three additional bedrooms, each with ample closet space, and a game room or loft that can be customized to suit your lifestyle—whether it's a playroom, media center, or home gym. A third bathroom and additional storage space round out
New construction
from $526,900
Buildable plan: Rosemont, Saguaro Bloom, Marana, AZ 85653
5beds
2,738sqft
Single Family Residence
Built in 2025
-- sqft lot
$-- Zestimate®
$192/sqft
$-- HOA
Buildable plan
This is a floor plan you could choose to build within this community.
View move-in ready homesWhat's special
Covered patioGame room or loftLarge island with seatingDining roomGenerous great roomWalk-in closetAmple closet space
Call: (520) 658-2357
- 21 |
- 0 |
Travel times
Schedule tour
Select your preferred tour type — either in-person or real-time video tour — then discuss available options with the builder representative you're connected with.
Facts & features
Interior
Bedrooms & bathrooms
- Bedrooms: 5
- Bathrooms: 3
- Full bathrooms: 3
Interior area
- Total interior livable area: 2,738 sqft
Video & virtual tour
Property
Parking
- Total spaces: 2
- Parking features: Garage
- Garage spaces: 2
Features
- Levels: 2.0
- Stories: 2
Construction
Type & style
- Home type: SingleFamily
- Property subtype: Single Family Residence
Condition
- New Construction
- New construction: Yes
Details
- Builder name: D.R. Horton
Community & HOA
Community
- Subdivision: Saguaro Bloom
Location
- Region: Marana
Financial & listing details
- Price per square foot: $192/sqft
- Date on market: 6/9/2025
About the community
Explore New Homes at Saguaro Bloom by D.R. Horton - A Master-Planned Community in Marana, AZ. Nestled in the foothills of the breathtaking Tucson Mountains, Saguaro Bloom by D.R. Horton is a premier master-planned community in Northwest Marana that offers an exceptional living experience. Saguaro Bloom is divided into distinct neighborhoods, each offering its unique charm and amenities.
- OPEN DURING CONSTRUCTION -
*Mesquite at Saguaro Bloom* is located in Block 1 and offers a variety of spacious floorplans with 18x18 tile flooring, granite countertops in kitchen and bathrooms, and Shaker-style cabinets in white or gray. These homes feature 9' ceilings on the first floor, island kitchens, and the Home is Connected® Smart Home package, making them perfect for modern living.
*Agave at Saguaro Bloom*, situated in Block 7C, features homes with stunning 6x36" wood-look tile in gray, quartz countertops in kitchen and bathrooms, and Shaker-style cabinets. These homes are designed with stylish interiors and modern conveniences, including LED disc lighting and energy-efficient tankless water heaters.
*Cholla Ridge at Saguaro Bloom*, located in Block 7B, offers single-story homes on lots with no rear neighbors. These homes are distinguished by beautiful 12x24" tile flooring, gourmet kitchens, and 10' ceilings in select homes. With 8' sliding glass patio doors and super showers, Cholla Ridge combines luxury and privacy in a serene setting.
All homes in Saguaro Bloom are built with a Spanish lace stucco exterior, tile roofs, landscaped front yards with auto drip irrigation, and large, fully fenced backyards ready for your design. The homes also include covered front porches and back patios, stainless steel gas appliances, and executive height vanities in all bathrooms. Additionally, as of August 2024, all homes starting production are Zero Energy Ready, meeting rigorous energy efficiency standards that significantly reduce energy costs and environmental impact.
Residents
Source: DR Horton

