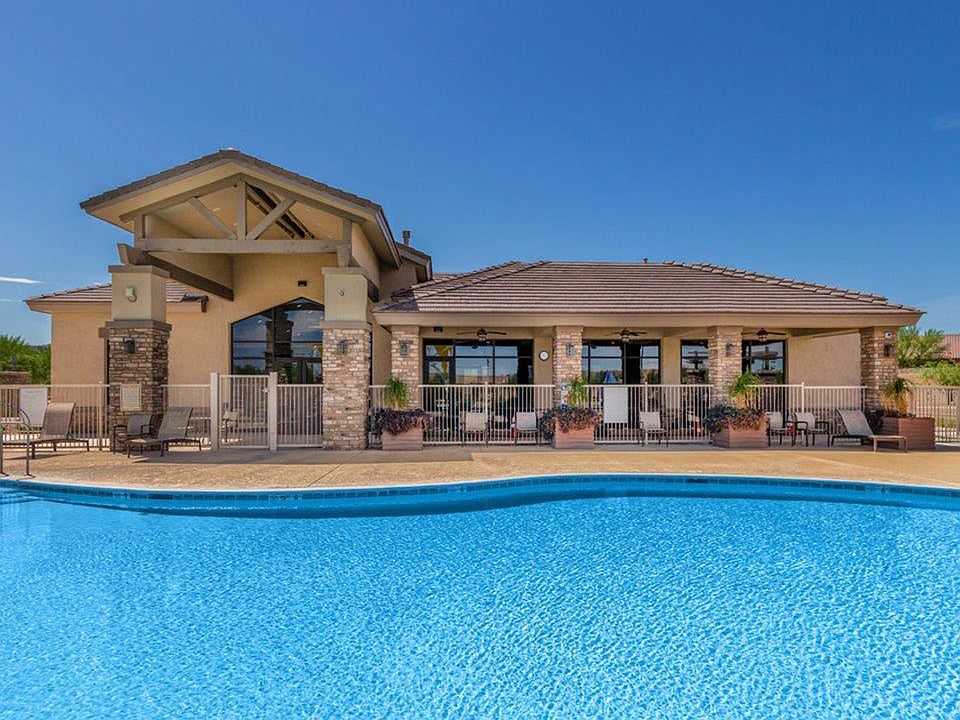Welcome to The Citrine, a spacious single-story new home located in the tranquil Cholla Ridge neighborhood of Saguaro Bloom. With 2,577 square feet of well-planned living space, this home offers four bedrooms, three bathrooms, and a dedicated study, making it ideal for families who value both space and convenience.
As you enter through the inviting covered porch, you're greeted by a bright and airy entryway that flows into the heart of the home. The expansive great room, dining area, and kitchen are thoughtfully connected, creating an ideal space for entertaining or simply enjoying time with family. The kitchen is a chef's dream, featuring a large island, granite countertops, and Shaker-style cabinetry in double espresso. A spacious pantry and modern stainless steel gas appliances ensure that this kitchen is both functional and stylish.
The Citrine's layout includes a generously sized primary bedroom, carefully positioned for privacy at the rear of the home. This room features a large walk-in closet and an en-suite bathroom with dual executive-height vanities and a luxurious super shower. The additional three bedrooms are well-sized and located in separate areas of the home, ensuring privacy and easy access to two more full bathrooms.
One of the highlights of The Citrine is its versatile study, which can be used as a home office, library, media room, or extra bedroom depending on your needs. The large laundry room, conveniently situated near the bedrooms, adds to the home'
New construction
from $526,900
Buildable plan: Citrine, Saguaro Bloom, Marana, AZ 85653
4beds
2,577sqft
Single Family Residence
Built in 2025
-- sqft lot
$-- Zestimate®
$204/sqft
$-- HOA
Buildable plan
This is a floor plan you could choose to build within this community.
View move-in ready homesWhat's special
Generously sized primary bedroomEn-suite bathroomHome officeLarge islandShaker-style cabinetrySpacious pantryBright and airy entryway
Call: (520) 658-2357
- 33 |
- 0 |
Travel times
Schedule tour
Select your preferred tour type — either in-person or real-time video tour — then discuss available options with the builder representative you're connected with.
Facts & features
Interior
Bedrooms & bathrooms
- Bedrooms: 4
- Bathrooms: 3
- Full bathrooms: 3
Interior area
- Total interior livable area: 2,577 sqft
Video & virtual tour
Property
Parking
- Total spaces: 2
- Parking features: Garage
- Garage spaces: 2
Features
- Levels: 1.0
- Stories: 1
Construction
Type & style
- Home type: SingleFamily
- Property subtype: Single Family Residence
Condition
- New Construction
- New construction: Yes
Details
- Builder name: D.R. Horton
Community & HOA
Community
- Subdivision: Saguaro Bloom
Location
- Region: Marana
Financial & listing details
- Price per square foot: $204/sqft
- Date on market: 7/30/2025
About the community
Explore New Homes at Saguaro Bloom by D.R. Horton - A Master-Planned Community in Marana, AZ. Nestled in the foothills of the breathtaking Tucson Mountains, Saguaro Bloom by D.R. Horton is a premier master-planned community in Northwest Marana that offers an exceptional living experience. Saguaro Bloom is divided into distinct neighborhoods, each offering its unique charm and amenities.
- OPEN DURING CONSTRUCTION -
*Mesquite at Saguaro Bloom* is located in Block 1 and offers a variety of spacious floorplans with 18x18 tile flooring, granite countertops in kitchen and bathrooms, and Shaker-style cabinets in white or gray. These homes feature 9' ceilings on the first floor, island kitchens, and the Home is Connected® Smart Home package, making them perfect for modern living.
*Agave at Saguaro Bloom*, situated in Block 7C, features homes with stunning 6x36" wood-look tile in gray, quartz countertops in kitchen and bathrooms, and Shaker-style cabinets. These homes are designed with stylish interiors and modern conveniences, including LED disc lighting and energy-efficient tankless water heaters.
*Cholla Ridge at Saguaro Bloom*, located in Block 7B, offers single-story homes on lots with no rear neighbors. These homes are distinguished by beautiful 12x24" tile flooring, gourmet kitchens, and 10' ceilings in select homes. With 8' sliding glass patio doors and super showers, Cholla Ridge combines luxury and privacy in a serene setting.
All homes in Saguaro Bloom are built with a Spanish lace stucco exterior, tile roofs, landscaped front yards with auto drip irrigation, and large, fully fenced backyards ready for your design. The homes also include covered front porches and back patios, stainless steel gas appliances, and executive height vanities in all bathrooms. Additionally, as of August 2024, all homes starting production are Zero Energy Ready, meeting rigorous energy efficiency standards that significantly reduce energy costs and environmental impact.
Residents
Source: DR Horton

