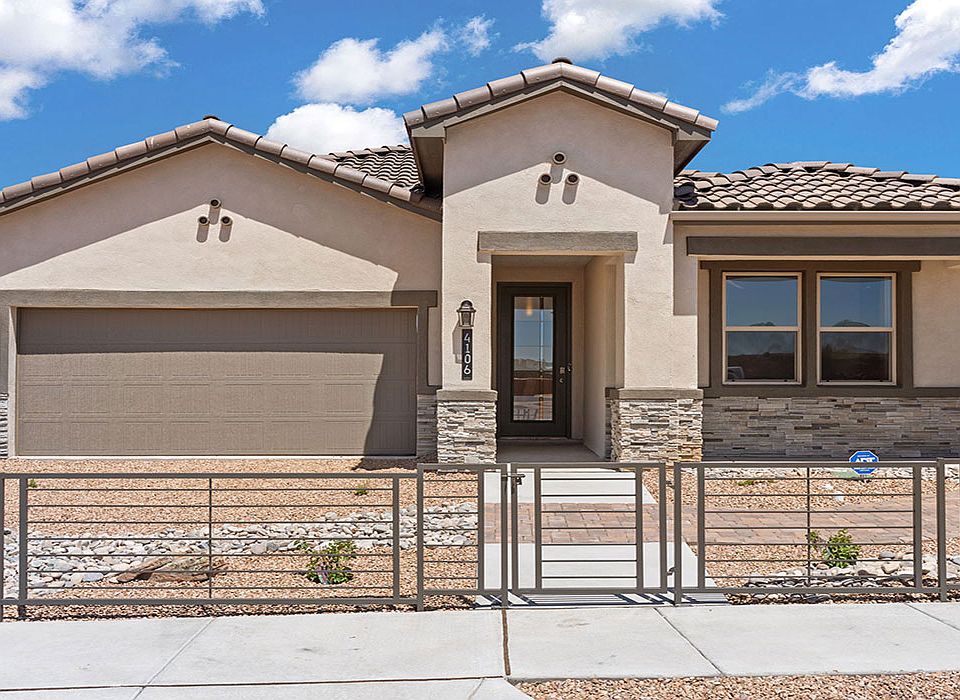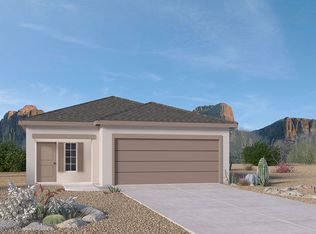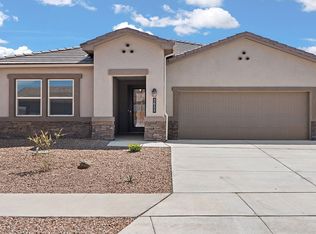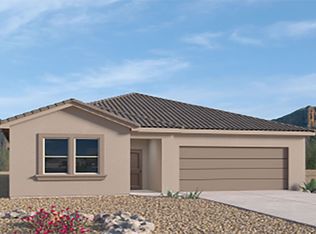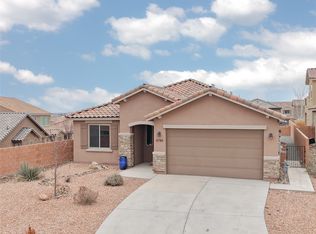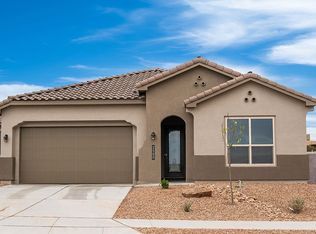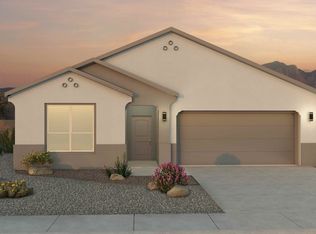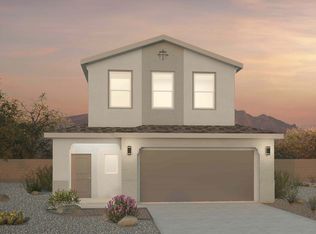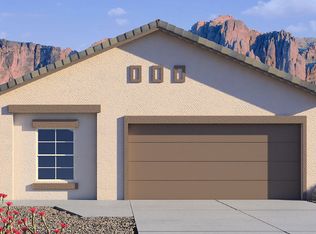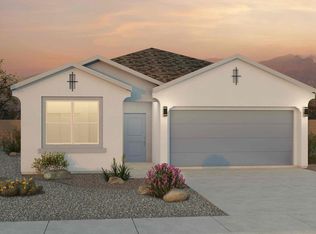Buildable plan: Destin, Sagrado, Santa Fe, NM 87507
Buildable plan
This is a floor plan you could choose to build within this community.
View move-in ready homesWhat's special
- 62 |
- 2 |
Travel times
Schedule tour
Select your preferred tour type — either in-person or real-time video tour — then discuss available options with the builder representative you're connected with.
Facts & features
Interior
Bedrooms & bathrooms
- Bedrooms: 3
- Bathrooms: 3
- Full bathrooms: 2
- 1/2 bathrooms: 1
Interior area
- Total interior livable area: 2,059 sqft
Property
Parking
- Total spaces: 3
- Parking features: Garage
- Garage spaces: 3
Features
- Levels: 1.0
- Stories: 1
Construction
Type & style
- Home type: SingleFamily
- Property subtype: Single Family Residence
Condition
- New Construction
- New construction: Yes
Details
- Builder name: D.R. Horton
Community & HOA
Community
- Subdivision: Sagrado
Location
- Region: Santa Fe
Financial & listing details
- Price per square foot: $316/sqft
- Date on market: 11/26/2025
About the community
Source: DR Horton
14 homes in this community
Available homes
| Listing | Price | Bed / bath | Status |
|---|---|---|---|
| 3836 Chitalpa | $509,990 | 4 bed / 2 bath | Available |
| 3842 Chitalpa | $533,220 | 3 bed / 2 bath | Available |
| 4320 Vista Manzano | $584,990 | 4 bed / 2 bath | Available |
| 3416 Cielo Bonito | $609,990 | 3 bed / 3 bath | Available |
| 3505 Casa Vistosa | $609,990 | 4 bed / 3 bath | Available |
| 3410 Cielo Bonito | $619,990 | 3 bed / 3 bath | Available |
| 3927 Soledad | $664,990 | 4 bed / 4 bath | Available |
| 3921 Soledad | $699,990 | 5 bed / 4 bath | Available |
| 3848 Chitalpa | $749,990 | 5 bed / 3 bath | Available |
| 4332 Vista Manzano | $489,990 | 3 bed / 2 bath | Pending |
| 4334 Vista Manzano | $499,990 | 4 bed / 2 bath | Pending |
| 3934 Soledad | $518,990 | 3 bed / 2 bath | Pending |
| 3838 Chitalpa | $584,990 | 4 bed / 2 bath | Pending |
| 3153 Vista Luna | $619,990 | 4 bed / 2 bath | Pending |
Source: DR Horton
Contact builder

By pressing Contact builder, you agree that Zillow Group and other real estate professionals may call/text you about your inquiry, which may involve use of automated means and prerecorded/artificial voices and applies even if you are registered on a national or state Do Not Call list. You don't need to consent as a condition of buying any property, goods, or services. Message/data rates may apply. You also agree to our Terms of Use.
Learn how to advertise your homesEstimated market value
$648,900
$616,000 - $681,000
Not available
Price history
| Date | Event | Price |
|---|---|---|
| 4/4/2025 | Listed for sale | $649,990$316/sqft |
Source: | ||
Public tax history
Monthly payment
Neighborhood: 87507
Nearby schools
GreatSchools rating
- 4/10Pinon Elementary SchoolGrades: PK-6Distance: 0.8 mi
- 6/10Milagro Middle SchoolGrades: 7-8Distance: 3.4 mi
- NASanta Fe EngageGrades: 9-12Distance: 1.2 mi
Schools provided by the builder
- Elementary: Piñon Elementary
- Middle: Milagro Middle School
- High: Santa Fe High School
- District: Santa Fe Public Schools
Source: DR Horton. This data may not be complete. We recommend contacting the local school district to confirm school assignments for this home.
