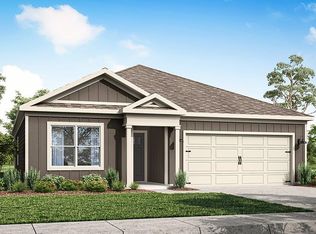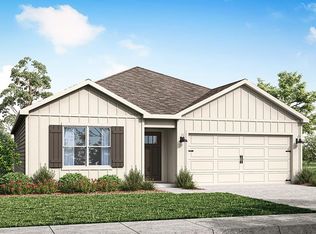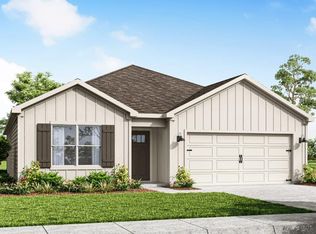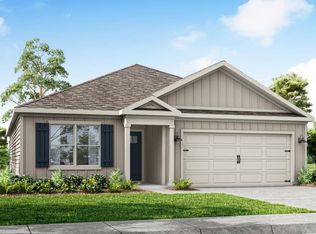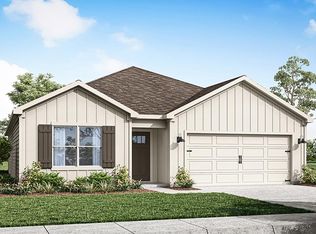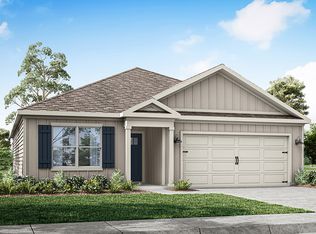Buildable plan: LAKESIDE, Sagebrush, Headland, AL 36345
Buildable plan
This is a floor plan you could choose to build within this community.
View move-in ready homesWhat's special
- 107 |
- 6 |
Likely to sell faster than
Travel times
Schedule tour
Select your preferred tour type — either in-person or real-time video tour — then discuss available options with the builder representative you're connected with.
Facts & features
Interior
Bedrooms & bathrooms
- Bedrooms: 5
- Bathrooms: 3
- Full bathrooms: 3
Interior area
- Total interior livable area: 2,016 sqft
Video & virtual tour
Property
Parking
- Total spaces: 2
- Parking features: Garage
- Garage spaces: 2
Features
- Levels: 1.0
- Stories: 1
Construction
Type & style
- Home type: SingleFamily
- Property subtype: Single Family Residence
Condition
- New Construction
- New construction: Yes
Details
- Builder name: D.R. Horton
Community & HOA
Community
- Subdivision: Sagebrush
Location
- Region: Headland
Financial & listing details
- Price per square foot: $143/sqft
- Date on market: 11/28/2025
About the community
Source: DR Horton
6 homes in this community
Available homes
| Listing | Price | Bed / bath | Status |
|---|---|---|---|
| 117 Sagebrush Dr | $249,900 | 3 bed / 2 bath | Available |
| 113 Aubrey Ave | $252,400 | 3 bed / 2 bath | Available |
| 119 Sagebrush Dr | $259,900 | 4 bed / 2 bath | Available |
| 121 Sagebrush Dr | $249,900 | 3 bed / 2 bath | Pending |
| 111 Aubrey Ave | $262,400 | 4 bed / 2 bath | Pending |
| 115 Aubrey Ave | $262,400 | 4 bed / 2 bath | Pending |
Source: DR Horton
Contact builder

By pressing Contact builder, you agree that Zillow Group and other real estate professionals may call/text you about your inquiry, which may involve use of automated means and prerecorded/artificial voices and applies even if you are registered on a national or state Do Not Call list. You don't need to consent as a condition of buying any property, goods, or services. Message/data rates may apply. You also agree to our Terms of Use.
Learn how to advertise your homesEstimated market value
Not available
Estimated sales range
Not available
Not available
Price history
| Date | Event | Price |
|---|---|---|
| 9/23/2025 | Price change | $287,400+0.5%$143/sqft |
Source: | ||
| 6/17/2025 | Price change | $285,900+0.4%$142/sqft |
Source: | ||
| 1/15/2025 | Price change | $284,900-3.4%$141/sqft |
Source: | ||
| 11/22/2024 | Price change | $294,900-3.3%$146/sqft |
Source: | ||
| 11/8/2024 | Listed for sale | $304,900$151/sqft |
Source: | ||
Public tax history
Monthly payment
Neighborhood: 36345
Nearby schools
GreatSchools rating
- 5/10Headland Elementary SchoolGrades: PK-5Distance: 1.3 mi
- 10/10Headland Middle SchoolGrades: 6-9Distance: 1.8 mi
- 6/10Headland High SchoolGrades: 10-12Distance: 1.2 mi
