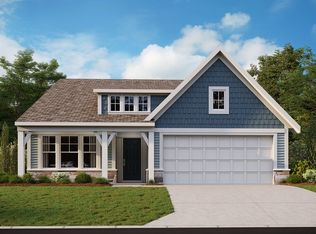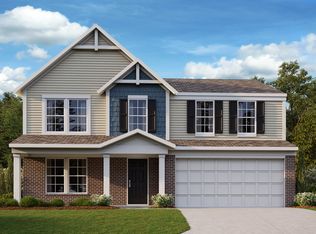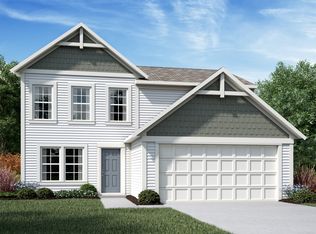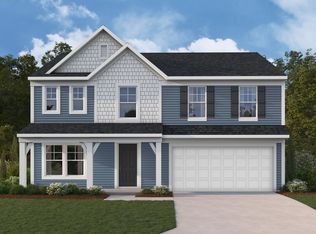Buildable plan: Greenbriar, Sage Woods, Dallas, GA 30132
Buildable plan
This is a floor plan you could choose to build within this community.
View move-in ready homesWhat's special
- 55 |
- 3 |
Travel times
Schedule tour
Select your preferred tour type — either in-person or real-time video tour — then discuss available options with the builder representative you're connected with.
Facts & features
Interior
Bedrooms & bathrooms
- Bedrooms: 3
- Bathrooms: 2
- Full bathrooms: 2
Interior area
- Total interior livable area: 1,983 sqft
Property
Parking
- Total spaces: 2
- Parking features: Garage
- Garage spaces: 2
Features
- Levels: 2.0
- Stories: 2
Construction
Type & style
- Home type: SingleFamily
- Property subtype: Single Family Residence
Condition
- New Construction
- New construction: Yes
Details
- Builder name: Fischer Homes
Community & HOA
Community
- Subdivision: Sage Woods
Location
- Region: Dallas
Financial & listing details
- Price per square foot: $174/sqft
- Date on market: 12/3/2025
About the community
New Beginnings Start at Home -
Discover how you can save and make your dream home a reality this year.Source: Fischer Homes
13 homes in this community
Available homes
| Listing | Price | Bed / bath | Status |
|---|---|---|---|
| 108 Alpine Ct | $374,990 | 3 bed / 3 bath | Available |
| 227 Sage Woods Way | $383,990 | 5 bed / 3 bath | Available |
| 228 Sage Woods Way | $392,607 | 4 bed / 3 bath | Available |
| 221 Sage Woods Way | $394,990 | 3 bed / 3 bath | Available |
| 110 Alpine Ct | $399,990 | 3 bed / 3 bath | Available |
| 239 Sage Woods Way | $415,990 | 3 bed / 3 bath | Available |
| 215 Sage Woods Way | $419,990 | 3 bed / 3 bath | Available |
| 262 Sage Woods Way | $434,990 | 4 bed / 3 bath | Available |
| 231 Sage Woods Way | $439,990 | 4 bed / 3 bath | Available |
| 120 Alpine Ct | $449,990 | 3 bed / 3 bath | Available |
| 104 Alpine Ct | $349,990 | 3 bed / 3 bath | Pending |
| 223 Sage Woods Way | $377,990 | 5 bed / 3 bath | Pending |
| 237 Sage Woods Way | $394,990 | 5 bed / 3 bath | Pending |
Source: Fischer Homes
Contact builder

By pressing Contact builder, you agree that Zillow Group and other real estate professionals may call/text you about your inquiry, which may involve use of automated means and prerecorded/artificial voices and applies even if you are registered on a national or state Do Not Call list. You don't need to consent as a condition of buying any property, goods, or services. Message/data rates may apply. You also agree to our Terms of Use.
Learn how to advertise your homesEstimated market value
Not available
Estimated sales range
Not available
$2,049/mo
Price history
| Date | Event | Price |
|---|---|---|
| 1/18/2026 | Price change | $344,990+0.6%$174/sqft |
Source: | ||
| 1/2/2026 | Price change | $342,990+1.2%$173/sqft |
Source: | ||
| 11/2/2025 | Price change | $338,990-6.9%$171/sqft |
Source: | ||
| 8/3/2025 | Price change | $363,990+0.6%$184/sqft |
Source: | ||
| 6/2/2025 | Price change | $361,990+0.3%$183/sqft |
Source: | ||
Public tax history
New Beginnings Start at Home -
Discover how you can save and make your dream home a reality this year.Source: Fischer HomesMonthly payment
Neighborhood: 30132
Nearby schools
GreatSchools rating
- 4/10Dallas Elementary SchoolGrades: PK-5Distance: 1.2 mi
- 5/10Herschel Jones Middle SchoolGrades: 6-8Distance: 2.3 mi
- 4/10Paulding County High SchoolGrades: 9-12Distance: 1.7 mi
Schools provided by the builder
- District: Paulding County School District
Source: Fischer Homes. This data may not be complete. We recommend contacting the local school district to confirm school assignments for this home.



