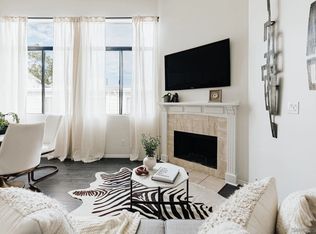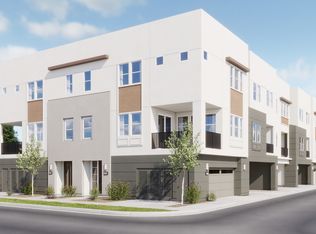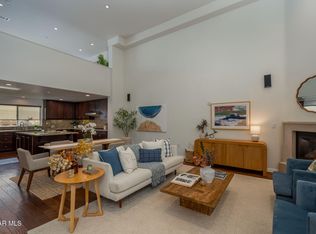Buildable plan: Plan 2, Sage Walk, Torrance, CA 90502
Buildable plan
This is a floor plan you could choose to build within this community.
View move-in ready homesWhat's special
- 126 |
- 4 |
Travel times
Schedule tour
Select your preferred tour type — either in-person or real-time video tour — then discuss available options with the builder representative you're connected with.
Facts & features
Interior
Bedrooms & bathrooms
- Bedrooms: 3
- Bathrooms: 4
- Full bathrooms: 3
- 1/2 bathrooms: 1
Heating
- Electric, Heat Pump
Cooling
- Central Air
Features
- Walk-In Closet(s)
Interior area
- Total interior livable area: 1,827 sqft
Video & virtual tour
Property
Parking
- Total spaces: 2
- Parking features: Attached
- Attached garage spaces: 2
Features
- Levels: 3.0
- Stories: 3
Construction
Type & style
- Home type: Townhouse
- Property subtype: Townhouse
Materials
- Stucco
- Roof: Tile
Condition
- New Construction
- New construction: Yes
Details
- Builder name: The Olson Company
Community & HOA
Community
- Subdivision: Sage Walk
HOA
- Has HOA: Yes
- HOA fee: $399 monthly
Location
- Region: Torrance
Financial & listing details
- Price per square foot: $475/sqft
- Date on market: 1/26/2026
About the community

Source: The Olson Company
3 homes in this community
Available homes
| Listing | Price | Bed / bath | Status |
|---|---|---|---|
| 22323 Sage Ct | $866,990 | 3 bed / 4 bath | Available |
| 22324 Sage Ct | $880,990 | 4 bed / 4 bath | Pending |
| 22302 Sage Ct | $939,990 | 3 bed / 4 bath | Pending |
Source: The Olson Company
Contact builder

By pressing Contact builder, you agree that Zillow Group and other real estate professionals may call/text you about your inquiry, which may involve use of automated means and prerecorded/artificial voices and applies even if you are registered on a national or state Do Not Call list. You don't need to consent as a condition of buying any property, goods, or services. Message/data rates may apply. You also agree to our Terms of Use.
Learn how to advertise your homesEstimated market value
Not available
Estimated sales range
Not available
$4,302/mo
Price history
| Date | Event | Price |
|---|---|---|
| 1/20/2026 | Price change | $866,990+0.2%$475/sqft |
Source: | ||
| 1/13/2026 | Price change | $864,990+0.5%$473/sqft |
Source: | ||
| 8/18/2025 | Price change | $860,990-2.7%$471/sqft |
Source: | ||
| 7/21/2025 | Price change | $884,990+1.4%$484/sqft |
Source: | ||
| 6/6/2025 | Listed for sale | $872,990$478/sqft |
Source: | ||
Public tax history
Monthly payment
Neighborhood: 90502
Nearby schools
GreatSchools rating
- 8/10Bonita Street Elementary SchoolGrades: K-5Distance: 0.5 mi
- 6/10Andrew Carnegie Middle SchoolGrades: 6-8Distance: 0.6 mi
- 6/10Academies Of Education And Empowerment At Carson HighGrades: 9-12Distance: 1.2 mi



