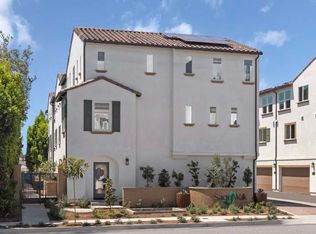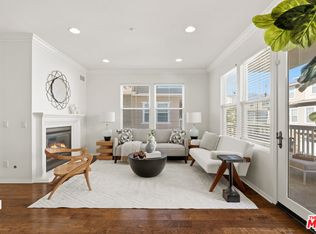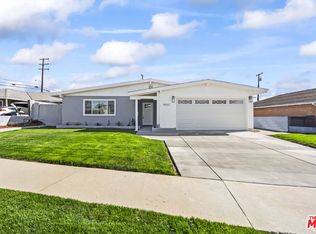Buildable plan: Plan 1, Sage Walk, Torrance, CA 90502
Buildable plan
This is a floor plan you could choose to build within this community.
View move-in ready homesWhat's special
- 79 |
- 4 |
Travel times
Schedule tour
Select your preferred tour type — either in-person or real-time video tour — then discuss available options with the builder representative you're connected with.
Facts & features
Interior
Bedrooms & bathrooms
- Bedrooms: 3
- Bathrooms: 4
- Full bathrooms: 3
- 1/2 bathrooms: 1
Heating
- Electric, Heat Pump
Cooling
- Central Air
Features
- Walk-In Closet(s)
Interior area
- Total interior livable area: 1,610 sqft
Video & virtual tour
Property
Parking
- Total spaces: 2
- Parking features: Attached
- Attached garage spaces: 2
Features
- Levels: 3.0
- Stories: 3
Construction
Type & style
- Home type: Townhouse
- Property subtype: Townhouse
Materials
- Stucco
- Roof: Tile
Condition
- New Construction
- New construction: Yes
Details
- Builder name: The Olson Company
Community & HOA
Community
- Subdivision: Sage Walk
HOA
- Has HOA: Yes
- HOA fee: $399 monthly
Location
- Region: Torrance
Financial & listing details
- Price per square foot: $584/sqft
- Date on market: 10/16/2025
About the community
Source: The Olson Company
3 homes in this community
Available homes
| Listing | Price | Bed / bath | Status |
|---|---|---|---|
| 22325 Sage Ct | $860,990 | 3 bed / 4 bath | Available |
| 22323 Sage Ct | $864,990 | 3 bed / 4 bath | Available |
| 22302 Sage Ct | $939,990 | 3 bed / 4 bath | Available |
Source: The Olson Company
Contact builder

By pressing Contact builder, you agree that Zillow Group and other real estate professionals may call/text you about your inquiry, which may involve use of automated means and prerecorded/artificial voices and applies even if you are registered on a national or state Do Not Call list. You don't need to consent as a condition of buying any property, goods, or services. Message/data rates may apply. You also agree to our Terms of Use.
Learn how to advertise your homesEstimated market value
Not available
Estimated sales range
Not available
Not available
Price history
| Date | Event | Price |
|---|---|---|
| 10/28/2025 | Price change | $939,990+12.6%$584/sqft |
Source: | ||
| 7/21/2025 | Price change | $834,990+0.1%$519/sqft |
Source: | ||
| 6/28/2025 | Price change | $833,990+1.5%$518/sqft |
Source: | ||
| 6/6/2025 | Listed for sale | $821,990$511/sqft |
Source: | ||
Public tax history
Monthly payment
Neighborhood: 90502
Nearby schools
GreatSchools rating
- 8/10Bonita Street Elementary SchoolGrades: K-5Distance: 0.5 mi
- 6/10Andrew Carnegie Middle SchoolGrades: 6-8Distance: 0.6 mi
- 8/10Academy Of Medical Arts At Carson HighGrades: 9-12Distance: 1.2 mi



