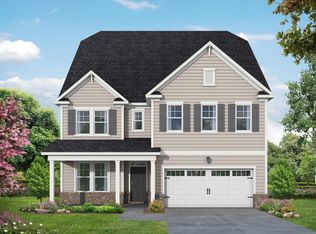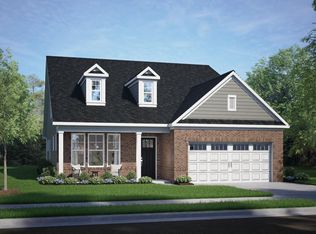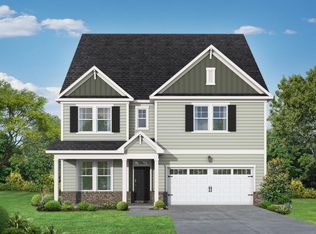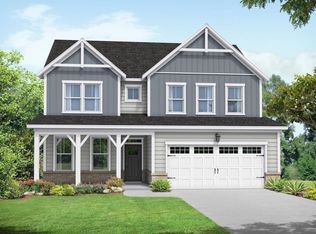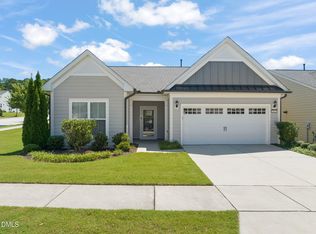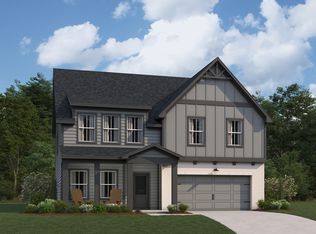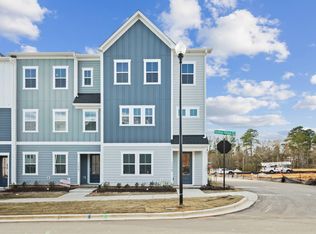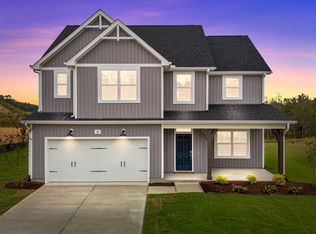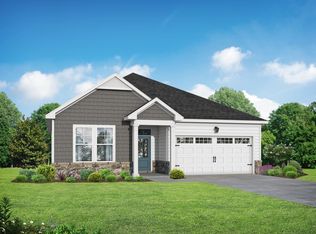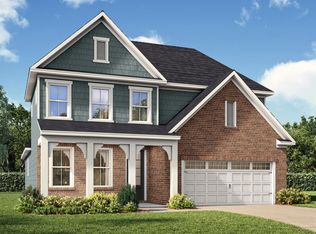Buildable plan: The Hickory II C, Sage on North Main, Wake Forest, NC 27587
Buildable plan
This is a floor plan you could choose to build within this community.
View move-in ready homesWhat's special
- 151 |
- 15 |
Travel times
Schedule tour
Select your preferred tour type — either in-person or real-time video tour — then discuss available options with the builder representative you're connected with.
Facts & features
Interior
Bedrooms & bathrooms
- Bedrooms: 4
- Bathrooms: 4
- Full bathrooms: 3
- 1/2 bathrooms: 1
Cooling
- Central Air
Interior area
- Total interior livable area: 2,719 sqft
Video & virtual tour
Property
Parking
- Total spaces: 2
- Parking features: Attached
- Attached garage spaces: 2
Features
- Levels: 2.0
- Stories: 2
- Patio & porch: Deck, Patio
Construction
Type & style
- Home type: SingleFamily
- Property subtype: Single Family Residence
Materials
- Brick, Vinyl Siding
- Roof: Shake
Condition
- New Construction
- New construction: Yes
Details
- Builder name: Davidson Homes - Raleigh Region
Community & HOA
Community
- Subdivision: Sage on North Main
HOA
- Has HOA: Yes
- HOA fee: $75 monthly
Location
- Region: Wake Forest
Financial & listing details
- Price per square foot: $193/sqft
- Date on market: 12/8/2025
About the community
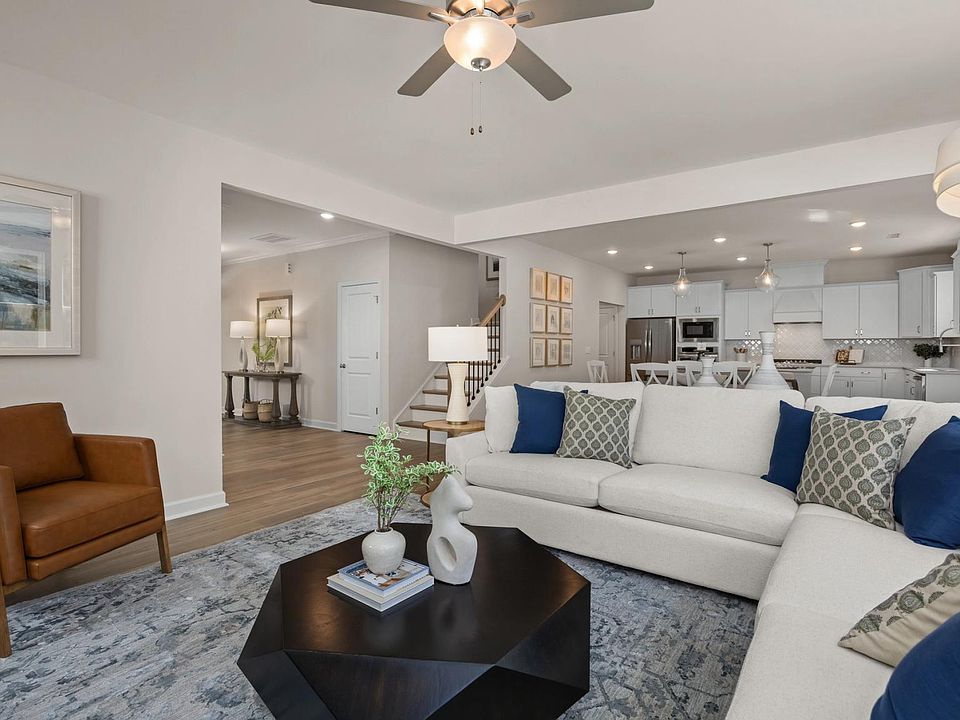
2026 Realtor Rewards Program by Davidson Homes
Davidson Homes is excited to announce our 2026 Realtor Rewards Program! Earn up to 3.5% commission and $1,500 in bonuses; this is an opportunity you won't want to miss. Commissions and/or bonuses may vary.Source: Davidson Homes, Inc.
21 homes in this community
Available homes
| Listing | Price | Bed / bath | Status |
|---|---|---|---|
| 436 Golden Dragonfly St | $525,000 | 4 bed / 4 bath | Available |
| 448 Golden Dragonfly St | $549,000 | 5 bed / 5 bath | Available |
| 428 Golden Dragonfly St | $599,000 | 4 bed / 4 bath | Available |
| 729 Dragonfly Pond Way | $609,000 | 5 bed / 4 bath | Available |
| 424 Golden Dragonfly St | $610,000 | 5 bed / 4 bath | Available |
| 725 Dragonfly Pond Way | $645,000 | 5 bed / 5 bath | Available |
Available lots
| Listing | Price | Bed / bath | Status |
|---|---|---|---|
| 700 Dragonfly Pond Way | $489,000+ | 3 bed / 2 bath | Customizable |
| 733 Dragonfly Pond Way | $489,000+ | 3 bed / 2 bath | Customizable |
| 420 Golden Dragonfly St | $509,900+ | 3 bed / 3 bath | Customizable |
| 717 Dragonfly Pond Way | $524,900+ | 4 bed / 4 bath | Customizable |
| 741 Dragonfly Pond Way | $524,900+ | 4 bed / 4 bath | Customizable |
| 816 Dragonfly Pond Way | $524,900+ | 4 bed / 4 bath | Customizable |
| 712 Dragonfly Pond Way | $534,900+ | 3 bed / 3 bath | Customizable |
| 745 Dragonfly Pond Way | $534,900+ | 3 bed / 3 bath | Customizable |
| 812 Dragonfly Pond Way | $534,900+ | 3 bed / 3 bath | Customizable |
| 820 Dragonfly Pond Way | $534,900+ | 3 bed / 3 bath | Customizable |
| 404 French Broad St | $539,900+ | 4 bed / 3 bath | Customizable |
| 416 Golden Dragonfly St | $539,900+ | 4 bed / 3 bath | Customizable |
| 808 Dragonfly Pond Way | $539,900+ | 4 bed / 3 bath | Customizable |
| 456 Golden Dragonfly St | $559,900+ | 4 bed / 6 bath | Customizable |
| 804 Dragonfly Pond Way | $559,900+ | 4 bed / 6 bath | Customizable |
Source: Davidson Homes, Inc.
Contact builder

By pressing Contact builder, you agree that Zillow Group and other real estate professionals may call/text you about your inquiry, which may involve use of automated means and prerecorded/artificial voices and applies even if you are registered on a national or state Do Not Call list. You don't need to consent as a condition of buying any property, goods, or services. Message/data rates may apply. You also agree to our Terms of Use.
Learn how to advertise your homesEstimated market value
Not available
Estimated sales range
Not available
$3,106/mo
Price history
| Date | Event | Price |
|---|---|---|
| 6/5/2025 | Price change | $524,900+4%$193/sqft |
Source: | ||
| 4/25/2025 | Listed for sale | $504,900$186/sqft |
Source: | ||
Public tax history
2026 Realtor Rewards Program by Davidson Homes
Davidson Homes is excited to announce our 2026 Realtor Rewards Program! Earn up to 3.5% commission and $1,500 in bonuses; this is an opportunity you won't want to miss. Commissions and/or bonuses may vary.Source: Davidson Homes - Raleigh RegionMonthly payment
Neighborhood: 27587
Nearby schools
GreatSchools rating
- 8/10Richland Creek Elementary SchoolGrades: PK-5Distance: 1.2 mi
- 4/10Wake Forest Middle SchoolGrades: 6-8Distance: 3.6 mi
- 7/10Wake Forest High SchoolGrades: 9-12Distance: 1.4 mi
Schools provided by the builder
- Elementary: Richland Creek Elementary
- Middle: Wake Forest Middle
- High: Wake Forest High
- District: Wake County
Source: Davidson Homes, Inc.. This data may not be complete. We recommend contacting the local school district to confirm school assignments for this home.
