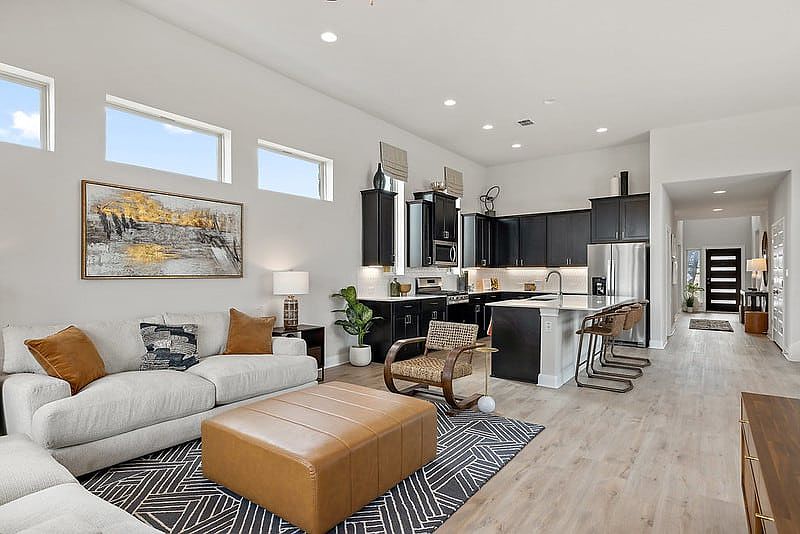The Willow floor plan is a thoughtfully designed two-story home featuring four bedrooms and two and a half baths. The main floor welcomes you with a spacious open-concept layout that connects the family room, dining area, and kitchen. The kitchen is well-appointed with a large center island, a walk-in pantry, and ample counter space, perfect for meal prep and entertaining. Adjacent to the main living area, the private primary suite offers a spacious retreat with a walk-in closet and an en-suite bath featuring dual vanities and a walk-in shower. Upstairs, you'll find three additional bedrooms, each with convenient access to a full bath. The floor also includes a versatile recreation room, ideal for a media area, playroom, or extra lounge space. With a laundry room on the main floor, a two-car garage, and ample storage throughout, the Willow plan combines functionality with style, making it ideal for comfortable family living.
from $378,999
Buildable plan: Willow, Sage Hollow, Kyle, TX 78640
4beds
2,340sqft
Single Family Residence
Built in 2025
-- sqft lot
$-- Zestimate®
$162/sqft
$-- HOA
Buildable plan
This is a floor plan you could choose to build within this community.
View move-in ready homesWhat's special
Two-car garageExtra lounge spaceVersatile recreation roomMedia areaLarge center islandWalk-in closetAmple counter space
Call: (737) 250-8481
- 60 |
- 4 |
Travel times
Schedule tour
Select your preferred tour type — either in-person or real-time video tour — then discuss available options with the builder representative you're connected with.
Facts & features
Interior
Bedrooms & bathrooms
- Bedrooms: 4
- Bathrooms: 3
- Full bathrooms: 2
- 1/2 bathrooms: 1
Interior area
- Total interior livable area: 2,340 sqft
Video & virtual tour
Property
Parking
- Total spaces: 2
- Parking features: Garage
- Garage spaces: 2
Features
- Levels: 2.0
- Stories: 2
Construction
Type & style
- Home type: SingleFamily
- Property subtype: Single Family Residence
Condition
- New Construction
- New construction: Yes
Details
- Builder name: MileStone Community Builders
Community & HOA
Community
- Subdivision: Sage Hollow
Location
- Region: Kyle
Financial & listing details
- Price per square foot: $162/sqft
- Date on market: 9/7/2025
About the community
Sage Hollow is a community with attractive amenities and a variety of home selections in a fantastic location. Sage Hollow delivers new homes near downtown Kyle that are connected by wide pedestrian-friendly sidewalks that weave throughout the community and provide easy access to enjoyable destinations such as the neighborhood dog park, family-friendly playscape area, and relaxing swimming pool. Thoughtful planning went into the design of Sage Hollow with over seven acres of dedicated recreational land that preserves a number of mature trees that lend shade and maturity to this new community. Contact our team to learn more about this exciting new home opportunity in Kyle, Texas!
Source: MileStone Community Builders
