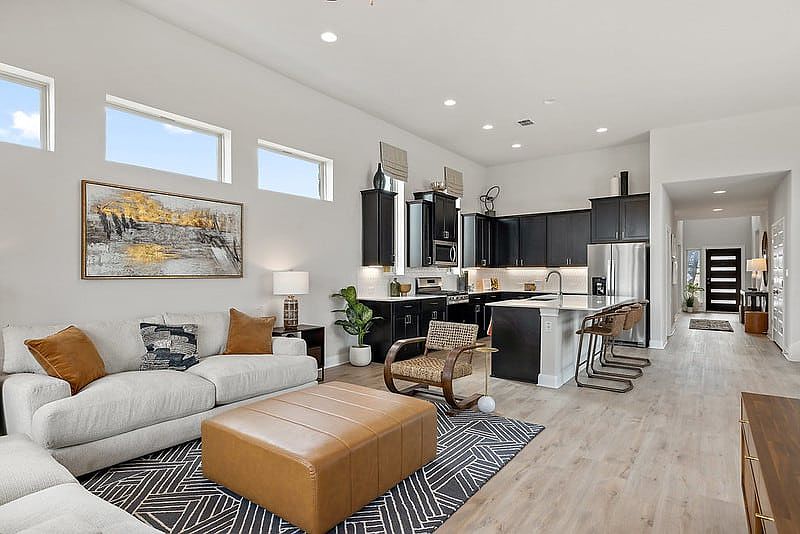The Scarlet is a two-story family home offering 1,959 square feet of living space, with 3 bedrooms, 2.5 bathrooms, and a 2-car garage. Its layout aims to balance comfortable private zones (bedrooms) upstairs with a welcoming, open living area on the ground level, and includes functional spaces like a half bath and garage access for day-to-day convenience. You enter through the front door into a foyer or entry hall. From here, the circulation leads you into the heart of the home: a combined open kitchen / dining / living area. The design encourages visual and spatial flow, making these zones feel connected while still allowing functional delineation. The kitchen is located toward the interior side, likely anchored by an island or peninsula, which doubles as a preparation surface and gathering spot. It's positioned so that whoever is cooking or prepping can remain engaged with family or guests in the living/dining zone. A pantry or storage closet is expected nearby (though not explicitly documented). The living room / family area is adjacent to the dining zone, providing flexibility in furniture layout and social interaction. Large windows or sliding doors (depending on orientation and elevation) may open to the backyard or covered outdoor area, integrating indoor-outdoor living when desired. Also on this level is the half bath (powder room), convenient for guests and daily use without requiring traversal to the upstairs. This helps keep traffic and privacy separate between pub
from $358,999
Buildable plan: Scarlet, Sage Hollow, Kyle, TX 78640
3beds
1,959sqft
Single Family Residence
Built in 2025
-- sqft lot
$-- Zestimate®
$183/sqft
$-- HOA
Buildable plan
This is a floor plan you could choose to build within this community.
View move-in ready homesWhat's special
Covered outdoor areaIndoor-outdoor livingFunctional spacesVisual and spatial flow
Call: (737) 250-8481
- 37 |
- 0 |
Travel times
Schedule tour
Select your preferred tour type — either in-person or real-time video tour — then discuss available options with the builder representative you're connected with.
Facts & features
Interior
Bedrooms & bathrooms
- Bedrooms: 3
- Bathrooms: 3
- Full bathrooms: 2
- 1/2 bathrooms: 1
Interior area
- Total interior livable area: 1,959 sqft
Video & virtual tour
Property
Parking
- Total spaces: 2
- Parking features: Garage
- Garage spaces: 2
Features
- Levels: 2.0
- Stories: 2
Construction
Type & style
- Home type: SingleFamily
- Property subtype: Single Family Residence
Condition
- New Construction
- New construction: Yes
Details
- Builder name: MileStone Community Builders
Community & HOA
Community
- Subdivision: Sage Hollow
Location
- Region: Kyle
Financial & listing details
- Price per square foot: $183/sqft
- Date on market: 7/23/2025
About the community
Sage Hollow is a community with attractive amenities and a variety of home selections in a fantastic location. Sage Hollow delivers new homes near downtown Kyle that are connected by wide pedestrian-friendly sidewalks that weave throughout the community and provide easy access to enjoyable destinations such as the neighborhood dog park, family-friendly playscape area, and relaxing swimming pool. Thoughtful planning went into the design of Sage Hollow with over seven acres of dedicated recreational land that preserves a number of mature trees that lend shade and maturity to this new community. Contact our team to learn more about this exciting new home opportunity in Kyle, Texas!
Source: MileStone Community Builders
